3810 Manor Dr, Harrisburg, PA 17110
Local realty services provided by:ERA Martin Associates
3810 Manor Dr,Harrisburg, PA 17110
$425,000
- 5 Beds
- 2 Baths
- 2,516 sq. ft.
- Single family
- Active
Listed by: wendell hoover
Office: iron valley real estate of central pa
MLS#:PADA2048194
Source:BRIGHTMLS
Price summary
- Price:$425,000
- Price per sq. ft.:$168.92
About this home
Welcome to this spacious single-family home nestled in Colonial Park North just north of Linglestown Road. Built in 1986, this well-maintained residence rests on a generous 0.69‑acre lot, offering both privacy and curb appeal.
Interior Features
Approx. 2,594 sq ft of living space, thoughtfully laid out across multiple levels.
5 bedrooms and 2 full bathrooms—ideal for families or hosting guests.
Bright and airy rooms throughout, perfect for comfortable everyday living.
Potential to expand or reconfigure spaces to suit evolving needs.
Outdoor & Property Highlights
A lush 0.69‑acre corner lot with mature landscaping and room for outdoor entertaining.
Attached garage, driveway, and ample space offering excellent parking and outdoor storage options.
Located conveniently near neighborhood amenities and schools.
Location & Neighborhood
Situated in the 17110 ZIP code, serving the Central Dauphin School District, with nearby options including North Side Elementary, Linglestown Middle, and Central Dauphin Senior High.
Ideal for commuters with easy access to main thoroughfares and local services.
Contact an agent
Home facts
- Year built:1986
- Listing ID #:PADA2048194
- Added:189 day(s) ago
- Updated:February 11, 2026 at 02:38 PM
Rooms and interior
- Bedrooms:5
- Total bathrooms:2
- Full bathrooms:2
- Living area:2,516 sq. ft.
Heating and cooling
- Cooling:Central A/C
- Heating:Electric, Heat Pump(s)
Structure and exterior
- Year built:1986
- Building area:2,516 sq. ft.
- Lot area:0.68 Acres
Schools
- High school:CENTRAL DAUPHIN
Utilities
- Water:Well
- Sewer:Public Sewer
Finances and disclosures
- Price:$425,000
- Price per sq. ft.:$168.92
- Tax amount:$4,460 (2025)
New listings near 3810 Manor Dr
- New
 $537,000Active3 beds 3 baths1,733 sq. ft.
$537,000Active3 beds 3 baths1,733 sq. ft.The Newport Plan At Huntleigh, HARRISBURG, PA 17111
MLS# PADA2056186Listed by: 1972 REALTY - Open Sun, 12 to 2pmNew
 $374,999Active3 beds 3 baths3,012 sq. ft.
$374,999Active3 beds 3 baths3,012 sq. ft.4237 Kota Ave, HARRISBURG, PA 17110
MLS# PADA2056462Listed by: RE/MAX 440 - PERKASIE - New
 $150,000Active5 beds 1 baths2,316 sq. ft.
$150,000Active5 beds 1 baths2,316 sq. ft.1641 Market St, HARRISBURG, PA 17103
MLS# PADA2056544Listed by: INCH & CO. REAL ESTATE, LLC - New
 $498,100Active3 beds 3 baths1,552 sq. ft.
$498,100Active3 beds 3 baths1,552 sq. ft.The Kirkwood Plan At Huntleigh, HARRISBURG, PA 17111
MLS# PADA2056552Listed by: 1972 REALTY - New
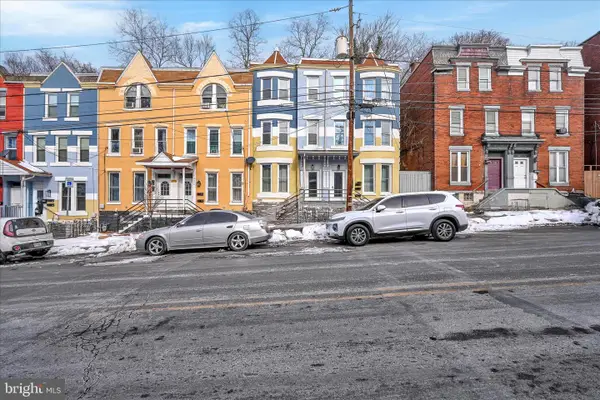 $275,000Active4 beds 2 baths
$275,000Active4 beds 2 baths1226 Market St, HARRISBURG, PA 17103
MLS# PADA2052816Listed by: KELLER WILLIAMS KEYSTONE REALTY - New
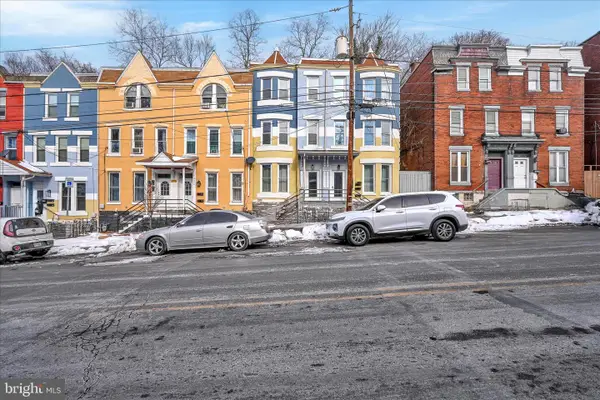 $275,000Active4 beds -- baths
$275,000Active4 beds -- baths1226 Market St, HARRISBURG, PA 17103
MLS# PADA2056604Listed by: KELLER WILLIAMS KEYSTONE REALTY - Coming Soon
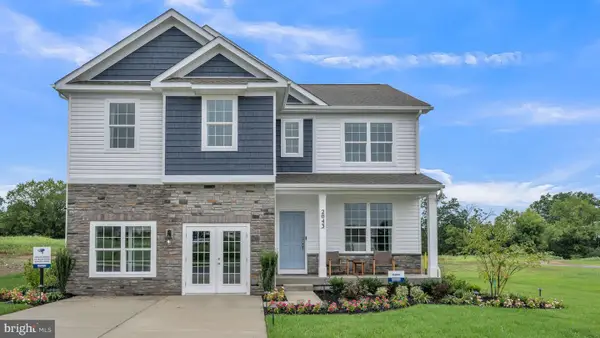 $514,990Coming Soon4 beds 3 baths
$514,990Coming Soon4 beds 3 baths107 Pear Ridge, HARRISBURG, PA 17111
MLS# PADA2056428Listed by: D.R. HORTON REALTY OF PENNSYLVANIA - Coming SoonOpen Mon, 5 to 7pm
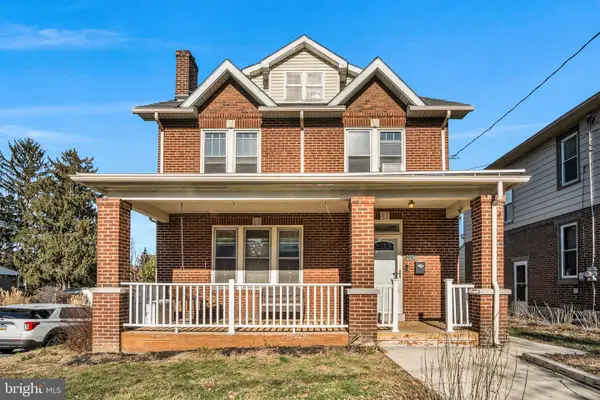 $275,000Coming Soon4 beds 2 baths
$275,000Coming Soon4 beds 2 baths2234 Boas St, HARRISBURG, PA 17103
MLS# PADA2056312Listed by: KELLER WILLIAMS OF CENTRAL PA  $175,000Pending4 beds 2 baths1,030 sq. ft.
$175,000Pending4 beds 2 baths1,030 sq. ft.1833 Rudy Rd, HARRISBURG, PA 17104
MLS# PADA2056576Listed by: COLDWELL BANKER REALTY- Coming Soon
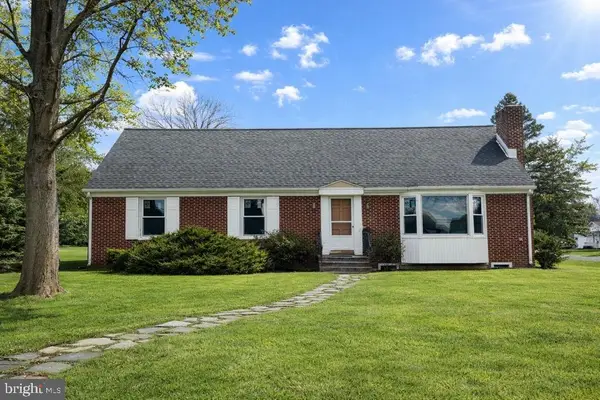 $349,900Coming Soon4 beds 2 baths
$349,900Coming Soon4 beds 2 baths1601 Woodcrest Rd, HARRISBURG, PA 17112
MLS# PADA2056512Listed by: RE/MAX DELTA GROUP, INC.

