3817 Dora Dr, Harrisburg, PA 17110
Local realty services provided by:ERA Liberty Realty
Listed by:kimberly werner
Office:howard hanna company-harrisburg
MLS#:PADA2046718
Source:BRIGHTMLS
Price summary
- Price:$244,900
- Price per sq. ft.:$139.78
- Monthly HOA dues:$209
About this home
PRICED TO SELL!!! We have reduced the price based on some cosmetic updating needed but looks are deceiving...you CANNOT beat the space in this townhome!!
Nestled in the charming CLUB ESTATES community, this delightful townhouse offers a perfect blend of comfort and functionality. Built in 1983, this home features a warm brick and vinyl siding exterior that invites you in. Step inside to discover a huge living room for family gatherings and entertaining, a spacious eat-in kitchen, ideal for casual meals and entertaining, complemented by a formal dining space that sets the stage for memorable meals with friends and family. With two generously sized bedrooms and two and a half bathrooms, this residence provides ample space for relaxation and privacy. The interior boasts a harmonious mix of ceramic tile and cozy carpet flooring, enhancing the inviting atmosphere throughout. Built-in features in the eat-in kitchen add a touch of elegance and practicality, making it easy to personalize your living space. The kitchen comes equipped with essential appliances, including a microwave, dishwasher, disposal, refrigerator, washer, and dryer, ensuring convenience for your daily routines. Outside, the property offers a private courtyard that is the perfect spot for enjoying morning coffee, gardening, and entertaining. The attached rear-entry garage provides secure parking and additional storage options. This home is not just a place to live; it’s a sanctuary where cherished memories can be made. Experience the comfort and convenience of this inviting townhouse, ready for you to call it home.
Contact an agent
Home facts
- Year built:1983
- Listing ID #:PADA2046718
- Added:87 day(s) ago
- Updated:October 05, 2025 at 07:35 AM
Rooms and interior
- Bedrooms:2
- Total bathrooms:3
- Full bathrooms:2
- Half bathrooms:1
- Living area:1,752 sq. ft.
Heating and cooling
- Cooling:Ceiling Fan(s), Heat Pump(s)
- Heating:Electric, Forced Air, Heat Pump(s)
Structure and exterior
- Roof:Asphalt, Fiberglass
- Year built:1983
- Building area:1,752 sq. ft.
- Lot area:0.2 Acres
Schools
- High school:CENTRAL DAUPHIN
Utilities
- Water:Public
- Sewer:Public Sewer
Finances and disclosures
- Price:$244,900
- Price per sq. ft.:$139.78
- Tax amount:$3,642 (2025)
New listings near 3817 Dora Dr
- New
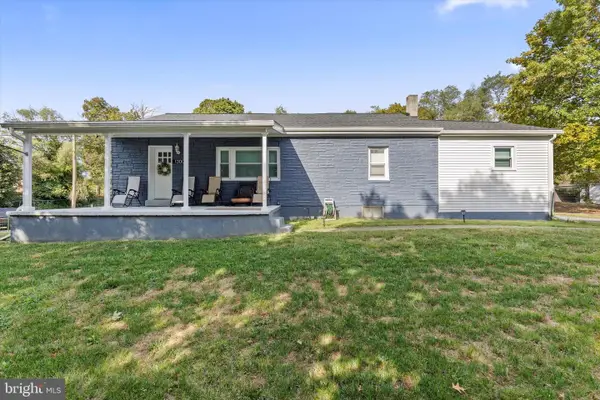 $319,900Active3 beds 2 baths1,440 sq. ft.
$319,900Active3 beds 2 baths1,440 sq. ft.1300 N 22nd St, HARRISBURG, PA 17109
MLS# PADA2050316Listed by: MIDTOWN PROPERTY MANAGEMENT 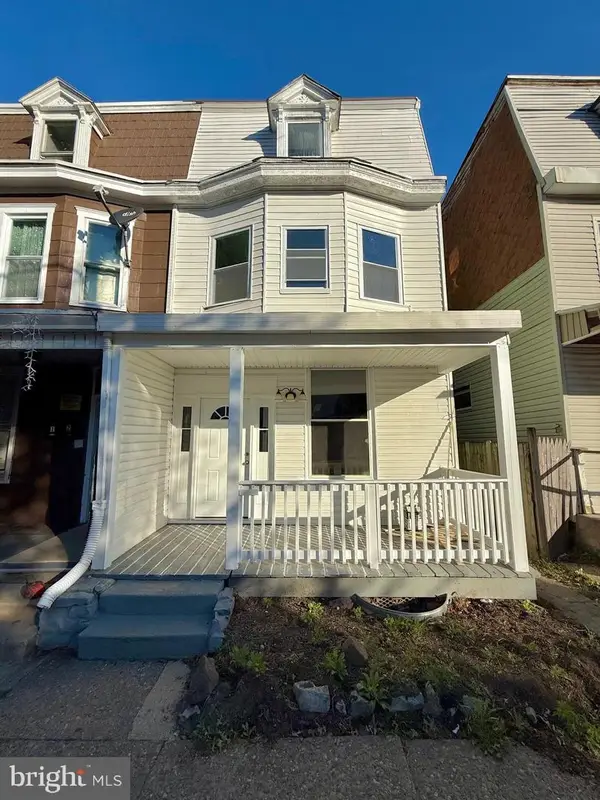 $148,000Pending4 beds 2 baths1,808 sq. ft.
$148,000Pending4 beds 2 baths1,808 sq. ft.1908 North St, HARRISBURG, PA 17103
MLS# PADA2050312Listed by: KELLER WILLIAMS OF CENTRAL PA- New
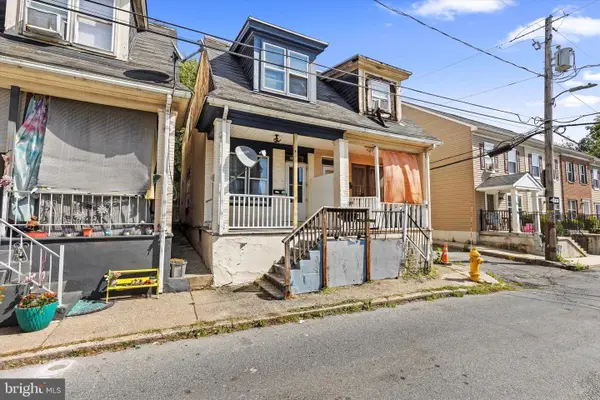 $164,900Active2 beds 1 baths1,331 sq. ft.
$164,900Active2 beds 1 baths1,331 sq. ft.1931 Fulton St, HARRISBURG, PA 17102
MLS# PADA2050314Listed by: KELLER WILLIAMS KEYSTONE REALTY - New
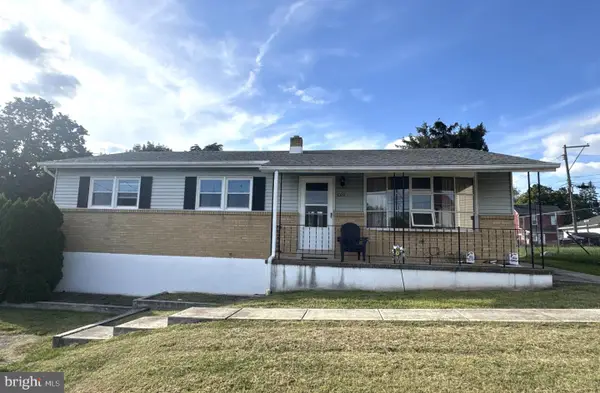 $229,000Active3 beds 2 baths2,464 sq. ft.
$229,000Active3 beds 2 baths2,464 sq. ft.1009 Main St, HARRISBURG, PA 17113
MLS# PADA2050306Listed by: HOWARD HANNA REAL ESTATE SERVICES - LANCASTER - Coming Soon
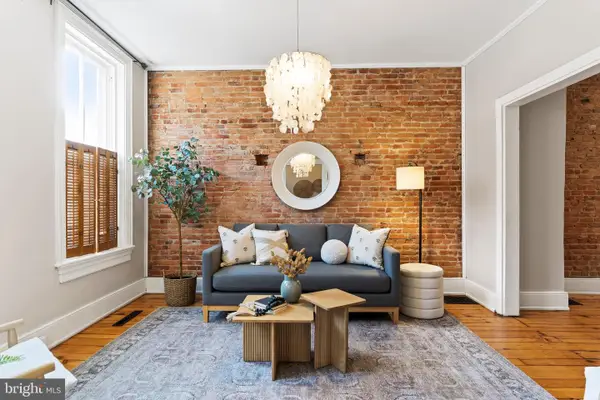 $225,000Coming Soon4 beds 2 baths
$225,000Coming Soon4 beds 2 baths222 Cumberland St, HARRISBURG, PA 17102
MLS# PADA2050292Listed by: REALTY MARK CITYSCAPE-HUNTINGDON VALLEY - New
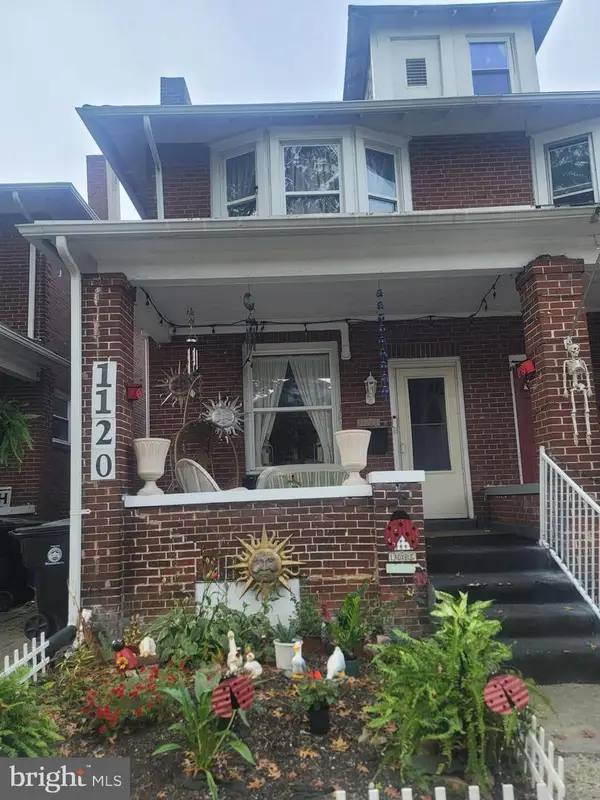 $174,900Active3 beds 1 baths1,430 sq. ft.
$174,900Active3 beds 1 baths1,430 sq. ft.1120 N 15th St, HARRISBURG, PA 17103
MLS# PADA2050302Listed by: ONE VALLEY REALTY LLC - New
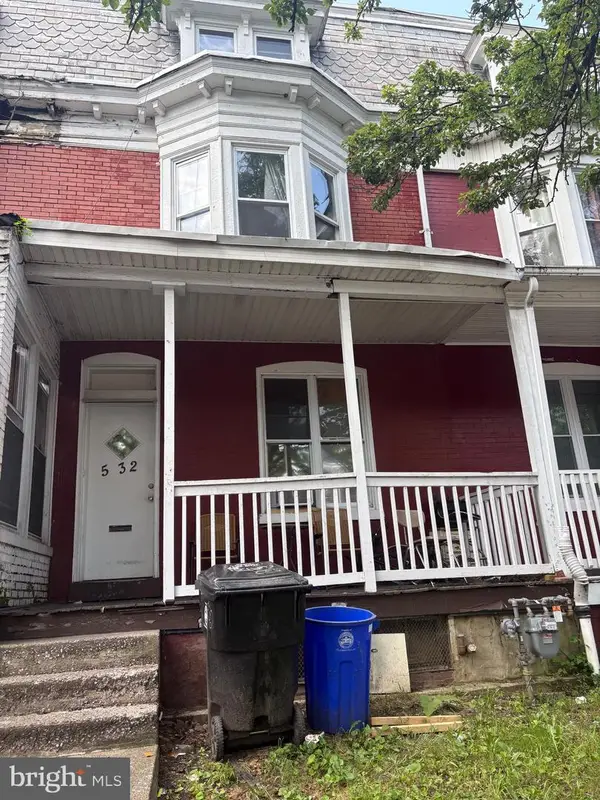 $120,000Active5 beds 1 baths1,828 sq. ft.
$120,000Active5 beds 1 baths1,828 sq. ft.532 Curtin St, HARRISBURG, PA 17110
MLS# PADA2050298Listed by: IRON VALLEY REAL ESTATE OF CENTRAL PA - Coming Soon
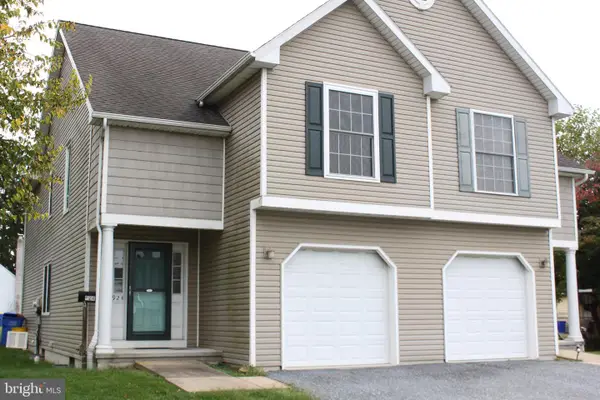 $279,900Coming Soon3 beds 4 baths
$279,900Coming Soon3 beds 4 baths924 Chambers St, HARRISBURG, PA 17113
MLS# PADA2048100Listed by: RE/MAX REALTY SELECT - New
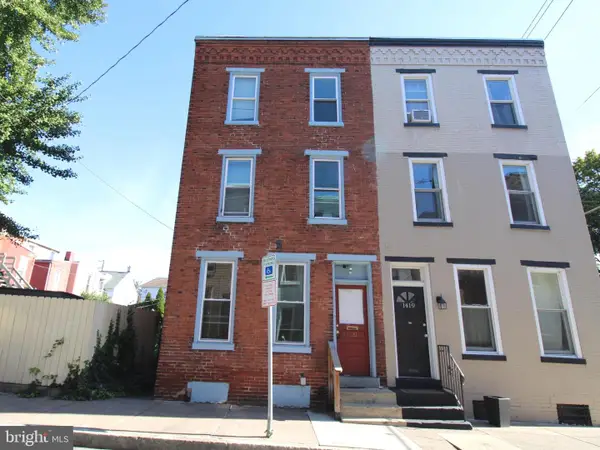 $129,500Active5 beds 1 baths1,710 sq. ft.
$129,500Active5 beds 1 baths1,710 sq. ft.1421 Penn St, HARRISBURG, PA 17102
MLS# PADA2050248Listed by: MIDTOWN PROPERTY MANAGEMENT - New
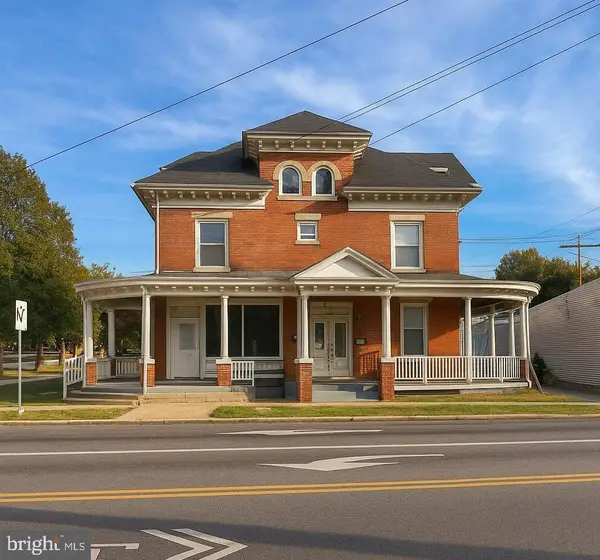 $499,000Active7 beds -- baths4,366 sq. ft.
$499,000Active7 beds -- baths4,366 sq. ft.3500 Derry St, HARRISBURG, PA 17111
MLS# PADA2050294Listed by: LIME HOUSE
