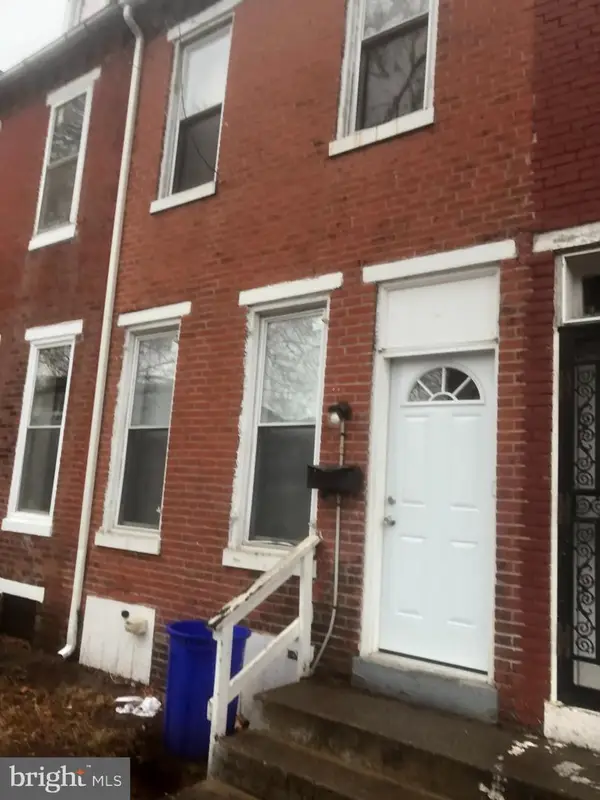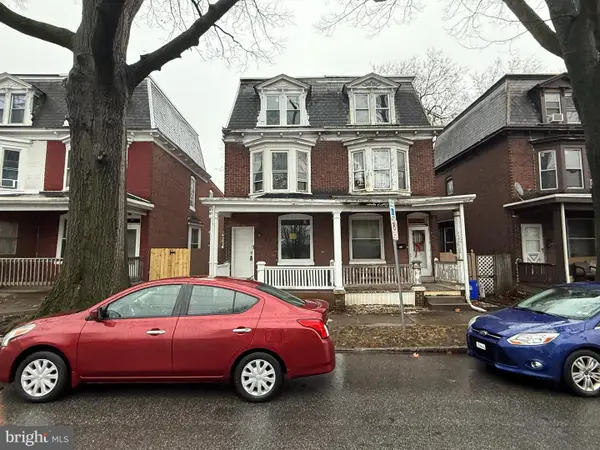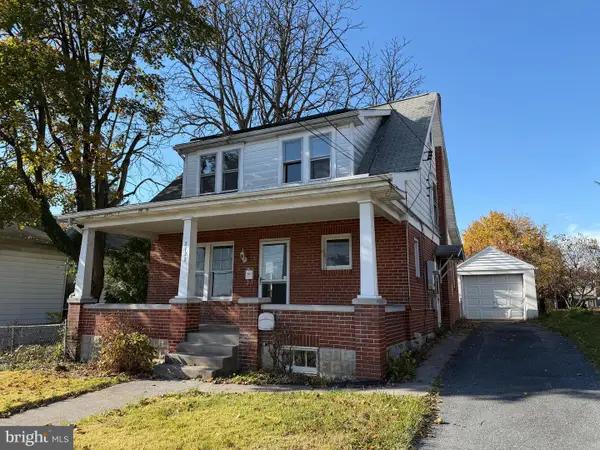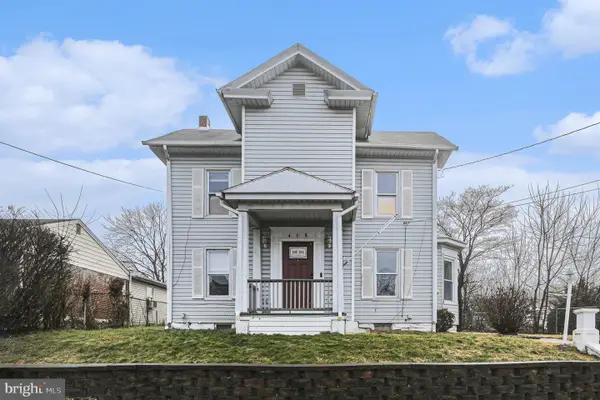3853 Derry St, Harrisburg, PA 17111
Local realty services provided by:O'BRIEN REALTY ERA POWERED
3853 Derry St,Harrisburg, PA 17111
$379,900
- 3 Beds
- 5 Baths
- 2,800 sq. ft.
- Single family
- Active
Listed by: jim holtzman
Office: howard hanna company-harrisburg
MLS#:PADA2047162
Source:BRIGHTMLS
Price summary
- Price:$379,900
- Price per sq. ft.:$135.68
About this home
Endless Possibilities in a Unique, Well-Designed Home with Attached Hair salon!
Discover over 2500 square feet of tastefully remodeled and expanded living space in this distinctive property, perfectly blending residential comfort with commercial opportunity. Originally updated and expanded in the 1990's this home features two full baths, three half baths, and three spacious, newly carpeted bedrooms, including a generous primary suite with walk in closet and ensuite bath.
The main level offers impressive space and character: a formal living room with a wood-burning fireplace and gleaming hardwood floors, a formal dining room, a bright and fully equipped kitchen with granite countertops and ceramic tile flooring, an adjacent breakfast room, a convenient half bath, and a large family room overlooking the beautifully landscaped and fenced backyard.
Unique to the property is its direct access to a fully operational hair salon and a former shoe repair shop, ideal for entrepreneurs or creative use. The salon features a separate entrance, waiting area, open salon space, half bath, and included equipment and chairs, making it truly turn-key.
The finished lower level adds even more versatility with a spacious rec/playroom, an additional half bath, and a large storage/utility room. Outside, enjoy a private patio and stunning fishpond, perfect for relaxing or entertaining. Besides a hair salon, the commercial zoning allows for aa wide range of business uses, such as a nail salon, law office, or accounting office just to name a few.
Additional highlights include a security system throughout, parking for seven vehicles, efficient natural gas for heat and cooking, and newer central air. As an added bonus, the sellers are including a one-year HSA home warranty for the lucky buyers!
This well maintained and multi-functional property offers incredible value for those seeking a blend of home and business potential. Schedule your showing today and experience this truly one-of-a-kind opportunity!
Contact an agent
Home facts
- Year built:1938
- Listing ID #:PADA2047162
- Added:172 day(s) ago
- Updated:December 31, 2025 at 02:47 PM
Rooms and interior
- Bedrooms:3
- Total bathrooms:5
- Full bathrooms:2
- Half bathrooms:3
- Living area:2,800 sq. ft.
Heating and cooling
- Cooling:Central A/C
- Heating:Forced Air, Natural Gas
Structure and exterior
- Year built:1938
- Building area:2,800 sq. ft.
- Lot area:0.15 Acres
Schools
- High school:CENTRAL DAUPHIN EAST
Utilities
- Water:Public
- Sewer:Public Sewer
Finances and disclosures
- Price:$379,900
- Price per sq. ft.:$135.68
- Tax amount:$4,499 (2024)
New listings near 3853 Derry St
- New
 $99,000Active4 beds 1 baths1,775 sq. ft.
$99,000Active4 beds 1 baths1,775 sq. ft.1246 Walnut St, HARRISBURG, PA 17103
MLS# PADA2052212Listed by: LPT REALTY, LLC - New
 $112,000Active4 beds 1 baths1,517 sq. ft.
$112,000Active4 beds 1 baths1,517 sq. ft.306 S 29th St, HARRISBURG, PA 17103
MLS# PADA2052604Listed by: BETTER HOMES AND GARDENS REAL ESTATE - MATURO PA - New
 $139,000Active4 beds 2 baths1,666 sq. ft.
$139,000Active4 beds 2 baths1,666 sq. ft.541 S 19th St, HARRISBURG, PA 17104
MLS# PADA2052210Listed by: LPT REALTY, LLC - New
 $279,900Active2 beds 2 baths1,875 sq. ft.
$279,900Active2 beds 2 baths1,875 sq. ft.421 Lewis St, HARRISBURG, PA 17110
MLS# PADA2052598Listed by: KINGSWAY REALTY - LANCASTER - Coming Soon
 $129,901Coming Soon3 beds 1 baths
$129,901Coming Soon3 beds 1 baths1632 Catherine St, HARRISBURG, PA 17104
MLS# PADA2052600Listed by: REALTY ONE GROUP ALLIANCE - New
 $175,000Active3 beds 2 baths1,560 sq. ft.
$175,000Active3 beds 2 baths1,560 sq. ft.3428 Old Orchard Rd, HARRISBURG, PA 17109
MLS# PADA2052602Listed by: CAVALRY REALTY, LLC - Coming Soon
 $230,000Coming Soon3 beds 2 baths
$230,000Coming Soon3 beds 2 baths458 Highland St, HARRISBURG, PA 17113
MLS# PADA2052582Listed by: RE/MAX REALTY ASSOCIATES - New
 $150,000Active4 beds 1 baths1,806 sq. ft.
$150,000Active4 beds 1 baths1,806 sq. ft.24 S 15th St, HARRISBURG, PA 17104
MLS# PADA2052566Listed by: COLDWELL BANKER REALTY - Coming Soon
 $1,150,000Coming Soon4 beds 5 baths
$1,150,000Coming Soon4 beds 5 baths7186 Sterling Rd, HARRISBURG, PA 17112
MLS# PADA2052098Listed by: JOY DANIELS REAL ESTATE GROUP, LTD - New
 $236,900Active2 beds 3 baths1,404 sq. ft.
$236,900Active2 beds 3 baths1,404 sq. ft.2436 Chadwick Ct, HARRISBURG, PA 17110
MLS# PADA2052282Listed by: RE/MAX PREMIER SERVICES
