3930 Seattle Slew Dr, Harrisburg, PA 17112
Local realty services provided by:ERA Liberty Realty
3930 Seattle Slew Dr,Harrisburg, PA 17112
$590,000
- 5 Beds
- 4 Baths
- - sq. ft.
- Single family
- Sold
Listed by: jennifer debernardis
Office: coldwell banker realty
MLS#:PADA2050874
Source:BRIGHTMLS
Sorry, we are unable to map this address
Price summary
- Price:$590,000
- Monthly HOA dues:$36.67
About this home
Welcome to 3930 Seattle Slew Drive — a stunning, upgraded home in the highly desirable Stray Winds Farm community. Featuring over 3,500 square feet of beautifully finished living space, this 5-bedroom, 3.5-bath residence sits proudly on a spacious corner lot with elegant curb appeal. The main level showcases 9-foot ceilings, a cozy great room with fireplace, formal dining room, and a private den or office—perfect for working from home. The morning room/sunroom fills the space with natural light, seamlessly connecting to the gourmet kitchen featuring granite countertops, 42” custom cabinetry, double wall oven, cooktop, and an 8-foot center island ideal for entertaining. Stainless steel appliances complete the designer kitchen. A mudroom and half bath off the garage add daily convenience. Upstairs, the primary suite is a true retreat with a tray ceiling, luxurious en suite bath, and two oversized walk-in closets. Three additional bedrooms, a full hall bath, and an upstairs laundry complete this level. The finished lower level offers incredible flexibility — whether for an in-law suite, recreation space, or guest quarters. The kitchenette, full bath, and additional rooms (perfect for a gym, office, or media room) provide endless options for living and entertaining. Step outside to a custom hardscape patio featuring tumbled block design and a built-in fire pit — the perfect place to relax or host gatherings. Loaded with thoughtful upgrades and modern finishes throughout, this home truly combines luxury, comfort, and functionality — a rare find in Stray Winds Farm!
Contact an agent
Home facts
- Year built:2015
- Listing ID #:PADA2050874
- Added:83 day(s) ago
- Updated:December 30, 2025 at 08:44 PM
Rooms and interior
- Bedrooms:5
- Total bathrooms:4
- Full bathrooms:3
- Half bathrooms:1
Heating and cooling
- Cooling:Central A/C
- Heating:Forced Air, Natural Gas, Wall Unit, Zoned
Structure and exterior
- Roof:Asphalt
- Year built:2015
Schools
- High school:CENTRAL DAUPHIN
Utilities
- Water:Public
Finances and disclosures
- Price:$590,000
- Tax amount:$8,920 (2025)
New listings near 3930 Seattle Slew Dr
- New
 $220,000Active-- beds -- baths1,200 sq. ft.
$220,000Active-- beds -- baths1,200 sq. ft.324 Lincoln Ave, HARRISBURG, PA 17111
MLS# PADA2052796Listed by: COLDWELL BANKER REALTY - Coming Soon
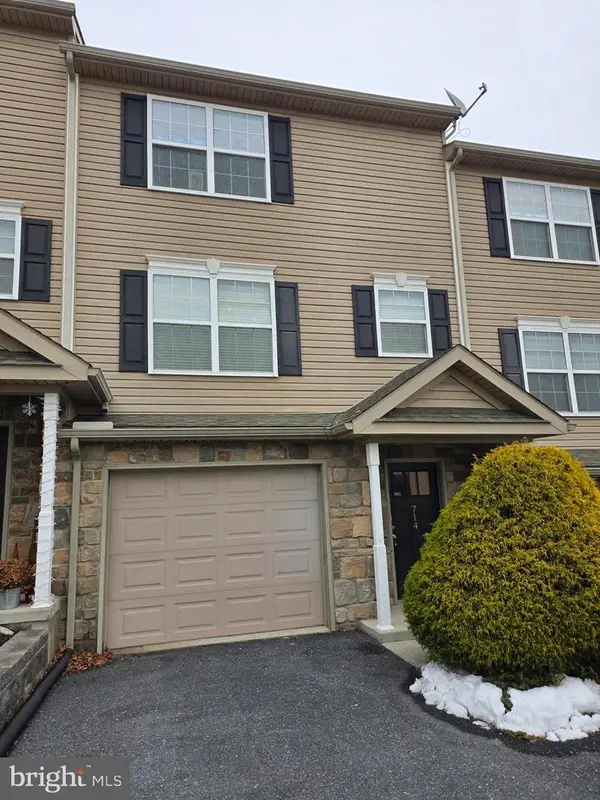 $259,900Coming Soon2 beds 2 baths
$259,900Coming Soon2 beds 2 baths714 Gregs Dr, HARRISBURG, PA 17111
MLS# PADA2050164Listed by: BERKSHIRE HATHAWAY HOMESERVICES HOMESALE REALTY - Coming Soon
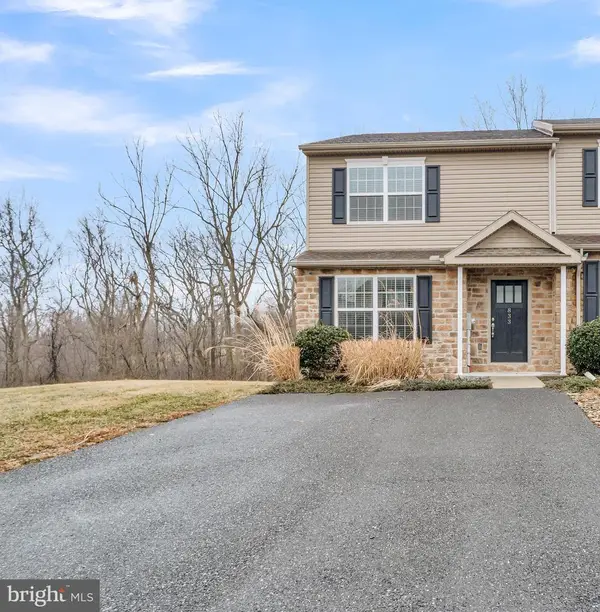 $241,900Coming Soon2 beds 3 baths
$241,900Coming Soon2 beds 3 baths833 Gregs Dr, HARRISBURG, PA 17111
MLS# PADA2051226Listed by: BERKSHIRE HATHAWAY HOMESERVICES HOMESALE REALTY - New
 $249,000Active4 beds 2 baths2,470 sq. ft.
$249,000Active4 beds 2 baths2,470 sq. ft.6111 Walls St, HARRISBURG, PA 17112
MLS# PADA2052802Listed by: BETTER HOMES AND GARDENS REAL ESTATE - MATURO PA - New
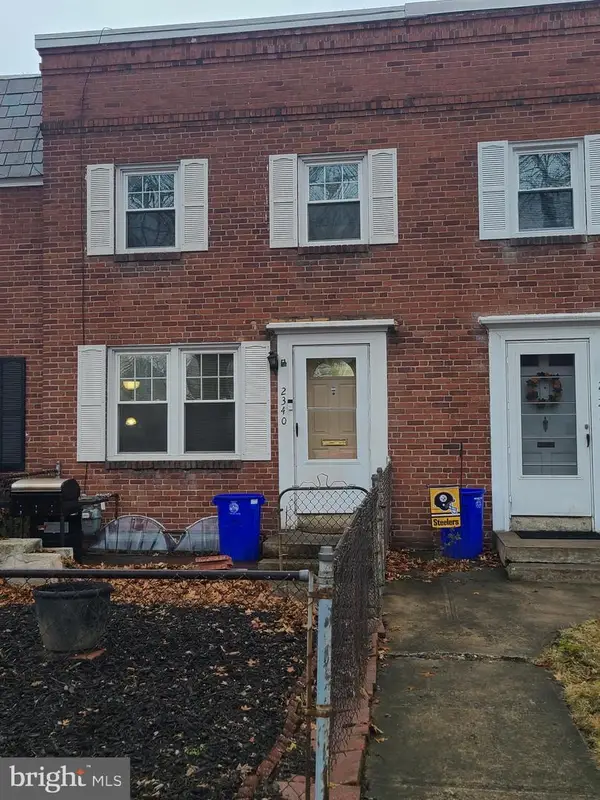 $145,000Active3 beds 2 baths1,422 sq. ft.
$145,000Active3 beds 2 baths1,422 sq. ft.2340 Berryhill St, HARRISBURG, PA 17104
MLS# PADA2051916Listed by: RE/MAX PINNACLE - New
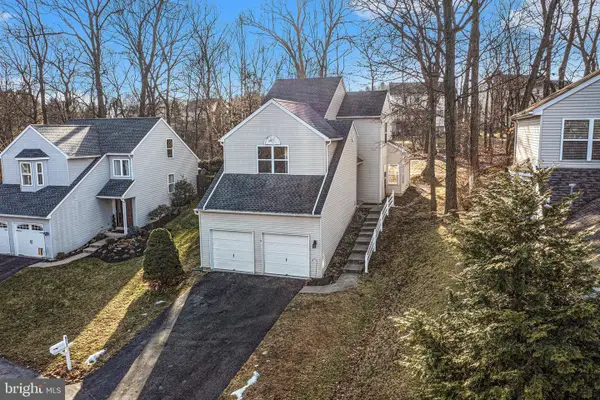 $359,950Active3 beds 3 baths1,738 sq. ft.
$359,950Active3 beds 3 baths1,738 sq. ft.6117 Summit Pointe Dr, HARRISBURG, PA 17111
MLS# PADA2052754Listed by: RE/MAX 1ST ADVANTAGE - New
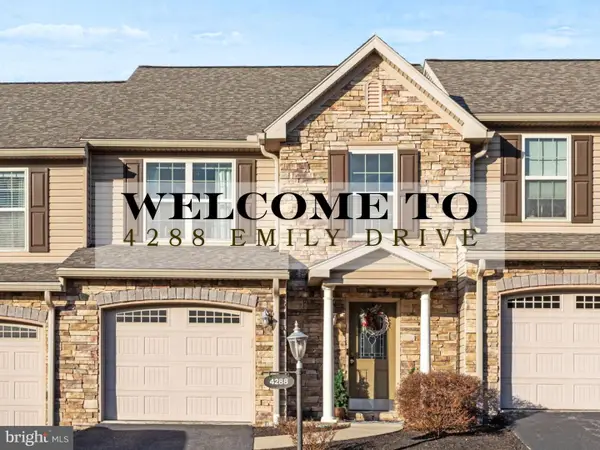 $325,000Active3 beds 3 baths2,012 sq. ft.
$325,000Active3 beds 3 baths2,012 sq. ft.4288 Emily Dr, HARRISBURG, PA 17112
MLS# PADA2052764Listed by: KELLER WILLIAMS REALTY - Open Sat, 2 to 4pm
 $223,000Pending4 beds 1 baths2,188 sq. ft.
$223,000Pending4 beds 1 baths2,188 sq. ft.1273 3rd St, HARRISBURG, PA 17113
MLS# PADA2052704Listed by: KELLER WILLIAMS REALTY - New
 $299,900Active3 beds 1 baths1,242 sq. ft.
$299,900Active3 beds 1 baths1,242 sq. ft.6216 Locust St, HARRISBURG, PA 17112
MLS# PADA2052774Listed by: IRON VALLEY REAL ESTATE OF CENTRAL PA - New
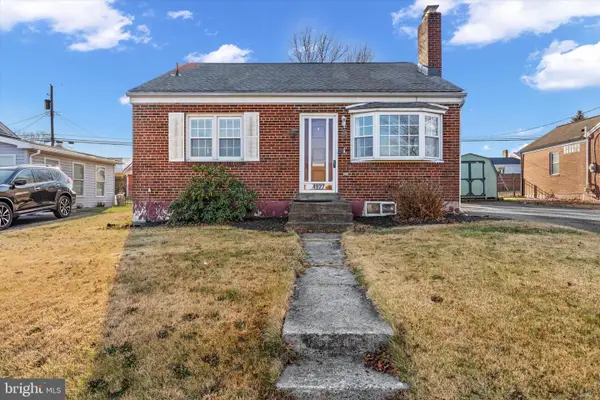 $255,000Active3 beds 2 baths2,036 sq. ft.
$255,000Active3 beds 2 baths2,036 sq. ft.4927 Virginia Ave, HARRISBURG, PA 17109
MLS# PADA2052786Listed by: IRON VALLEY REAL ESTATE OF CENTRAL PA
