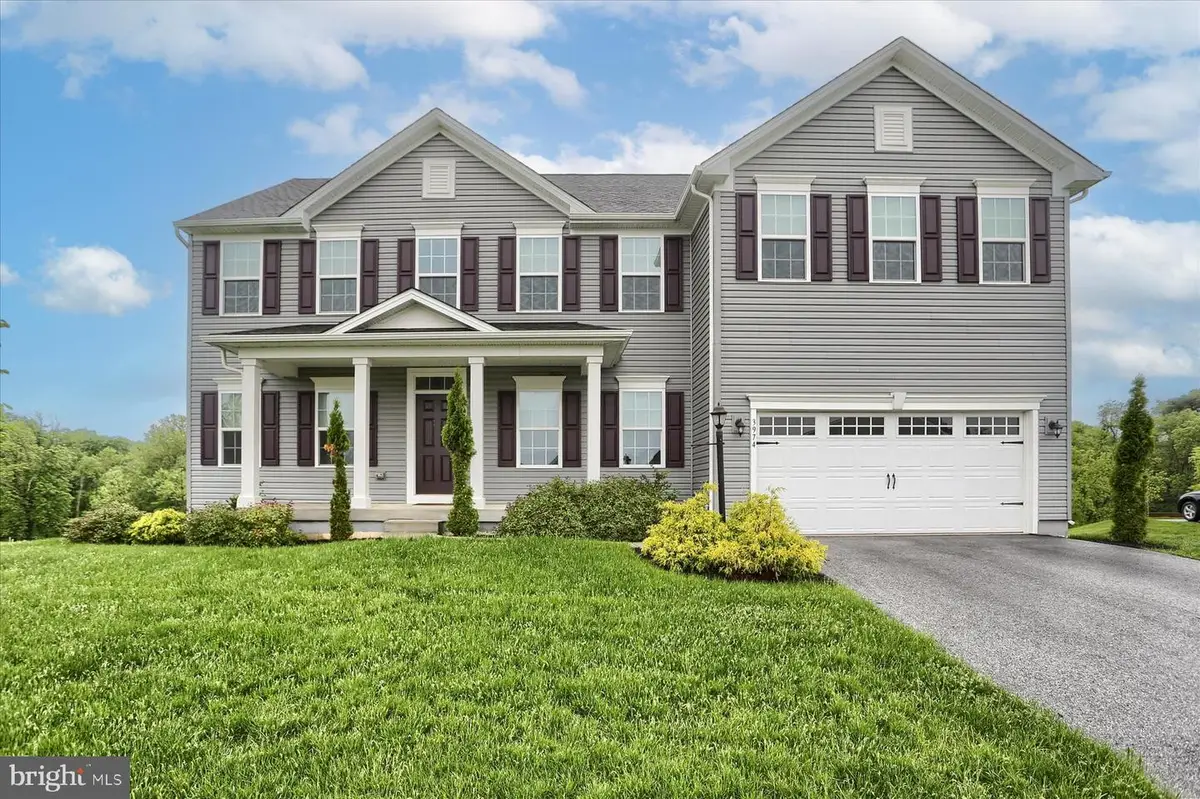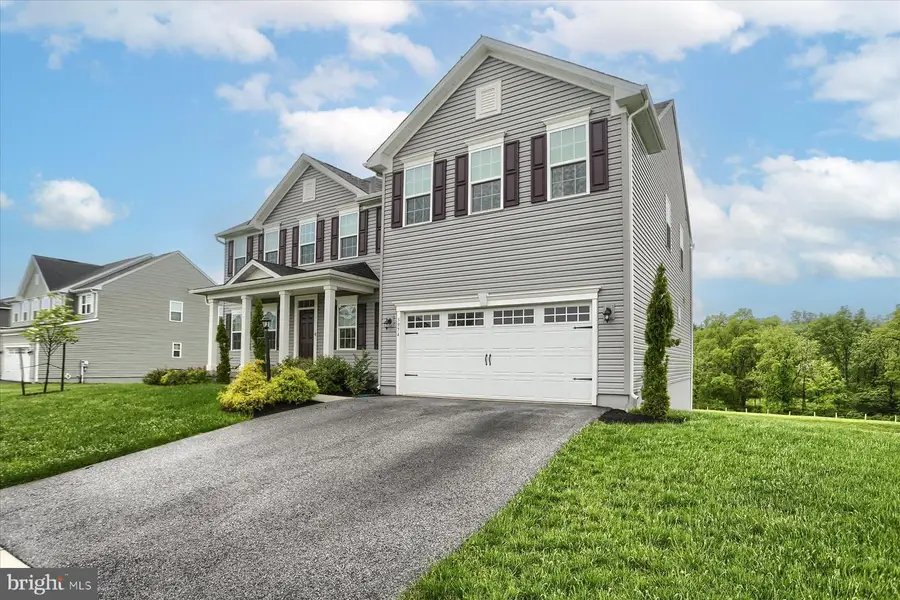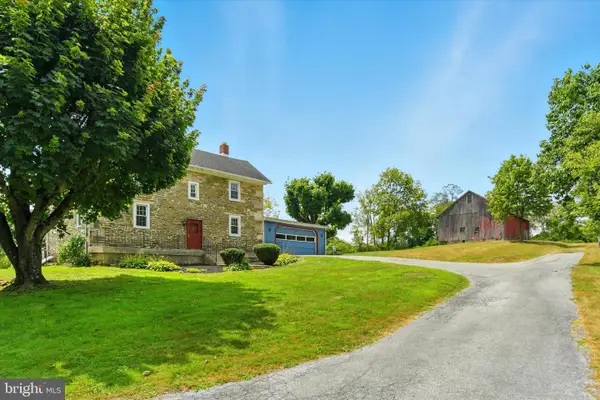3974 Secretariat St, HARRISBURG, PA 17112
Local realty services provided by:O'BRIEN REALTY ERA POWERED



3974 Secretariat St,HARRISBURG, PA 17112
$699,000
- 4 Beds
- 4 Baths
- 3,408 sq. ft.
- Single family
- Pending
Listed by:donna michelle preputnick
Office:coldwell banker realty
MLS#:PADA2045848
Source:BRIGHTMLS
Price summary
- Price:$699,000
- Price per sq. ft.:$205.11
- Monthly HOA dues:$36.67
About this home
This stunning, single-family home located in the desirable Stray Winds Farm neighborhood, offers 4 bedrooms, 3.5 bathrooms, and 3408 square feet of above grade living space. Built in 2020, this beautiful residence sits on a .45 acre lot, with scenic, open space views and privacy.
Inside, you'll find a flex room on the first floor that can be used as a home office, as well as two spacious living areas, a gas fireplace, mudroom, and a large, open concept kitchen with granite counter tops, custom cabinetry and a central island providing extra counter space, storage and seating.
The 2nd floor provides an open loft that can be used as a home office, playroom, gaming room, or a cozy reading space. This floor includes the primary bedroom and ensuite bathroom, 3 additional spacious bedrooms, another full bathroom with a double vanity, and the laundry room with a utility sink.
The walkout finished basement opens to a custom-built stone patio with a stone firepit and luxurious hot tub - perfect for soaking under the stars! The basement also includes a large living room, full bathroom, theater room (or extra bedroom) and a wet bar with a beverage fridge, granite countertops and custom cabinetry with plenty of storage space.
Located in the Central Dauphin School District with access to walking paths, playgrounds, and close proximity to major highways, book your showing now to see what makes this home so special!
Contact an agent
Home facts
- Year built:2020
- Listing Id #:PADA2045848
- Added:73 day(s) ago
- Updated:August 13, 2025 at 07:30 AM
Rooms and interior
- Bedrooms:4
- Total bathrooms:4
- Full bathrooms:3
- Half bathrooms:1
- Living area:3,408 sq. ft.
Heating and cooling
- Cooling:Central A/C
- Heating:Forced Air, Natural Gas
Structure and exterior
- Year built:2020
- Building area:3,408 sq. ft.
- Lot area:0.45 Acres
Schools
- High school:CENTRAL DAUPHIN
- Middle school:LINGLESTOWN
- Elementary school:NORTH SIDE
Utilities
- Water:Public
- Sewer:Public Sewer
Finances and disclosures
- Price:$699,000
- Price per sq. ft.:$205.11
- Tax amount:$9,898 (2024)
New listings near 3974 Secretariat St
- New
 $1,800,000Active-- beds -- baths2,460 sq. ft.
$1,800,000Active-- beds -- baths2,460 sq. ft.1623 Green St, HARRISBURG, PA 17102
MLS# PADA2048488Listed by: SCOPE COMMERCIAL REAL ESTATE SERVICES, INC. - New
 $379,618Active3 beds 3 baths1,700 sq. ft.
$379,618Active3 beds 3 baths1,700 sq. ft.7248 White Oak Blvd, HARRISBURG, PA 17112
MLS# PADA2047954Listed by: COLDWELL BANKER REALTY - Coming Soon
 $729,900Coming Soon5 beds 5 baths
$729,900Coming Soon5 beds 5 baths5901 Saint Thomas Blvd, HARRISBURG, PA 17112
MLS# PADA2048286Listed by: COLDWELL BANKER REALTY - New
 $220,000Active3 beds 1 baths600 sq. ft.
$220,000Active3 beds 1 baths600 sq. ft.6957 Fishing Creek Valley Rd, HARRISBURG, PA 17112
MLS# PADA2048438Listed by: COLDWELL BANKER REALTY - Coming SoonOpen Sun, 1 to 3pm
 $400,000Coming Soon3 beds 1 baths
$400,000Coming Soon3 beds 1 baths450 Piketown Rd, HARRISBURG, PA 17112
MLS# PADA2048476Listed by: JOY DANIELS REAL ESTATE GROUP, LTD - Open Sun, 1 to 3pmNew
 $550,000Active4 beds 3 baths2,773 sq. ft.
$550,000Active4 beds 3 baths2,773 sq. ft.1808 Cameo Ct, HARRISBURG, PA 17110
MLS# PADA2048480Listed by: KELLER WILLIAMS ELITE - Coming Soon
 $157,900Coming Soon4 beds -- baths
$157,900Coming Soon4 beds -- baths1730 State St, HARRISBURG, PA 17103
MLS# PADA2047880Listed by: IRON VALLEY REAL ESTATE OF CENTRAL PA - Coming Soon
 $121,900Coming Soon4 beds 1 baths
$121,900Coming Soon4 beds 1 baths2308 Jefferson St, HARRISBURG, PA 17110
MLS# PADA2047892Listed by: IRON VALLEY REAL ESTATE OF CENTRAL PA - Coming Soon
 $135,900Coming Soon3 beds 1 baths
$135,900Coming Soon3 beds 1 baths613 Oxford St, HARRISBURG, PA 17110
MLS# PADA2047944Listed by: IRON VALLEY REAL ESTATE OF CENTRAL PA - Coming Soon
 $375,000Coming Soon4 beds 4 baths
$375,000Coming Soon4 beds 4 baths1341 Quail Hollow Rd, HARRISBURG, PA 17112
MLS# PADA2048366Listed by: FOR SALE BY OWNER PLUS, REALTORS
