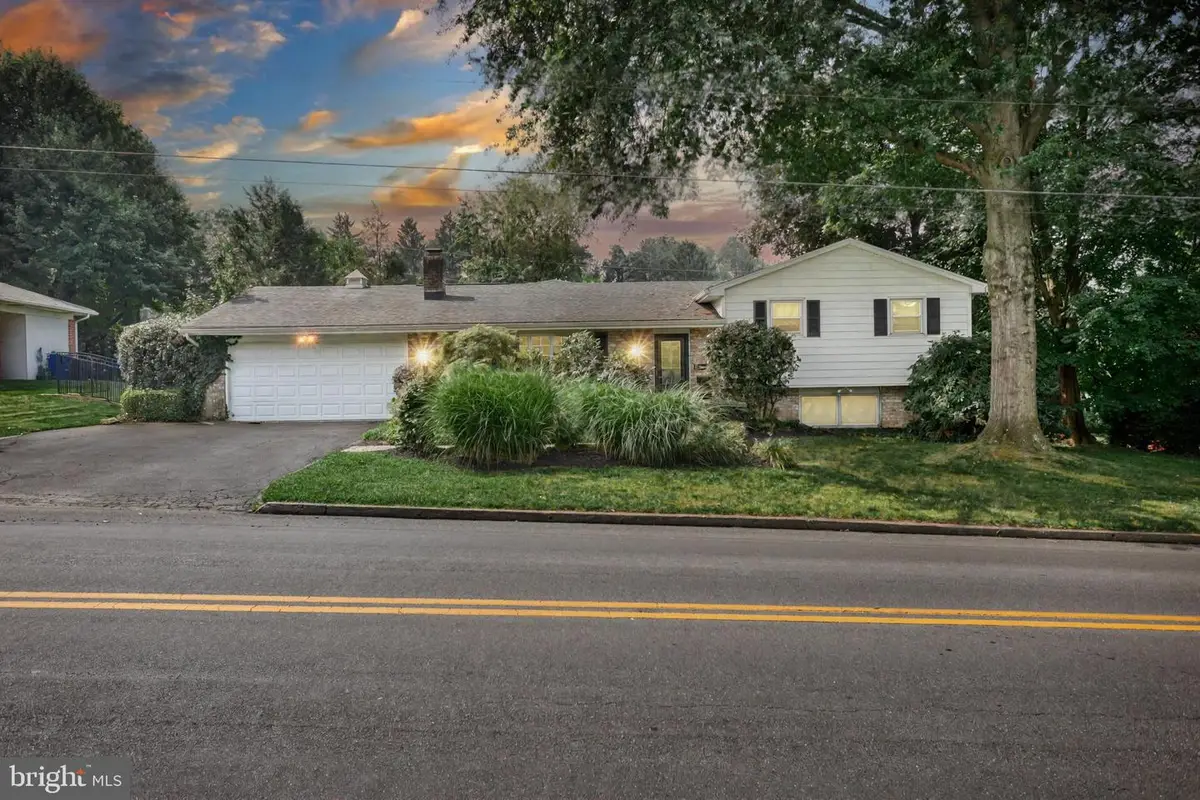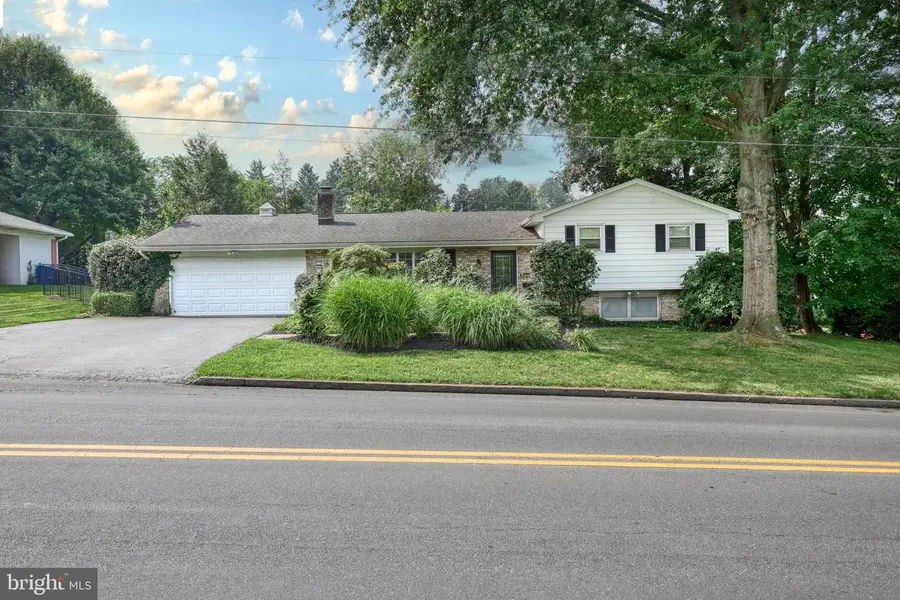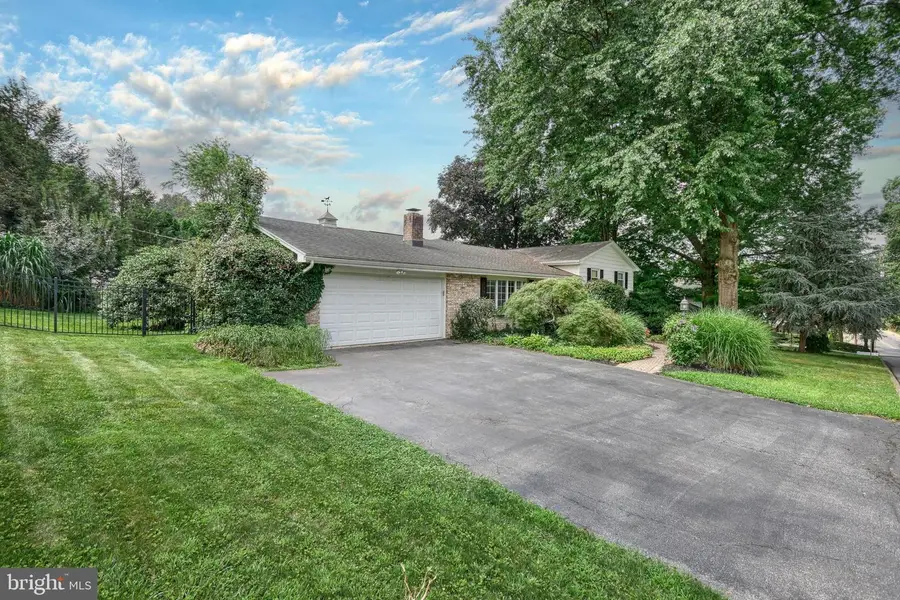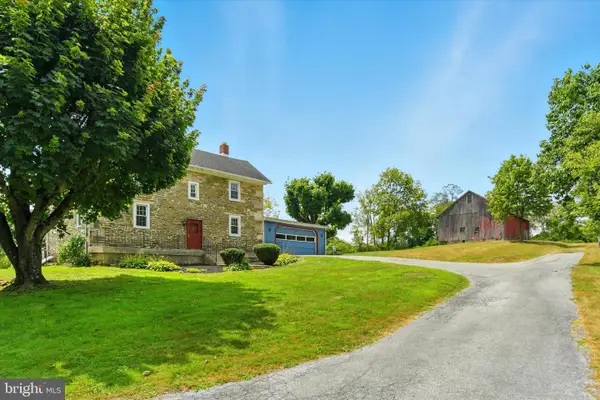4005 Londonderry Rd, HARRISBURG, PA 17109
Local realty services provided by:ERA Martin Associates



4005 Londonderry Rd,HARRISBURG, PA 17109
$369,900
- 4 Beds
- 4 Baths
- 2,700 sq. ft.
- Single family
- Pending
Listed by:gavin michael lamparter
Office:the exchange real estate company llc.
MLS#:PADA2048066
Source:BRIGHTMLS
Price summary
- Price:$369,900
- Price per sq. ft.:$137
About this home
A Truly Exceptional Home That Has It All. Welcome to this beautifully updated and meticulously maintained 4-bedroom, 3.5-bathroom home that offers both space and sophistication. Perfectly designed for everyday living and effortless entertaining, this home exudes comfort and charm at every turn. Step inside to find a spacious, light-filled layout with thoughtful updates throughout. The heart of the home is its open-concept kitchen and living areas, flowing seamlessly into not one, but two expansive en-suite bedrooms—a rare and highly desirable feature. The 2016 addition brought even more versatility, including an additional living/family room, a private en-suite bedroom, and a convenient laundry area, offering excellent separation for guests or extended family. The lower-level bar and lounge area is a true showstopper—perfect for entertaining or relaxing—with direct access to the stunning backyard. Outside, enjoy a beautifully landscaped, fenced-in yard complete with a sparkling pool, patio, and multiple areas for dining, lounging, or play. Every corner of this home has been designed for beauty, functionality, and ease of living. Whether you're hosting friends, enjoying quiet evenings by the pool, or creating lasting memories with family, this home is ready to welcome you.
Contact an agent
Home facts
- Year built:1972
- Listing Id #:PADA2048066
- Added:11 day(s) ago
- Updated:August 13, 2025 at 07:30 AM
Rooms and interior
- Bedrooms:4
- Total bathrooms:4
- Full bathrooms:3
- Half bathrooms:1
- Living area:2,700 sq. ft.
Heating and cooling
- Cooling:Central A/C
- Heating:Baseboard - Electric, Electric
Structure and exterior
- Year built:1972
- Building area:2,700 sq. ft.
- Lot area:0.3 Acres
Schools
- High school:CENTRAL DAUPHIN EAST
Utilities
- Water:Public
Finances and disclosures
- Price:$369,900
- Price per sq. ft.:$137
- Tax amount:$4,113 (2025)
New listings near 4005 Londonderry Rd
- New
 $1,800,000Active-- beds -- baths2,460 sq. ft.
$1,800,000Active-- beds -- baths2,460 sq. ft.1623 Green St, HARRISBURG, PA 17102
MLS# PADA2048488Listed by: SCOPE COMMERCIAL REAL ESTATE SERVICES, INC. - New
 $379,618Active3 beds 3 baths1,700 sq. ft.
$379,618Active3 beds 3 baths1,700 sq. ft.7248 White Oak Blvd, HARRISBURG, PA 17112
MLS# PADA2047954Listed by: COLDWELL BANKER REALTY - Coming Soon
 $729,900Coming Soon5 beds 5 baths
$729,900Coming Soon5 beds 5 baths5901 Saint Thomas Blvd, HARRISBURG, PA 17112
MLS# PADA2048286Listed by: COLDWELL BANKER REALTY - New
 $220,000Active3 beds 1 baths600 sq. ft.
$220,000Active3 beds 1 baths600 sq. ft.6957 Fishing Creek Valley Rd, HARRISBURG, PA 17112
MLS# PADA2048438Listed by: COLDWELL BANKER REALTY - Coming SoonOpen Sun, 1 to 3pm
 $400,000Coming Soon3 beds 1 baths
$400,000Coming Soon3 beds 1 baths450 Piketown Rd, HARRISBURG, PA 17112
MLS# PADA2048476Listed by: JOY DANIELS REAL ESTATE GROUP, LTD - Coming SoonOpen Sun, 1 to 3pm
 $550,000Coming Soon4 beds 3 baths
$550,000Coming Soon4 beds 3 baths1808 Cameo Ct, HARRISBURG, PA 17110
MLS# PADA2048480Listed by: KELLER WILLIAMS ELITE - Coming Soon
 $157,900Coming Soon4 beds -- baths
$157,900Coming Soon4 beds -- baths1730 State St, HARRISBURG, PA 17103
MLS# PADA2047880Listed by: IRON VALLEY REAL ESTATE OF CENTRAL PA - Coming Soon
 $121,900Coming Soon4 beds 1 baths
$121,900Coming Soon4 beds 1 baths2308 Jefferson St, HARRISBURG, PA 17110
MLS# PADA2047892Listed by: IRON VALLEY REAL ESTATE OF CENTRAL PA - Coming Soon
 $135,900Coming Soon3 beds 1 baths
$135,900Coming Soon3 beds 1 baths613 Oxford St, HARRISBURG, PA 17110
MLS# PADA2047944Listed by: IRON VALLEY REAL ESTATE OF CENTRAL PA - Coming Soon
 $375,000Coming Soon4 beds 4 baths
$375,000Coming Soon4 beds 4 baths1341 Quail Hollow Rd, HARRISBURG, PA 17112
MLS# PADA2048366Listed by: FOR SALE BY OWNER PLUS, REALTORS
