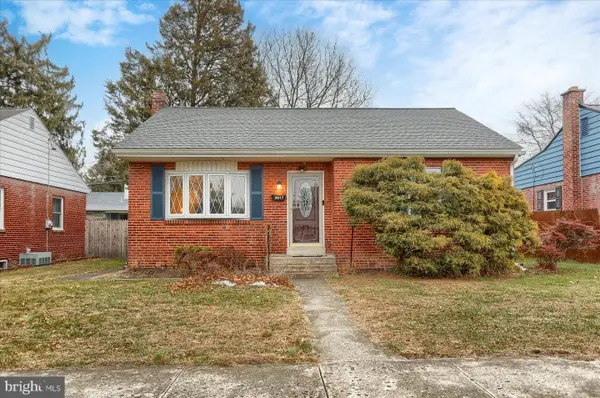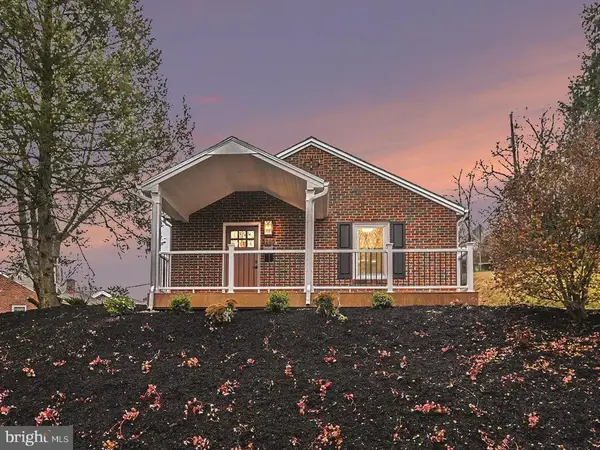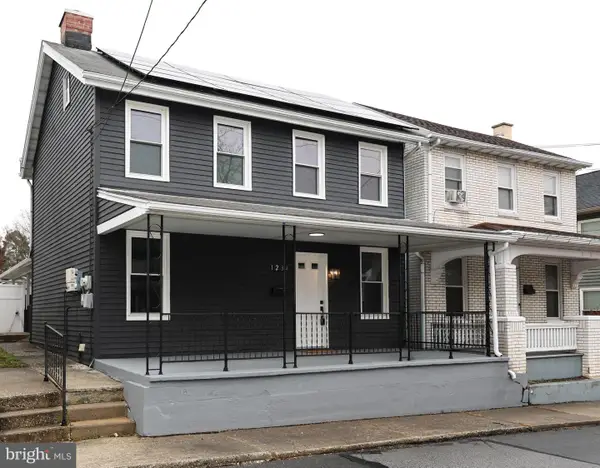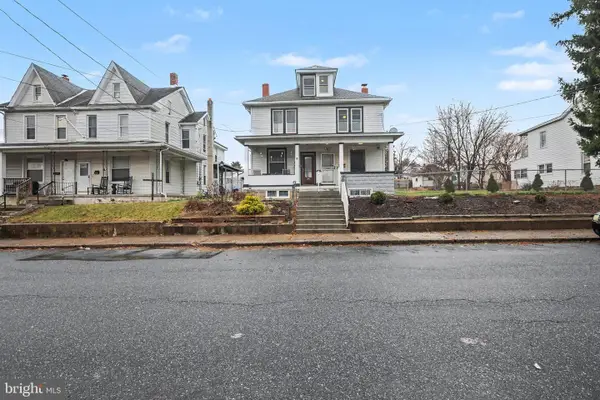4052 Locust Ln, Harrisburg, PA 17109
Local realty services provided by:ERA Valley Realty
4052 Locust Ln,Harrisburg, PA 17109
$309,900
- 3 Beds
- 2 Baths
- 1,785 sq. ft.
- Single family
- Active
Listed by: brent hill
Office: one purpose realty llc.
MLS#:PADA2049200
Source:BRIGHTMLS
Price summary
- Price:$309,900
- Price per sq. ft.:$173.61
About this home
Welcome to this beautifully renovated ranch style home, nestled in the heart of Central Dauphin School District, Lower Paxton Twp. This 3 bedroom, 2 bathroom residence has been meticulously updated from top to bottom, offering a truly move-in ready experience. Step inside to discover a bright and open floor plan where natural light streams through new, Energy efficient Pella windows, Illuminating the beautiful LVP Flooring that flows throughout. The heart of this home is the brand new kitchen, a chef’s dream. Featuring sleek granite countertops, Custom, soft-close cabinetry, under cabinet lighting, and a full suite of stainless steel appliances. Make your way back to the Main bathroom with custom tile work throughout, including the walk-in shower. Spacious double sink with elegant top and cabinetry. Don’t wanna forget to mention the custom lighting! This homes updates extend beyond the cosmetics, Including a new roof, HVAC system, water heater, radon system, recessed lighting throughout, and brand new large paved driveway to name a few. The large fully finished basement provides plenty of space for entertaining with a full 2nd bathroom and fully finished laundry area. Fenced in backyard is great for kids or pets. Make this home yours today!
Contact an agent
Home facts
- Year built:1956
- Listing ID #:PADA2049200
- Added:49 day(s) ago
- Updated:December 28, 2025 at 02:33 PM
Rooms and interior
- Bedrooms:3
- Total bathrooms:2
- Full bathrooms:2
- Living area:1,785 sq. ft.
Heating and cooling
- Cooling:Central A/C
- Heating:Electric, Forced Air, Heat Pump - Electric BackUp
Structure and exterior
- Roof:Architectural Shingle
- Year built:1956
- Building area:1,785 sq. ft.
- Lot area:0.19 Acres
Schools
- High school:CENTRAL DAUPHIN EAST
Utilities
- Water:Public
- Sewer:Public Sewer
Finances and disclosures
- Price:$309,900
- Price per sq. ft.:$173.61
- Tax amount:$2,719 (2025)
New listings near 4052 Locust Ln
- Coming Soon
 $194,000Coming Soon2 beds 2 baths
$194,000Coming Soon2 beds 2 baths3917 Durham Rd, HARRISBURG, PA 17110
MLS# PADA2052554Listed by: COLDWELL BANKER REALTY - Open Sun, 1 to 3pmNew
 $199,900Active2 beds 1 baths930 sq. ft.
$199,900Active2 beds 1 baths930 sq. ft.3209 Prince St, HARRISBURG, PA 17111
MLS# PADA2052552Listed by: KELLER WILLIAMS REALTY - Coming Soon
 $389,000Coming Soon3 beds 2 baths
$389,000Coming Soon3 beds 2 baths516 Roxbury Dr, HARRISBURG, PA 17112
MLS# PADA2052550Listed by: BERKSHIRE HATHAWAY HOMESERVICES HOMESALE REALTY - New
 $275,000Active2 beds 2 baths1,596 sq. ft.
$275,000Active2 beds 2 baths1,596 sq. ft.5113 Earl Dr, HARRISBURG, PA 17112
MLS# PADA2052548Listed by: COLDWELL BANKER REALTY - New
 $190,000Active3 beds 1 baths1,300 sq. ft.
$190,000Active3 beds 1 baths1,300 sq. ft.1216 S 19th St, HARRISBURG, PA 17104
MLS# PADA2052456Listed by: COLDWELL BANKER REALTY - New
 $270,000Active3 beds 3 baths1,756 sq. ft.
$270,000Active3 beds 3 baths1,756 sq. ft.1234 Main St, HARRISBURG, PA 17113
MLS# PADA2052494Listed by: KELLER WILLIAMS OF CENTRAL PA - New
 $181,500Active3 beds 2 baths1,688 sq. ft.
$181,500Active3 beds 2 baths1,688 sq. ft.2721 Butler St, HARRISBURG, PA 17103
MLS# PADA2052402Listed by: IRON VALLEY REAL ESTATE OF CENTRAL PA - New
 $800,000Active10 beds -- baths5,660 sq. ft.
$800,000Active10 beds -- baths5,660 sq. ft.31-33 S 18th St, HARRISBURG, PA 17104
MLS# PADA2052534Listed by: PAGODA REALTY - New
 $379,999Active4 beds 2 baths2,688 sq. ft.
$379,999Active4 beds 2 baths2,688 sq. ft.1801 Crums Mill Rd, HARRISBURG, PA 17110
MLS# PADA2052530Listed by: VYLLA HOME  $147,000Pending3 beds 1 baths1,582 sq. ft.
$147,000Pending3 beds 1 baths1,582 sq. ft.1414 Verbeke St, HARRISBURG, PA 17103
MLS# PADA2052526Listed by: RSR, REALTORS, LLC
