407 N Front St, Harrisburg, PA 17101
Local realty services provided by:ERA Liberty Realty
Listed by: kimberly werner, christine farrell
Office: howard hanna company-harrisburg
MLS#:PADA2041882
Source:BRIGHTMLS
Price summary
- Price:$1,395,000
- Price per sq. ft.:$118.22
About this home
Welcome to a unique opportunity to own a piece of history with this charming Victorian-style residence, The J. Donald Cameron Mansion, built in 1870. Situated on the corner of State St and N. Front St, this dramatic detached home boasts timeless architectural elegance and solid stone construction, offering both character and durability. As you approach the property, you’ll be captivated by its classic Victorian façade, which sets the tone for the charm that awaits inside. While the property is currently being used as office space, with some creativity and construction it could be a FABULOUS single-family home. The full, unfinished basement offers ample space for storage. Parking is a breeze with a dedicated parking lot that accommodates up to 19 vehicles, making it ideal for gatherings or events. The property is conveniently located in downtown Harrisburg just steps from The Capital Building and Susquehanna Riverfront and offers easy access to local amenities and highways. This residence is not just a home; it’s a canvas for your dreams. The rich history of the property combined with its solid construction, incredibly intricate millwork, sweeping, grand staircase, stained glass, huge windows boasting river views, and 13-foot-high ceilings offers a rare chance to create a space that reflects your personal style and needs. Imagine hosting gatherings in this beautifully restored Victorian home, where every corner tells a story, and every detail reflects your taste. With its historical charm and modern potential, this property invites you to explore the endless possibilities that await. Don’t miss out on this exceptional opportunity to own a piece of architectural history. Schedule a viewing today and let your imagination run wild as you envision the future of this remarkable property. Your dream home awaits!
***This property is also being offered for sale for Commercial use
Contact an agent
Home facts
- Year built:1870
- Listing ID #:PADA2041882
- Added:377 day(s) ago
- Updated:February 11, 2026 at 02:38 PM
Rooms and interior
- Bedrooms:10
- Total bathrooms:6
- Full bathrooms:1
- Half bathrooms:5
- Living area:11,800 sq. ft.
Heating and cooling
- Cooling:Central A/C
- Heating:90% Forced Air, Natural Gas
Structure and exterior
- Roof:Rubber, Slate
- Year built:1870
- Building area:11,800 sq. ft.
- Lot area:0.13 Acres
Schools
- High school:HARRISBURG HIGH SCHOOL
Utilities
- Water:Public
- Sewer:Public Sewer
Finances and disclosures
- Price:$1,395,000
- Price per sq. ft.:$118.22
- Tax amount:$19,581 (2025)
New listings near 407 N Front St
- New
 $537,000Active3 beds 3 baths1,733 sq. ft.
$537,000Active3 beds 3 baths1,733 sq. ft.The Newport Plan At Huntleigh, HARRISBURG, PA 17111
MLS# PADA2056186Listed by: 1972 REALTY - Open Sun, 12 to 2pmNew
 $374,999Active3 beds 3 baths3,012 sq. ft.
$374,999Active3 beds 3 baths3,012 sq. ft.4237 Kota Ave, HARRISBURG, PA 17110
MLS# PADA2056462Listed by: RE/MAX 440 - PERKASIE - New
 $150,000Active5 beds 1 baths2,316 sq. ft.
$150,000Active5 beds 1 baths2,316 sq. ft.1641 Market St, HARRISBURG, PA 17103
MLS# PADA2056544Listed by: INCH & CO. REAL ESTATE, LLC - New
 $498,100Active3 beds 3 baths1,552 sq. ft.
$498,100Active3 beds 3 baths1,552 sq. ft.The Kirkwood Plan At Huntleigh, HARRISBURG, PA 17111
MLS# PADA2056552Listed by: 1972 REALTY - New
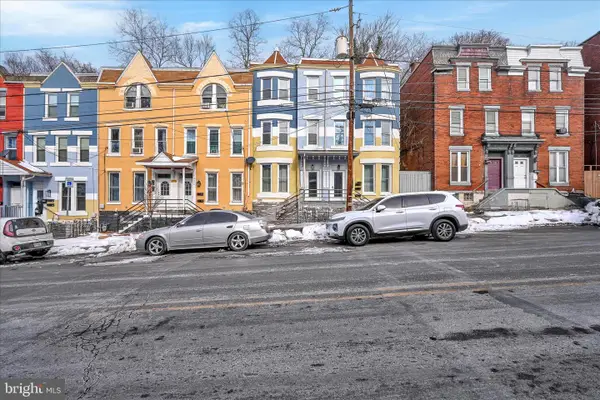 $275,000Active4 beds 2 baths
$275,000Active4 beds 2 baths1226 Market St, HARRISBURG, PA 17103
MLS# PADA2052816Listed by: KELLER WILLIAMS KEYSTONE REALTY - New
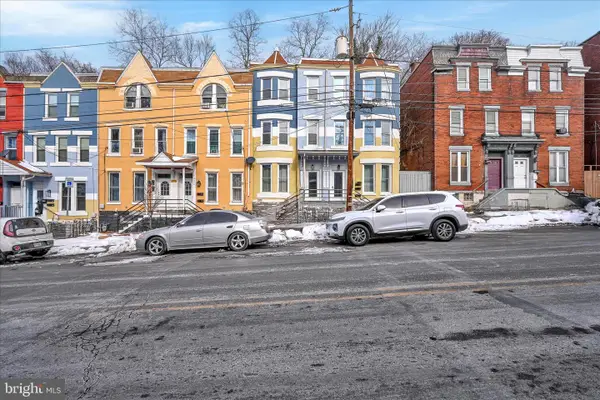 $275,000Active4 beds -- baths
$275,000Active4 beds -- baths1226 Market St, HARRISBURG, PA 17103
MLS# PADA2056604Listed by: KELLER WILLIAMS KEYSTONE REALTY - Coming Soon
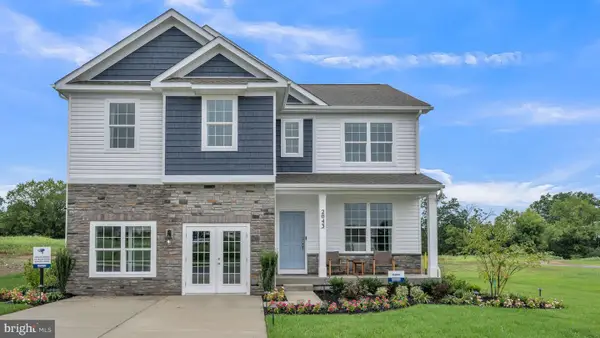 $514,990Coming Soon4 beds 3 baths
$514,990Coming Soon4 beds 3 baths107 Pear Ridge, HARRISBURG, PA 17111
MLS# PADA2056428Listed by: D.R. HORTON REALTY OF PENNSYLVANIA - Coming SoonOpen Mon, 5 to 7pm
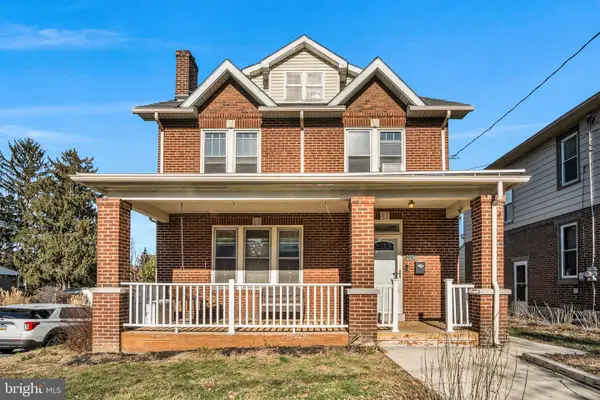 $275,000Coming Soon4 beds 2 baths
$275,000Coming Soon4 beds 2 baths2234 Boas St, HARRISBURG, PA 17103
MLS# PADA2056312Listed by: KELLER WILLIAMS OF CENTRAL PA  $175,000Pending4 beds 2 baths1,030 sq. ft.
$175,000Pending4 beds 2 baths1,030 sq. ft.1833 Rudy Rd, HARRISBURG, PA 17104
MLS# PADA2056576Listed by: COLDWELL BANKER REALTY- Coming Soon
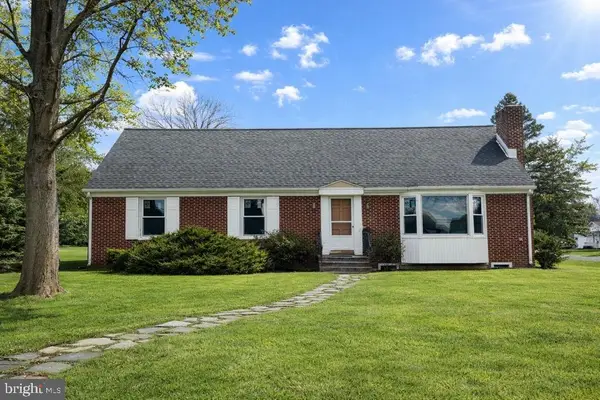 $349,900Coming Soon4 beds 2 baths
$349,900Coming Soon4 beds 2 baths1601 Woodcrest Rd, HARRISBURG, PA 17112
MLS# PADA2056512Listed by: RE/MAX DELTA GROUP, INC.

