407 Wilton St, Harrisburg, PA 17109
Local realty services provided by:ERA Byrne Realty
Listed by:jamie berrier
Office:rsr, realtors, llc.
MLS#:PADA2048144
Source:BRIGHTMLS
Price summary
- Price:$374,900
- Price per sq. ft.:$165.3
About this home
STEP INTO PERFECTION! Nestled amongst colorful and mature trees and landscaping, you are certain to appreciate the unmistakable attention that was given to the design and detail of this updated home. A lovely covered front porch adds to the curbside appeal. Step inside to the foyer which opens into the spacious family room with modern barn door that offsets this space and accentuates the homes unique and pleasing design. Natural light is abundant and the neutral modern color palette adds to the brightness of the interior living area. The charming living room with chic window treatments provides an extra entertainment area. The roomy but intimate dining room is ideal for two or twelve! The kitchen has been completely modernized and offers a huge picture window that lets the outside in, granite counters, sleek recessed lights and Stainless Steel appliances. You'll love the warmth and roominess of the primary bedroom where you'll find an adjacent sitting room, spacious walk-in closet and private bath. Two guest bedrooms share a luxurious full bath with step in shower. Outdoor entertaining is a delight with a private pavered patio and stately trees that surround the home. All this in a great location close to shopping, gyms, major highways, popular restaurants and just minutes from Hershey Park, or a short drive to Lancaster, historic Gettysburg or Baltimore's Inner Harbor. Make the first step to better living! Call now!
Contact an agent
Home facts
- Year built:1960
- Listing ID #:PADA2048144
- Added:47 day(s) ago
- Updated:October 05, 2025 at 07:35 AM
Rooms and interior
- Bedrooms:3
- Total bathrooms:3
- Full bathrooms:2
- Half bathrooms:1
- Living area:2,268 sq. ft.
Heating and cooling
- Cooling:Central A/C
- Heating:Hot Water, Natural Gas, Steam
Structure and exterior
- Roof:Asphalt, Fiberglass
- Year built:1960
- Building area:2,268 sq. ft.
- Lot area:0.45 Acres
Schools
- High school:SUSQUEHANNA TOWNSHIP
Utilities
- Water:Private
- Sewer:Private Septic Tank
Finances and disclosures
- Price:$374,900
- Price per sq. ft.:$165.3
- Tax amount:$5,027 (2025)
New listings near 407 Wilton St
- New
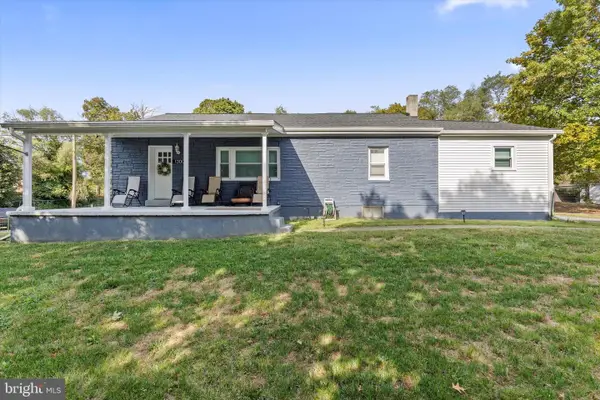 $319,900Active3 beds 2 baths1,440 sq. ft.
$319,900Active3 beds 2 baths1,440 sq. ft.1300 N 22nd St, HARRISBURG, PA 17109
MLS# PADA2050316Listed by: MIDTOWN PROPERTY MANAGEMENT 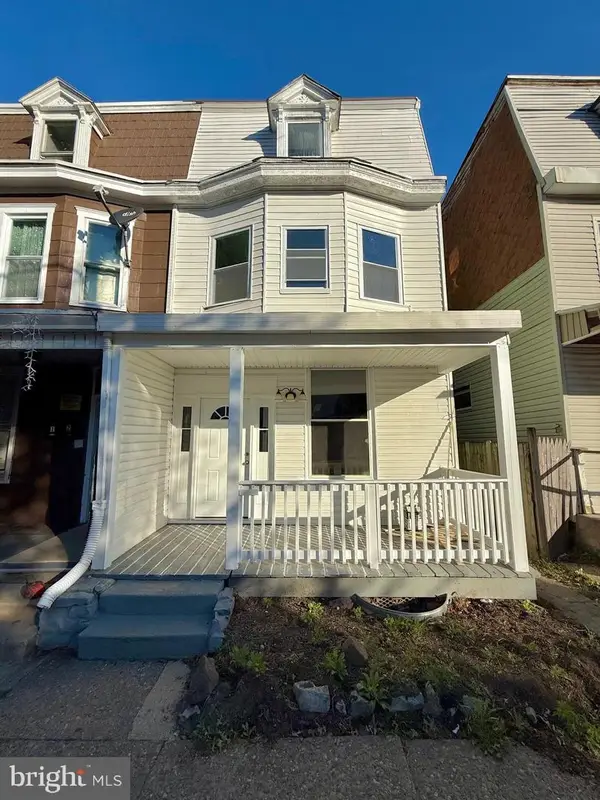 $148,000Pending4 beds 2 baths1,808 sq. ft.
$148,000Pending4 beds 2 baths1,808 sq. ft.1908 North St, HARRISBURG, PA 17103
MLS# PADA2050312Listed by: KELLER WILLIAMS OF CENTRAL PA- New
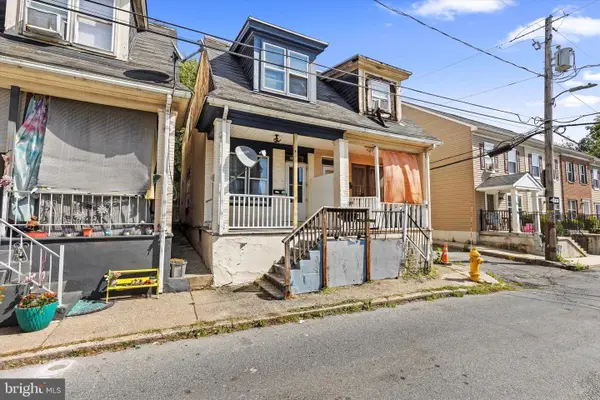 $164,900Active2 beds 1 baths1,331 sq. ft.
$164,900Active2 beds 1 baths1,331 sq. ft.1931 Fulton St, HARRISBURG, PA 17102
MLS# PADA2050314Listed by: KELLER WILLIAMS KEYSTONE REALTY - New
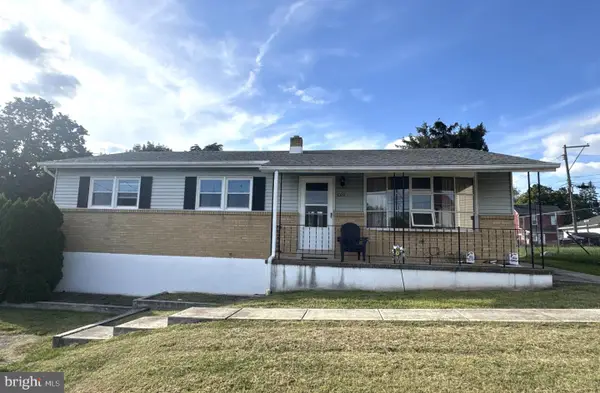 $229,000Active3 beds 2 baths2,464 sq. ft.
$229,000Active3 beds 2 baths2,464 sq. ft.1009 Main St, HARRISBURG, PA 17113
MLS# PADA2050306Listed by: HOWARD HANNA REAL ESTATE SERVICES - LANCASTER - Coming Soon
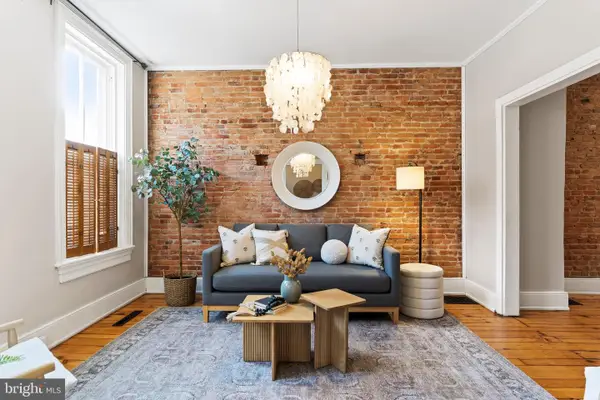 $225,000Coming Soon4 beds 2 baths
$225,000Coming Soon4 beds 2 baths222 Cumberland St, HARRISBURG, PA 17102
MLS# PADA2050292Listed by: REALTY MARK CITYSCAPE-HUNTINGDON VALLEY - New
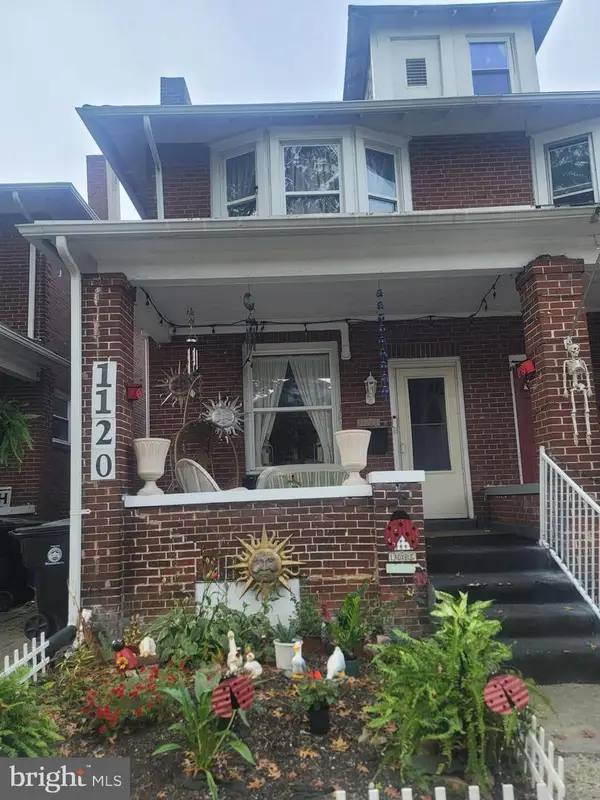 $174,900Active3 beds 1 baths1,430 sq. ft.
$174,900Active3 beds 1 baths1,430 sq. ft.1120 N 15th St, HARRISBURG, PA 17103
MLS# PADA2050302Listed by: ONE VALLEY REALTY LLC - New
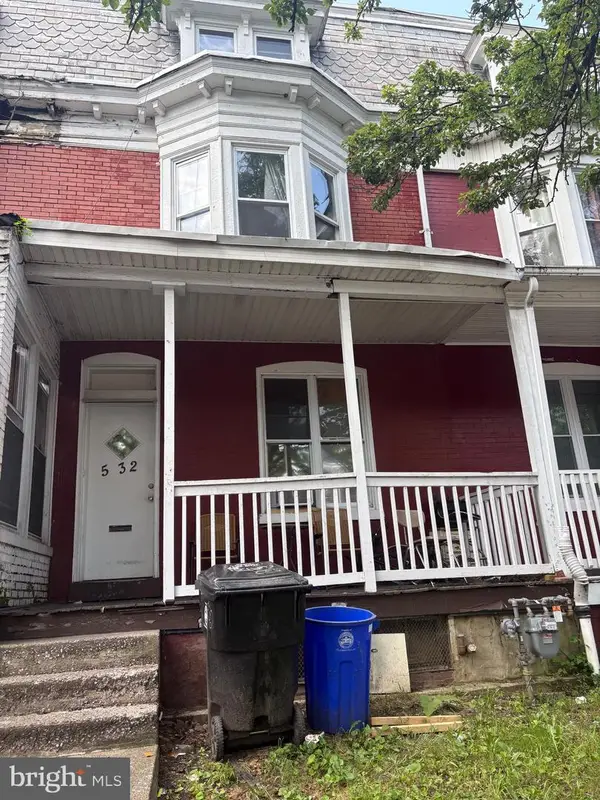 $120,000Active5 beds 1 baths1,828 sq. ft.
$120,000Active5 beds 1 baths1,828 sq. ft.532 Curtin St, HARRISBURG, PA 17110
MLS# PADA2050298Listed by: IRON VALLEY REAL ESTATE OF CENTRAL PA - Coming Soon
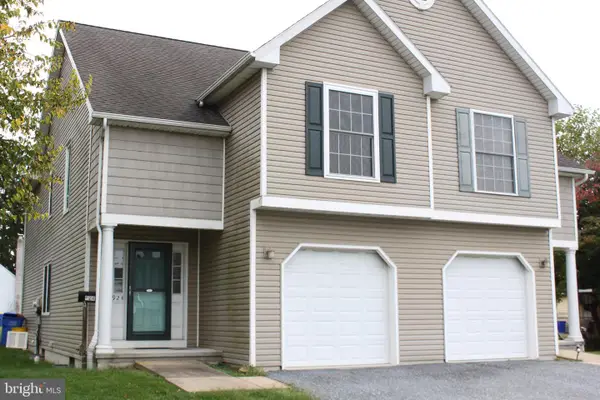 $279,900Coming Soon3 beds 4 baths
$279,900Coming Soon3 beds 4 baths924 Chambers St, HARRISBURG, PA 17113
MLS# PADA2048100Listed by: RE/MAX REALTY SELECT - New
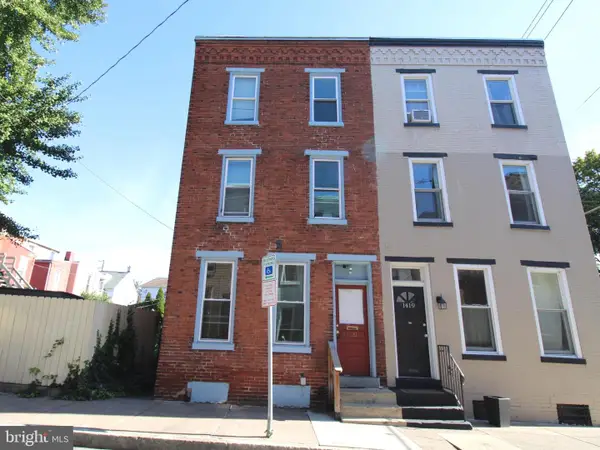 $129,500Active5 beds 1 baths1,710 sq. ft.
$129,500Active5 beds 1 baths1,710 sq. ft.1421 Penn St, HARRISBURG, PA 17102
MLS# PADA2050248Listed by: MIDTOWN PROPERTY MANAGEMENT - New
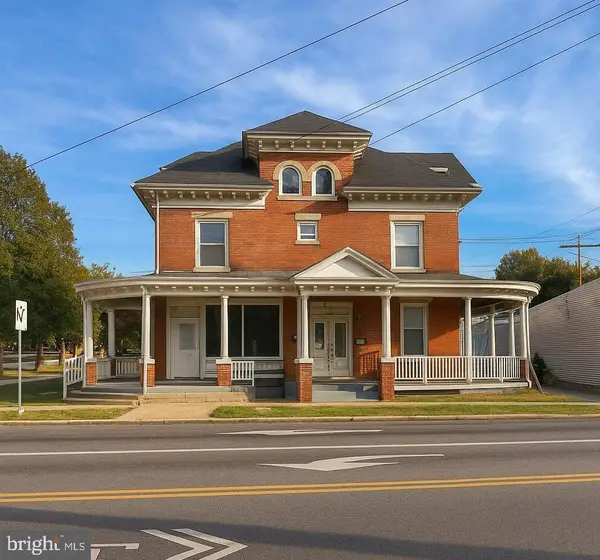 $499,000Active7 beds -- baths4,366 sq. ft.
$499,000Active7 beds -- baths4,366 sq. ft.3500 Derry St, HARRISBURG, PA 17111
MLS# PADA2050294Listed by: LIME HOUSE
