4111 Wimbledon Dr, Harrisburg, PA 17112
Local realty services provided by:ERA Liberty Realty
4111 Wimbledon Dr,Harrisburg, PA 17112
$469,900
- 4 Beds
- 3 Baths
- - sq. ft.
- Single family
- Sold
Listed by: angie m. miller
Office: re/max premier services
MLS#:PADA2051602
Source:BRIGHTMLS
Sorry, we are unable to map this address
Price summary
- Price:$469,900
About this home
Lovingly maintained by the same owners for over 30 years, this beautifully updated 4-bedroom, 2½-bath home in Forest Hills is truly a rare find. Nearly everything has been replaced or upgraded, from the new roof and Pella windows to the refreshed kitchen and baths. Inside, you’ll find clean, neutral décor and inviting spaces filled with natural light. The kitchen features white cabinetry, leathered granite countertops, and a built-in island perfect for casual meals and conversation. A cozy electric fireplace adds warmth and charm, while the fenced backyard with an extended patio creates an ideal space for entertaining or quiet evenings outdoors. The spacious unfinished basement offers a blank canvas that is perfect for a future recreation room, home gym, or additional living space tailored to your needs. Located in the desirable Central Dauphin School District and close to shopping, dining, and major routes, this move-in-ready home offers comfort, care, and quality in every detail.
Contact an agent
Home facts
- Year built:1981
- Listing ID #:PADA2051602
- Added:39 day(s) ago
- Updated:January 01, 2026 at 06:55 AM
Rooms and interior
- Bedrooms:4
- Total bathrooms:3
- Full bathrooms:2
- Half bathrooms:1
Heating and cooling
- Cooling:Central A/C
- Heating:Electric, Forced Air, Heat Pump(s)
Structure and exterior
- Roof:Architectural Shingle
- Year built:1981
Schools
- High school:CENTRAL DAUPHIN
- Middle school:LINGLESTOWN
- Elementary school:NORTH SIDE
Utilities
- Water:Public
- Sewer:Public Sewer
Finances and disclosures
- Price:$469,900
- Tax amount:$5,349 (2025)
New listings near 4111 Wimbledon Dr
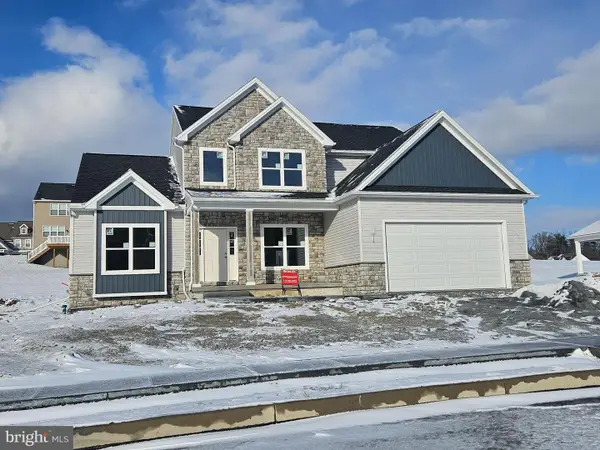 $648,378Pending4 beds 3 baths2,290 sq. ft.
$648,378Pending4 beds 3 baths2,290 sq. ft.125 Jennifer Cir, HARRISBURG, PA 17112
MLS# PADA2052626Listed by: NEXTHOME CAPITAL REALTY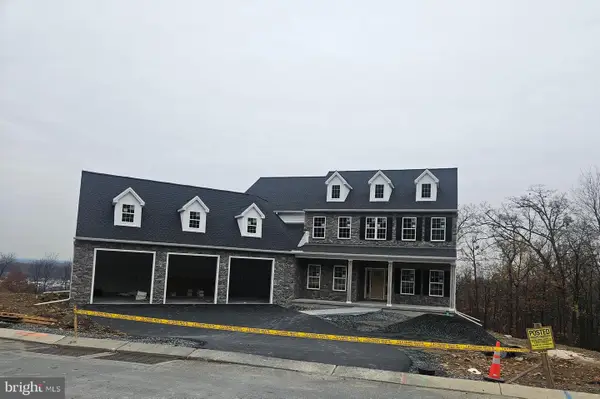 $1,248,944Pending5 beds 5 baths4,241 sq. ft.
$1,248,944Pending5 beds 5 baths4,241 sq. ft.2445 Kensington Way, HARRISBURG, PA 17112
MLS# PADA2052622Listed by: NEXTHOME CAPITAL REALTY- New
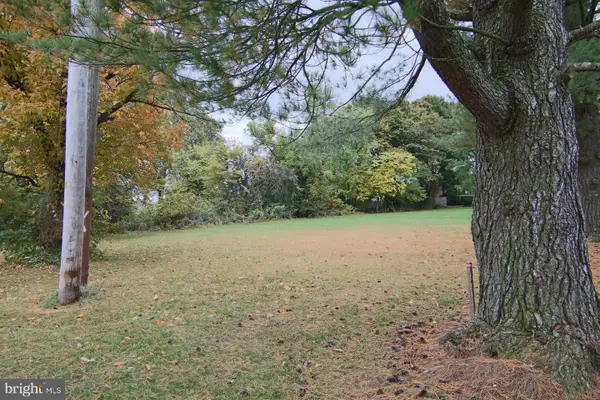 $25,000Active0.27 Acres
$25,000Active0.27 Acres513 36th St, HARRISBURG, PA 17109
MLS# PADA2052468Listed by: RE/MAX REALTY SELECT - Coming Soon
 $179,900Coming Soon1 beds 1 baths
$179,900Coming Soon1 beds 1 baths22 S 3rd St, HARRISBURG, PA 17101
MLS# PADA2052434Listed by: IRON VALLEY REAL ESTATE OF CENTRAL PA - New
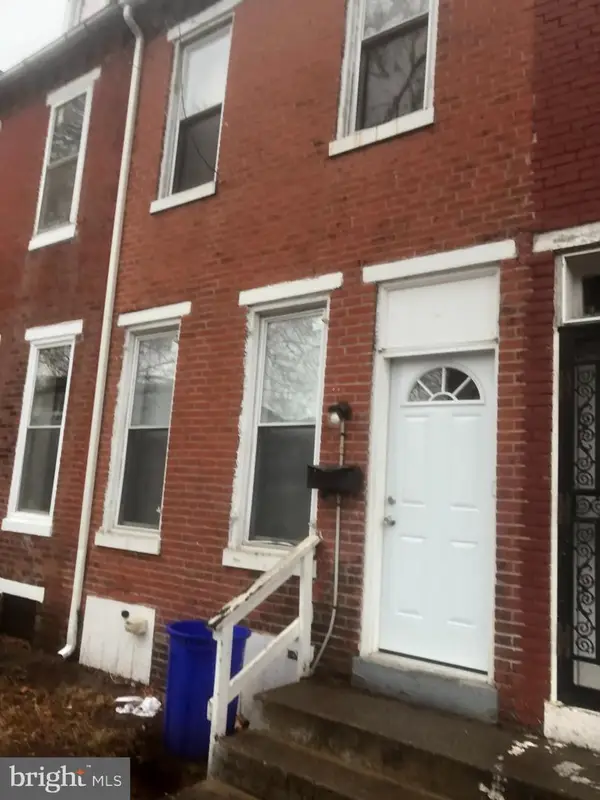 $99,000Active4 beds 1 baths1,775 sq. ft.
$99,000Active4 beds 1 baths1,775 sq. ft.1246 Walnut St, HARRISBURG, PA 17103
MLS# PADA2052212Listed by: LPT REALTY, LLC - New
 $112,000Active4 beds 1 baths1,517 sq. ft.
$112,000Active4 beds 1 baths1,517 sq. ft.306 S 29th St, HARRISBURG, PA 17103
MLS# PADA2052604Listed by: BETTER HOMES AND GARDENS REAL ESTATE - MATURO PA - New
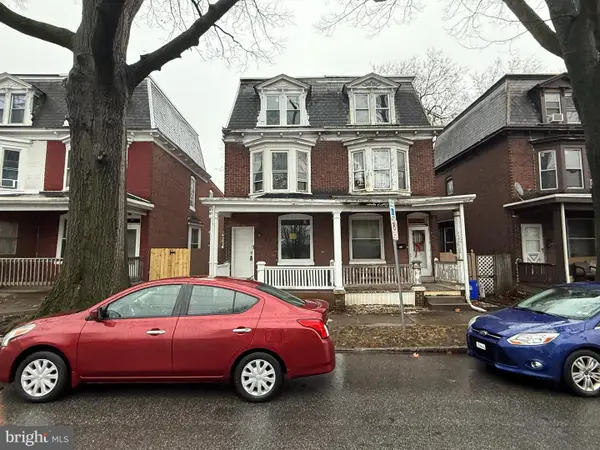 $139,000Active4 beds 2 baths1,666 sq. ft.
$139,000Active4 beds 2 baths1,666 sq. ft.541 S 19th St, HARRISBURG, PA 17104
MLS# PADA2052210Listed by: LPT REALTY, LLC - New
 $279,900Active2 beds 2 baths1,875 sq. ft.
$279,900Active2 beds 2 baths1,875 sq. ft.421 Lewis St, HARRISBURG, PA 17110
MLS# PADA2052598Listed by: KINGSWAY REALTY - LANCASTER - Coming Soon
 $129,901Coming Soon3 beds 1 baths
$129,901Coming Soon3 beds 1 baths1632 Catherine St, HARRISBURG, PA 17104
MLS# PADA2052600Listed by: REALTY ONE GROUP ALLIANCE - New
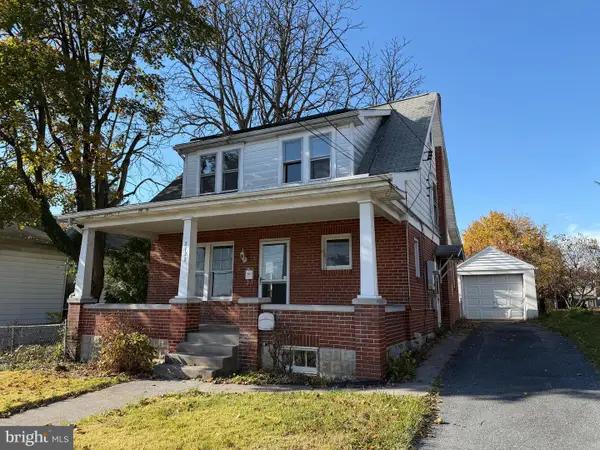 $175,000Active3 beds 2 baths1,560 sq. ft.
$175,000Active3 beds 2 baths1,560 sq. ft.3428 Old Orchard Rd, HARRISBURG, PA 17109
MLS# PADA2052602Listed by: CAVALRY REALTY, LLC
