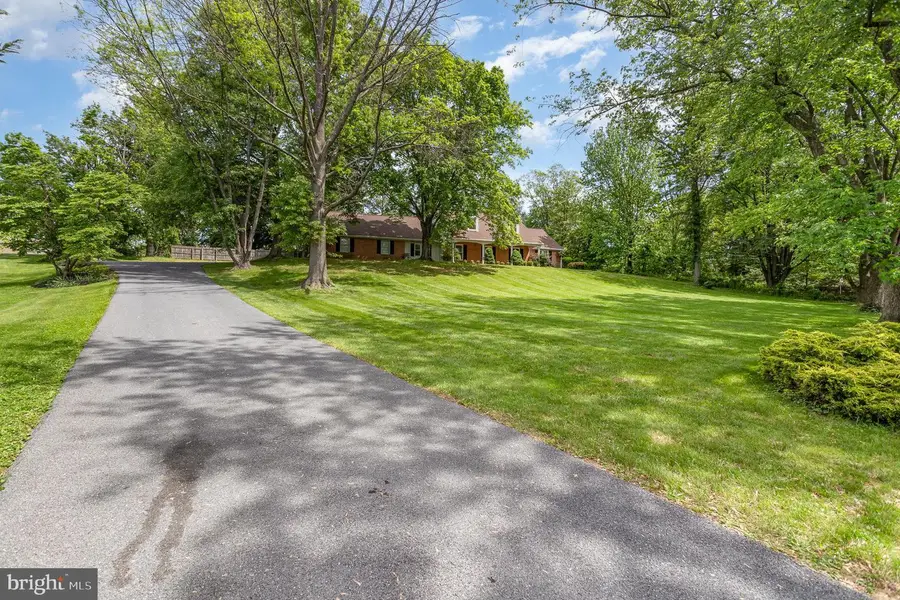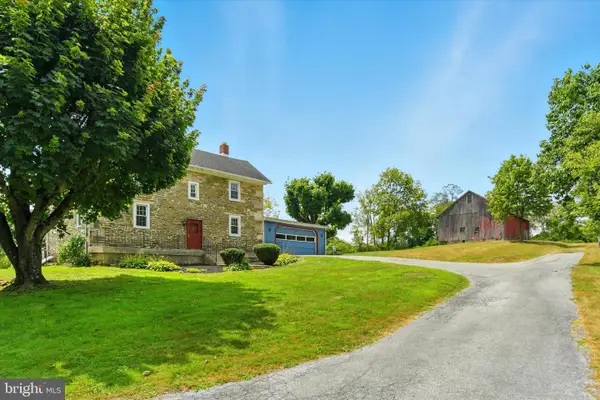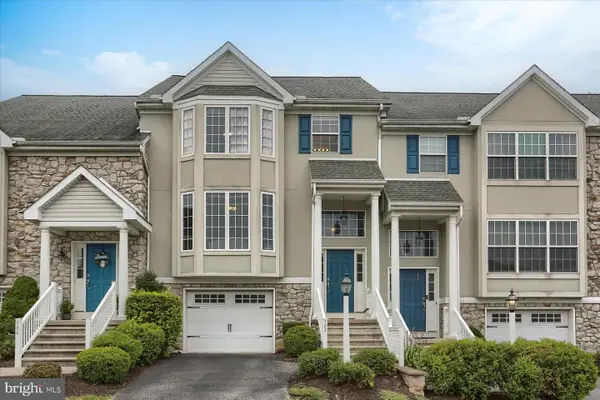4210 Mcintosh Rd, HARRISBURG, PA 17112
Local realty services provided by:ERA Statewide Realty



Listed by:laura sullivan
Office:howard hanna company-harrisburg
MLS#:PADA2045666
Source:BRIGHTMLS
Price summary
- Price:$449,900
- Price per sq. ft.:$158.3
About this home
You'll love this house and it's new price. Nestled in the very desirable Colonial Crest neighborhood, this traditional detached home offers a perfect blend of comfort and functionality. With 2,842 square feet of thoughtfully designed living space, this residence features a spacious first floor bedroom with an attached full bathroom, a second floor Primary bedroom with a full bath and walk-in-closet, 3 additional spacious bedrooms and an additional full bath. Step inside to discover a warm and inviting atmosphere, highlighted by a cozy fireplace that serves as the heart of the home. The combination kitchen, dining area and family living space is perfect for entertaining, featuring a large island, brand new granite countertops and stainless steel appliances, including a built-in range and microwave and coffee bar nook. The breakfast area invites casual dining, while the main floor laundry and half bath adds convenience to your daily routine. Additional interior highlights include a large living room, formal dining room, ceiling fans for comfort, a mix of engineered wood floors and carpet and a traditional floor plan that enhances the flow of the home. The full basement, equipped with a waterproofing system, offers endless possibilities for customization, whether you envision a recreation room or additional storage. Outside, enjoy the expansive 0.83-acre lot, perfect for outdoor gatherings or quiet evenings on the covered front porch. With an attached side-entry garage and a location that balances tranquility with accessibility, this home is a true gem waiting to be cherished. The Colonial Crest neighborhood offers many events throughout the year that you could participate in if you wanted to, There is an Easter egg hunt, neighborhood picnic at the pond, fall tailgate, wine and cheese gathering at the pond, community yard sale, food trucks, cookie walk and much more! Experience the warmth and comfort that this Colonial Crest residence has to offer!
Contact an agent
Home facts
- Year built:1973
- Listing Id #:PADA2045666
- Added:79 day(s) ago
- Updated:August 13, 2025 at 07:30 AM
Rooms and interior
- Bedrooms:5
- Total bathrooms:4
- Full bathrooms:3
- Half bathrooms:1
- Living area:2,842 sq. ft.
Heating and cooling
- Cooling:Central A/C
- Heating:Forced Air, Natural Gas
Structure and exterior
- Year built:1973
- Building area:2,842 sq. ft.
- Lot area:0.83 Acres
Schools
- High school:CENTRAL DAUPHIN
- Middle school:LINGLESTOWN
- Elementary school:NORTH SIDE
Utilities
- Water:Public
- Sewer:Public Sewer
Finances and disclosures
- Price:$449,900
- Price per sq. ft.:$158.3
- Tax amount:$5,038 (2024)
New listings near 4210 Mcintosh Rd
- New
 $379,618Active3 beds 3 baths1,700 sq. ft.
$379,618Active3 beds 3 baths1,700 sq. ft.7248 White Oak Blvd, HARRISBURG, PA 17112
MLS# PADA2047954Listed by: COLDWELL BANKER REALTY - Coming Soon
 $729,900Coming Soon5 beds 5 baths
$729,900Coming Soon5 beds 5 baths5901 Saint Thomas Blvd, HARRISBURG, PA 17112
MLS# PADA2048286Listed by: COLDWELL BANKER REALTY - New
 $220,000Active3 beds 1 baths600 sq. ft.
$220,000Active3 beds 1 baths600 sq. ft.6957 Fishing Creek Valley Rd, HARRISBURG, PA 17112
MLS# PADA2048438Listed by: COLDWELL BANKER REALTY - Coming SoonOpen Sun, 1 to 3pm
 $400,000Coming Soon3 beds 1 baths
$400,000Coming Soon3 beds 1 baths450 Piketown Rd, HARRISBURG, PA 17112
MLS# PADA2048476Listed by: JOY DANIELS REAL ESTATE GROUP, LTD - Coming SoonOpen Sun, 1 to 3pm
 $550,000Coming Soon4 beds 3 baths
$550,000Coming Soon4 beds 3 baths1808 Cameo Ct, HARRISBURG, PA 17110
MLS# PADA2048480Listed by: KELLER WILLIAMS ELITE - Coming Soon
 $157,900Coming Soon4 beds -- baths
$157,900Coming Soon4 beds -- baths1730 State St, HARRISBURG, PA 17103
MLS# PADA2047880Listed by: IRON VALLEY REAL ESTATE OF CENTRAL PA - Coming Soon
 $121,900Coming Soon4 beds 1 baths
$121,900Coming Soon4 beds 1 baths2308 Jefferson St, HARRISBURG, PA 17110
MLS# PADA2047892Listed by: IRON VALLEY REAL ESTATE OF CENTRAL PA - Coming Soon
 $135,900Coming Soon3 beds 1 baths
$135,900Coming Soon3 beds 1 baths613 Oxford St, HARRISBURG, PA 17110
MLS# PADA2047944Listed by: IRON VALLEY REAL ESTATE OF CENTRAL PA - Coming Soon
 $375,000Coming Soon4 beds 4 baths
$375,000Coming Soon4 beds 4 baths1341 Quail Hollow Rd, HARRISBURG, PA 17112
MLS# PADA2048366Listed by: FOR SALE BY OWNER PLUS, REALTORS - New
 $274,900Active3 beds 3 baths1,532 sq. ft.
$274,900Active3 beds 3 baths1,532 sq. ft.782 Oak Leaf Ln, HARRISBURG, PA 17111
MLS# PADA2048128Listed by: IRON VALLEY REAL ESTATE OF LANCASTER
