4273 Secretariat St, Harrisburg, PA 17112
Local realty services provided by:ERA Martin Associates
4273 Secretariat St,Harrisburg, PA 17112
$345,000
- 3 Beds
- 3 Baths
- 1,824 sq. ft.
- Townhouse
- Active
Listed by: jordan collier
Office: coldwell banker realty
MLS#:PADA2051680
Source:BRIGHTMLS
Price summary
- Price:$345,000
- Price per sq. ft.:$189.14
- Monthly HOA dues:$103
About this home
Welcome to this inviting townhouse in the Stray Winds Farm community of Lower Paxton Township, where modern finishes and a comfortable layout come together seamlessly.
The main level offers an open and bright setting with 9-foot ceilings and luxury vinyl plank flooring. The kitchen is well-appointed with granite countertops, stainless steel appliances, 42-inch cabinetry, a pantry, a large center island, and an eat-in space perfect for casual meals. Recessed lighting and a nicely placed half bath make the main floor both stylish and practical.
Upstairs, all three bedrooms are generously sized. The primary suite stands out with a tray ceiling, two walk-in closets, and a private bathroom featuring dual vanities and a tiled, glass-enclosed shower. A second full bath, a spacious laundry room, and a cozy nook—ideal for reading, working, or relaxing—complete the upper level.
The unfinished lower level, equipped with an egress window, provides excellent storage now and the opportunity to finish the space later. Additional conveniences include a 2-car garage, tankless hot water heater, efficient gas heat, and a beautiful stamped-concrete patio for outdoor living.
A well-maintained home offering comfort, space, and easy access to everything Lower Paxton Township has to offer.
Contact an agent
Home facts
- Year built:2019
- Listing ID #:PADA2051680
- Added:48 day(s) ago
- Updated:January 06, 2026 at 02:34 PM
Rooms and interior
- Bedrooms:3
- Total bathrooms:3
- Full bathrooms:2
- Half bathrooms:1
- Living area:1,824 sq. ft.
Heating and cooling
- Cooling:Central A/C
- Heating:Forced Air, Natural Gas
Structure and exterior
- Roof:Architectural Shingle
- Year built:2019
- Building area:1,824 sq. ft.
- Lot area:0.06 Acres
Schools
- High school:CENTRAL DAUPHIN
Utilities
- Water:Public
- Sewer:Public Sewer
Finances and disclosures
- Price:$345,000
- Price per sq. ft.:$189.14
- Tax amount:$4,982 (2025)
New listings near 4273 Secretariat St
- New
 $300,000Active9 Acres
$300,000Active9 Acres0 Oakhurst Blvd, HARRISBURG, PA 17110
MLS# PADA2052664Listed by: IRON VALLEY REAL ESTATE OF CENTRAL PA - New
 $242,900Active4 beds 1 baths1,381 sq. ft.
$242,900Active4 beds 1 baths1,381 sq. ft.4614 Clarendon St, HARRISBURG, PA 17109
MLS# PADA2052670Listed by: KELLER WILLIAMS OF CENTRAL PA - New
 $179,900Active1 beds 1 baths820 sq. ft.
$179,900Active1 beds 1 baths820 sq. ft.22 S 3rd St #202, HARRISBURG, PA 17101
MLS# PADA2052434Listed by: IRON VALLEY REAL ESTATE OF CENTRAL PA - New
 $230,000Active2 beds 2 baths1,170 sq. ft.
$230,000Active2 beds 2 baths1,170 sq. ft.322 Woodland View Ct, HARRISBURG, PA 17110
MLS# PADA2052650Listed by: COLDWELL BANKER REALTY - Open Sun, 2 to 4pmNew
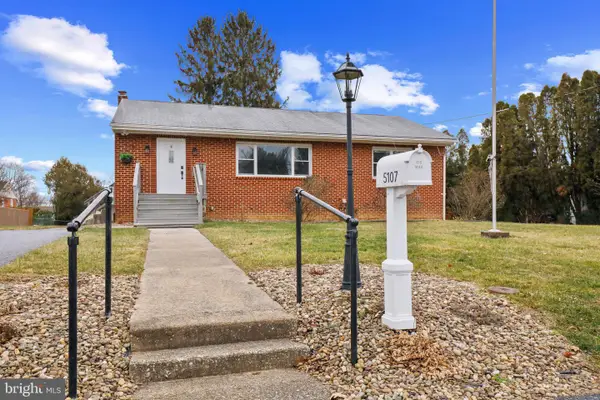 $279,900Active3 beds 2 baths1,247 sq. ft.
$279,900Active3 beds 2 baths1,247 sq. ft.5107 Sunset Dr, HARRISBURG, PA 17112
MLS# PADA2052654Listed by: REALTY ONE GROUP ALLIANCE - Coming Soon
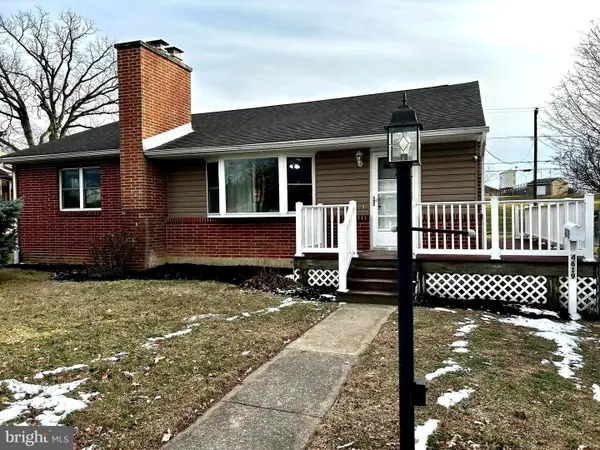 $259,900Coming Soon3 beds 1 baths
$259,900Coming Soon3 beds 1 baths4619 South Rd, HARRISBURG, PA 17109
MLS# PADA2052640Listed by: BERKSHIRE HATHAWAY HOMESERVICES HOMESALE REALTY - New
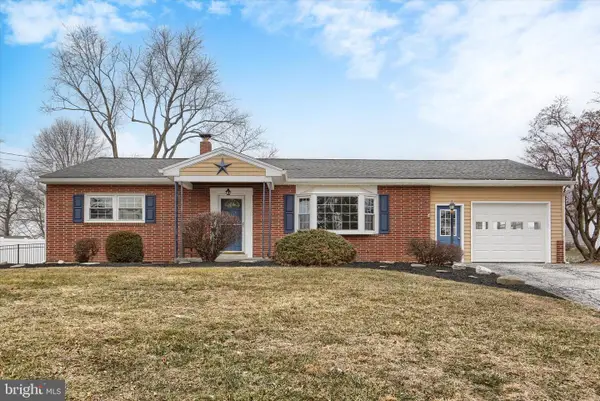 $275,000Active3 beds 1 baths1,689 sq. ft.
$275,000Active3 beds 1 baths1,689 sq. ft.7194 Catherine Dr, HARRISBURG, PA 17112
MLS# PADA2052178Listed by: KELLER WILLIAMS OF CENTRAL PA - New
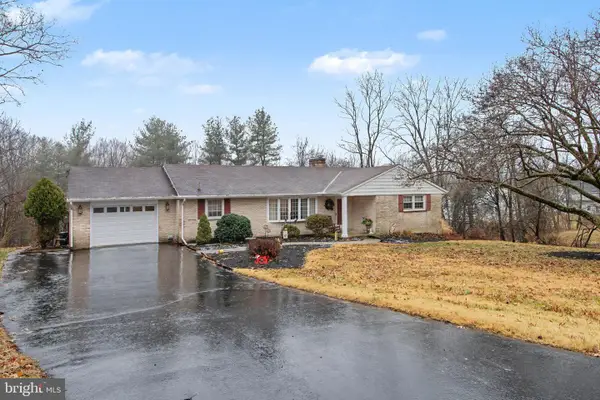 $375,000Active3 beds 3 baths2,588 sq. ft.
$375,000Active3 beds 3 baths2,588 sq. ft.1517 Woodcrest Cir, HARRISBURG, PA 17112
MLS# PADA2052544Listed by: JOY DANIELS REAL ESTATE GROUP, LTD - New
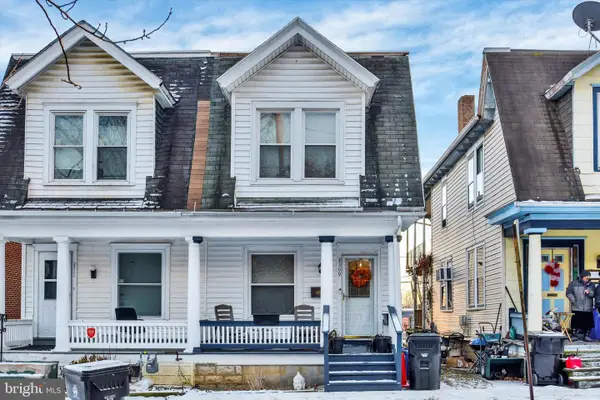 $150,000Active3 beds 1 baths1,300 sq. ft.
$150,000Active3 beds 1 baths1,300 sq. ft.2309 Luce St, HARRISBURG, PA 17104
MLS# PADA2052140Listed by: RE/MAX PINNACLE - Open Sun, 11am to 4pmNew
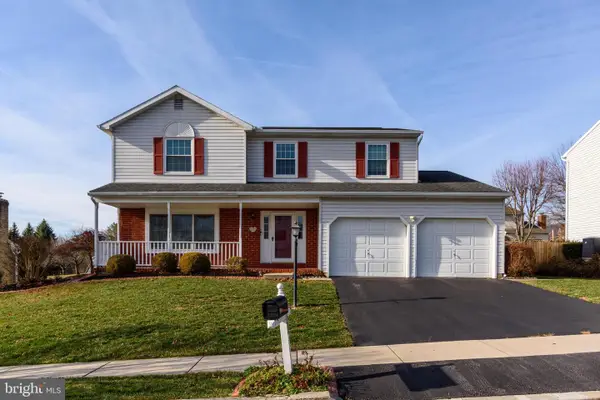 $449,900Active4 beds 3 baths3,429 sq. ft.
$449,900Active4 beds 3 baths3,429 sq. ft.2538 Wicklow Dr, HARRISBURG, PA 17112
MLS# PADA2052560Listed by: RE/MAX 1ST ADVANTAGE
