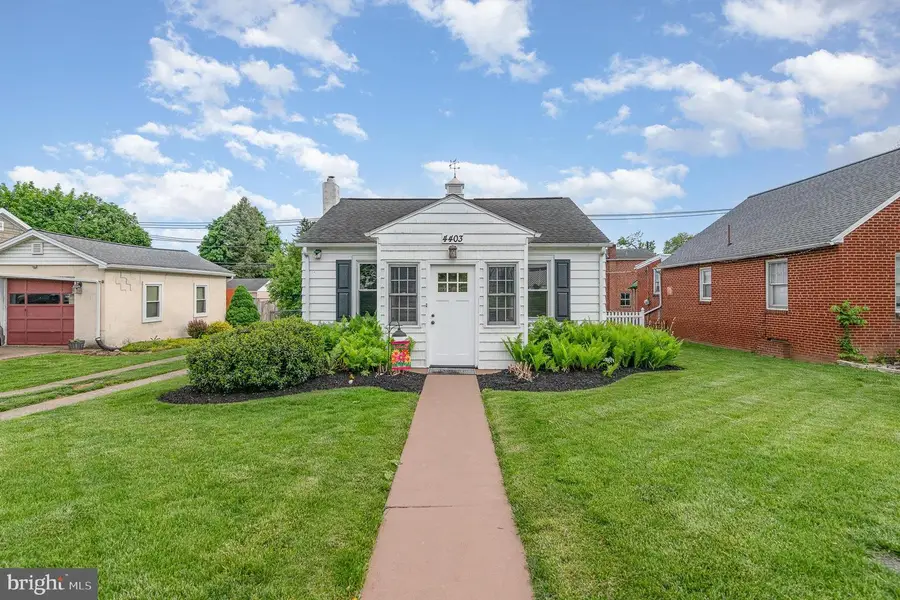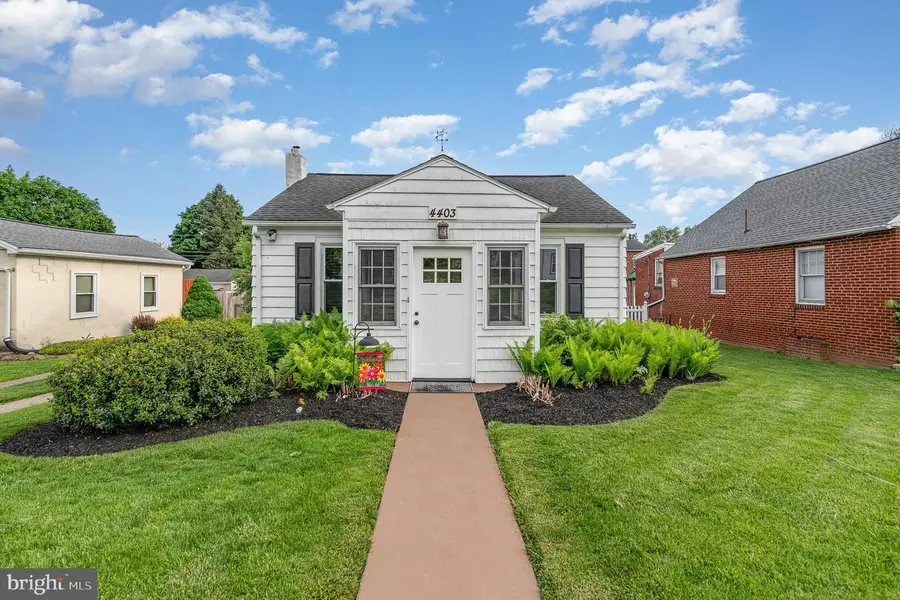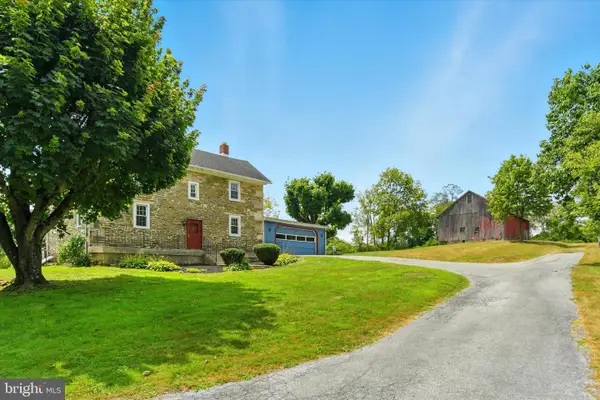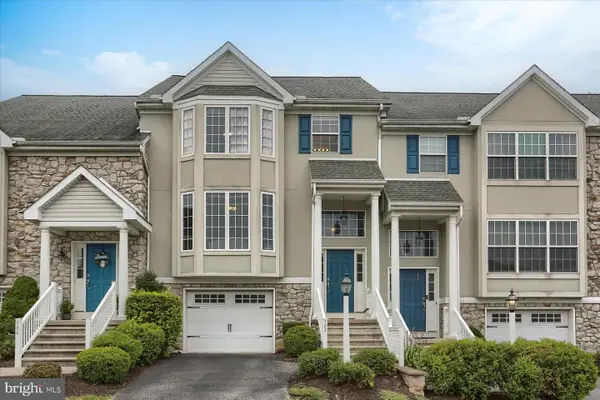4403 Lancaster St, HARRISBURG, PA 17111
Local realty services provided by:ERA Valley Realty



4403 Lancaster St,HARRISBURG, PA 17111
$220,000
- 2 Beds
- 1 Baths
- 800 sq. ft.
- Single family
- Pending
Listed by:john c. leidy
Office:re/max 1st advantage
MLS#:PADA2044248
Source:BRIGHTMLS
Price summary
- Price:$220,000
- Price per sq. ft.:$275
About this home
THIS PROPERTY IS IMMACULATE AND READY TO MOVE INTO. ONE FLOOR LIVING IN A VERY NICE NEIGHBORHOOD, CLOSE TO EVERYTHING, JUST ONE BLOCK OFF OF DERRY STREET. 2 BEDROOMS, FULL BATH, LARGE LIVING ROOM WITH EAT-IN KITCHEN ALL ON THE MAIN FIRST FLOOR. THE BACK PORCH AND DECK AREA IS PERFECT FOR ENTERTAINING OR JUST RELAXING AND ENJOYING THE FENCED-IN PRIVATE BACK YARD. THIS HOME NEEDS ABSOLUTELY NOTHING!
I want to point out some things I have enjoyed while living here, in case you don’t notice
them.
The apple trees are Honey Crisp and are so fresh and sweet right off the tree. We had a
bountiful harvest last year, and we are still enjoying our homemade applesauce.
The patio has low-voltage lighting under the step and around the perimeter. They will come on
automatically and give the area a warm glow.
The washer, dryer, refrigerator, and storage units in the basement, as well as the TV and mini
The fridge on the porch will stay with the property.
A custom made plastic porch enclosure is also included and is in the basement. I would
enclose the porch for the winter and use propane heaters to enjoy it year round. Many good
football games were enjoyed while the snow was flying.
The custom made wooden bar and storage area on the back porch will also remain with the
property. It has a hole to drop trash into the can stored under the counter.
A variety of perennials will be sprouting up in the yard, including morning glories that climb up
the strings on the west side of the back porch and beautiful red canna lilies that really set off
the front of the house. Mexican sunflowers and a butterfly bush will appear later in the
summer.
The small TV left in the master bedroom closet that fits on the shelf above the closet will
remain with the property.
The mail box is located inside the front porch and it is nice to be able to get your mail without
going outside. (I leave the front entry way unlocked and the mail carriers know to deliver it
inside.)
The heat register under the towel rack in the bathroom does a good job drying and warming
the towels in the winter.
The property does not include the dart board on the back porch but the light above it will
remain.
The large bird feeder in the back yard will remain and you are welcome to the white wicker
furniture on the back porch.
Contact an agent
Home facts
- Year built:1935
- Listing Id #:PADA2044248
- Added:94 day(s) ago
- Updated:August 13, 2025 at 07:30 AM
Rooms and interior
- Bedrooms:2
- Total bathrooms:1
- Full bathrooms:1
- Living area:800 sq. ft.
Heating and cooling
- Cooling:Window Unit(s)
- Heating:Forced Air, Natural Gas
Structure and exterior
- Year built:1935
- Building area:800 sq. ft.
- Lot area:0.16 Acres
Schools
- High school:CENTRAL DAUPHIN EAST
Utilities
- Water:Public
- Sewer:Public Septic
Finances and disclosures
- Price:$220,000
- Price per sq. ft.:$275
- Tax amount:$1,179 (2024)
New listings near 4403 Lancaster St
- New
 $379,618Active3 beds 3 baths1,700 sq. ft.
$379,618Active3 beds 3 baths1,700 sq. ft.7248 White Oak Blvd, HARRISBURG, PA 17112
MLS# PADA2047954Listed by: COLDWELL BANKER REALTY - Coming Soon
 $729,900Coming Soon5 beds 5 baths
$729,900Coming Soon5 beds 5 baths5901 Saint Thomas Blvd, HARRISBURG, PA 17112
MLS# PADA2048286Listed by: COLDWELL BANKER REALTY - New
 $220,000Active3 beds 1 baths600 sq. ft.
$220,000Active3 beds 1 baths600 sq. ft.6957 Fishing Creek Valley Rd, HARRISBURG, PA 17112
MLS# PADA2048438Listed by: COLDWELL BANKER REALTY - Coming SoonOpen Sun, 1 to 3pm
 $400,000Coming Soon3 beds 1 baths
$400,000Coming Soon3 beds 1 baths450 Piketown Rd, HARRISBURG, PA 17112
MLS# PADA2048476Listed by: JOY DANIELS REAL ESTATE GROUP, LTD - Coming SoonOpen Sun, 1 to 3pm
 $550,000Coming Soon4 beds 3 baths
$550,000Coming Soon4 beds 3 baths1808 Cameo Ct, HARRISBURG, PA 17110
MLS# PADA2048480Listed by: KELLER WILLIAMS ELITE - Coming Soon
 $157,900Coming Soon4 beds -- baths
$157,900Coming Soon4 beds -- baths1730 State St, HARRISBURG, PA 17103
MLS# PADA2047880Listed by: IRON VALLEY REAL ESTATE OF CENTRAL PA - Coming Soon
 $121,900Coming Soon4 beds 1 baths
$121,900Coming Soon4 beds 1 baths2308 Jefferson St, HARRISBURG, PA 17110
MLS# PADA2047892Listed by: IRON VALLEY REAL ESTATE OF CENTRAL PA - Coming Soon
 $135,900Coming Soon3 beds 1 baths
$135,900Coming Soon3 beds 1 baths613 Oxford St, HARRISBURG, PA 17110
MLS# PADA2047944Listed by: IRON VALLEY REAL ESTATE OF CENTRAL PA - Coming Soon
 $375,000Coming Soon4 beds 4 baths
$375,000Coming Soon4 beds 4 baths1341 Quail Hollow Rd, HARRISBURG, PA 17112
MLS# PADA2048366Listed by: FOR SALE BY OWNER PLUS, REALTORS - New
 $274,900Active3 beds 3 baths1,532 sq. ft.
$274,900Active3 beds 3 baths1,532 sq. ft.782 Oak Leaf Ln, HARRISBURG, PA 17111
MLS# PADA2048128Listed by: IRON VALLEY REAL ESTATE OF LANCASTER
