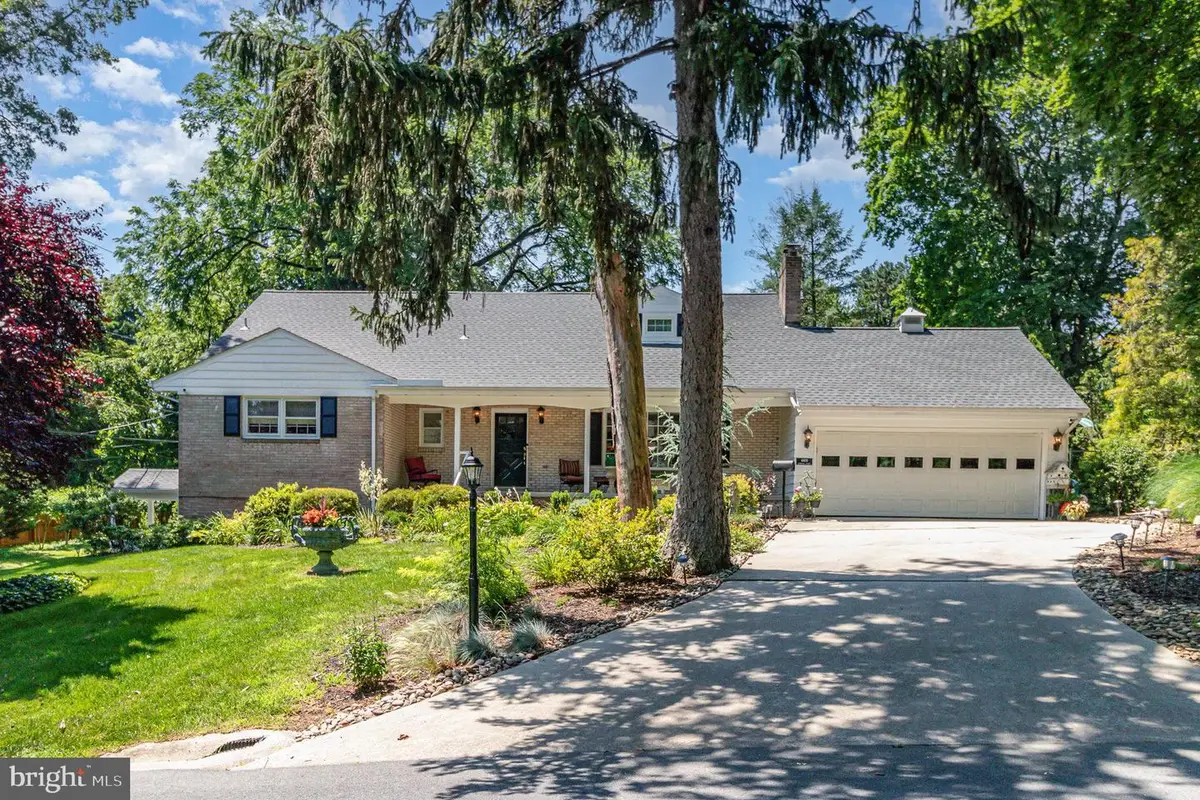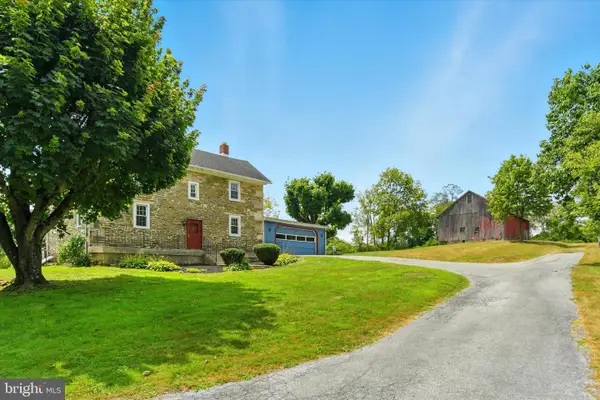4409 Plymouth St, HARRISBURG, PA 17109
Local realty services provided by:ERA Cole Realty



Listed by:laura sullivan
Office:howard hanna company-harrisburg
MLS#:PADA2046482
Source:BRIGHTMLS
Price summary
- Price:$429,990
- Price per sq. ft.:$147.21
About this home
Offer received. Offer deadline is 7/2, end of day. Pride in ownership is apparent in every room of this 4 bedroom, 3 ½ bath Cape Cod style home in Lower Paxton Township. Over the past several years, the owner has transformed this home into a thing of beauty and now all you need to do is move in. Upon entering the front door, you are greeted with a large living room with stunning hardwood floors, wood fireplace and a large picture window that looks out to the beautifully landscaped yard and covered front porch. Continue to the kitchen where the appliances are top of the line. The double oven also functions as an air fryer that has never been used. A see through LG refrigerator, double stainless sink, undercabinet lighting, breakfast island and quartz counters accent the rest of the kitchen. Just off the kitchen is a perfect sized dining room to enjoy all your meals in. Down the hallway on the first floor, you will find the first 2 of 4 bedrooms both with ample storage and hardwood floors. There is a full bathroom at the end of the hall and a full bathroom with a tiled walk-in shower with multiple fancy shower heads in the one larger bedroom. From there you can head upstairs where all the hardwood floors have been refinished. The 3rd large bedroom has a large walk-in-closet, full bathroom with a walk-in-shower, large sink area, heated tile floors and a propane fireplace for added comfort in the cold months. You will love the entertaining you will be able to do in the lower level. It has just about everything you need including a wet bar with sink and beverage refrigerator, a half bath, electric fireplace and a walk-out door to bring in all your toys for the open space. The laundry area comes with a multi-load size LG washer and dryer and a large storage space to complete the lower level. Sit out back under the covered patio and just enjoy the beautiful landscaping that is filled with perennials and love that has been planted. Other features of the home include a multi zone heating/cooling, upgraded 200+ electric system, on demand hot water, several new Anderson windows
Contact an agent
Home facts
- Year built:1961
- Listing Id #:PADA2046482
- Added:52 day(s) ago
- Updated:August 13, 2025 at 07:30 AM
Rooms and interior
- Bedrooms:4
- Total bathrooms:4
- Full bathrooms:3
- Half bathrooms:1
- Living area:2,921 sq. ft.
Heating and cooling
- Cooling:Wall Unit
- Heating:Baseboard - Hot Water, Electric, Natural Gas, Propane - Leased, Zoned
Structure and exterior
- Roof:Architectural Shingle
- Year built:1961
- Building area:2,921 sq. ft.
- Lot area:0.31 Acres
Schools
- High school:CENTRAL DAUPHIN EAST
Utilities
- Water:Public
- Sewer:Public Sewer
Finances and disclosures
- Price:$429,990
- Price per sq. ft.:$147.21
- Tax amount:$3,429 (2025)
New listings near 4409 Plymouth St
- New
 $1,800,000Active-- beds -- baths2,460 sq. ft.
$1,800,000Active-- beds -- baths2,460 sq. ft.1623 Green St, HARRISBURG, PA 17102
MLS# PADA2048488Listed by: SCOPE COMMERCIAL REAL ESTATE SERVICES, INC. - New
 $379,618Active3 beds 3 baths1,700 sq. ft.
$379,618Active3 beds 3 baths1,700 sq. ft.7248 White Oak Blvd, HARRISBURG, PA 17112
MLS# PADA2047954Listed by: COLDWELL BANKER REALTY - Coming Soon
 $729,900Coming Soon5 beds 5 baths
$729,900Coming Soon5 beds 5 baths5901 Saint Thomas Blvd, HARRISBURG, PA 17112
MLS# PADA2048286Listed by: COLDWELL BANKER REALTY - New
 $220,000Active3 beds 1 baths600 sq. ft.
$220,000Active3 beds 1 baths600 sq. ft.6957 Fishing Creek Valley Rd, HARRISBURG, PA 17112
MLS# PADA2048438Listed by: COLDWELL BANKER REALTY - Coming SoonOpen Sun, 1 to 3pm
 $400,000Coming Soon3 beds 1 baths
$400,000Coming Soon3 beds 1 baths450 Piketown Rd, HARRISBURG, PA 17112
MLS# PADA2048476Listed by: JOY DANIELS REAL ESTATE GROUP, LTD - Open Sun, 1 to 3pmNew
 $550,000Active4 beds 3 baths
$550,000Active4 beds 3 baths1808 Cameo Ct, HARRISBURG, PA 17110
MLS# PADA2048480Listed by: KELLER WILLIAMS ELITE - Coming Soon
 $157,900Coming Soon4 beds -- baths
$157,900Coming Soon4 beds -- baths1730 State St, HARRISBURG, PA 17103
MLS# PADA2047880Listed by: IRON VALLEY REAL ESTATE OF CENTRAL PA - Coming Soon
 $121,900Coming Soon4 beds 1 baths
$121,900Coming Soon4 beds 1 baths2308 Jefferson St, HARRISBURG, PA 17110
MLS# PADA2047892Listed by: IRON VALLEY REAL ESTATE OF CENTRAL PA - Coming Soon
 $135,900Coming Soon3 beds 1 baths
$135,900Coming Soon3 beds 1 baths613 Oxford St, HARRISBURG, PA 17110
MLS# PADA2047944Listed by: IRON VALLEY REAL ESTATE OF CENTRAL PA - Coming Soon
 $375,000Coming Soon4 beds 4 baths
$375,000Coming Soon4 beds 4 baths1341 Quail Hollow Rd, HARRISBURG, PA 17112
MLS# PADA2048366Listed by: FOR SALE BY OWNER PLUS, REALTORS
