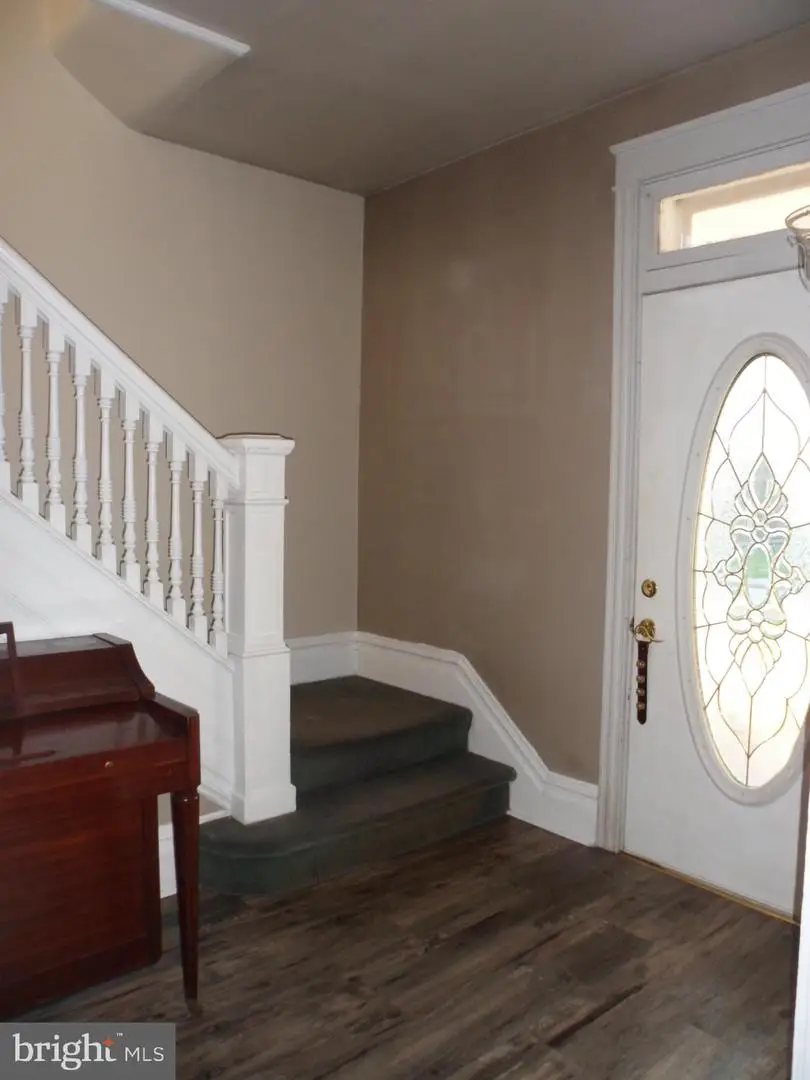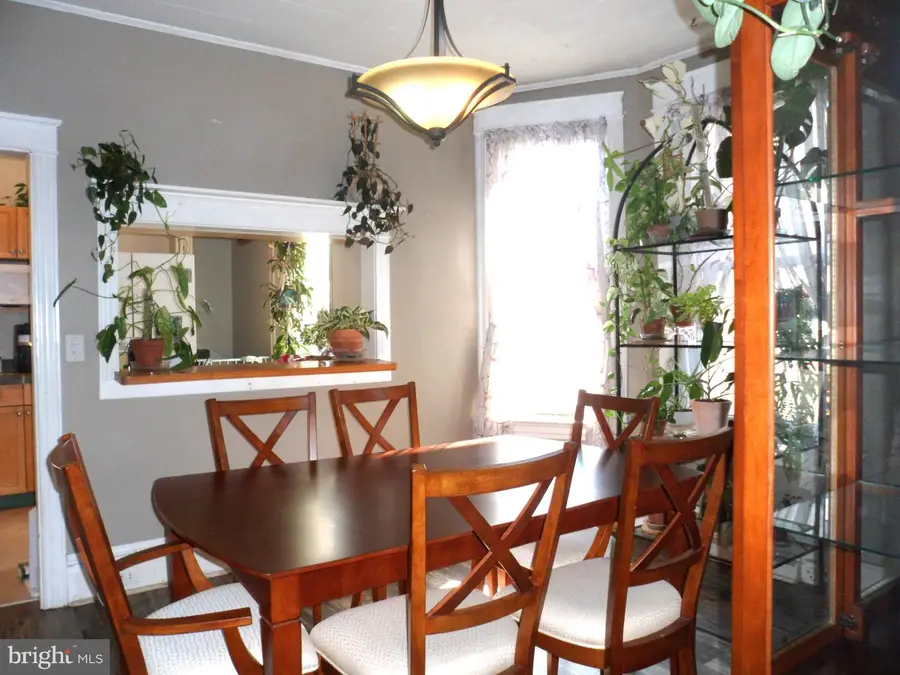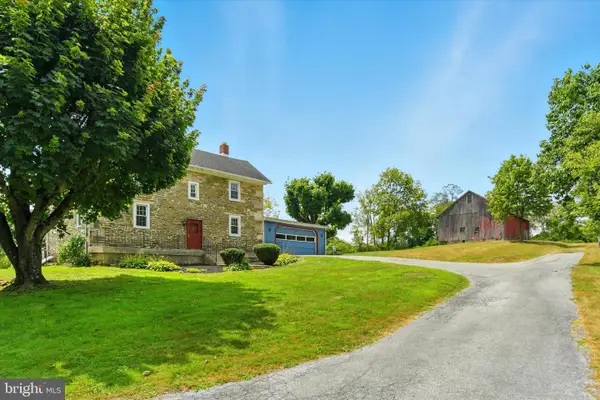444 2nd St, HARRISBURG, PA 17113
Local realty services provided by:ERA Cole Realty



444 2nd St,HARRISBURG, PA 17113
$210,300
- 4 Beds
- 2 Baths
- 1,782 sq. ft.
- Single family
- Pending
Listed by:beth yoder
Office:cavalry realty llc.
MLS#:PADA2040952
Source:BRIGHTMLS
Price summary
- Price:$210,300
- Price per sq. ft.:$118.01
About this home
A Summertime haven! What a great place to live! Enjoy the outdoors on the wide covered porch or entertain from the rear deck. The above ground pool is just waiting for you to enjoy. This solid brick home invites you to enjoy its treasures for your family. The wide welcoming covered porch and the rear deck allow you to enjoy the outdoors in peace and shade. A large classic foyer greets you on entrance. The first floor offers a den that flows into the living room. You'll love the natural light in the dining room. The kitchen has lots of space and counter for all your cooking adventures, 1st floor has newer plank flooring for easy care. Upstairs, several bedrooms and bonus rooms to give everyone a room of their own. The basement has been a man cave and the attic hides a great bonus room or bedroom. Enjoy the fenced, level yard and the 1 car garage. See for yourself!
Contact an agent
Home facts
- Year built:1910
- Listing Id #:PADA2040952
- Added:190 day(s) ago
- Updated:August 13, 2025 at 07:30 AM
Rooms and interior
- Bedrooms:4
- Total bathrooms:2
- Full bathrooms:1
- Half bathrooms:1
- Living area:1,782 sq. ft.
Heating and cooling
- Heating:Forced Air, Oil
Structure and exterior
- Roof:Architectural Shingle
- Year built:1910
- Building area:1,782 sq. ft.
- Lot area:0.17 Acres
Schools
- High school:CENTRAL DAUPHIN EAST
- Middle school:SWATARA
- Elementary school:TRI-COMMUNITY
Utilities
- Water:Public
- Sewer:Public Sewer
Finances and disclosures
- Price:$210,300
- Price per sq. ft.:$118.01
- Tax amount:$2,577 (2025)
New listings near 444 2nd St
- New
 $1,800,000Active-- beds -- baths2,460 sq. ft.
$1,800,000Active-- beds -- baths2,460 sq. ft.1623 Green St, HARRISBURG, PA 17102
MLS# PADA2048488Listed by: SCOPE COMMERCIAL REAL ESTATE SERVICES, INC. - New
 $379,618Active3 beds 3 baths1,700 sq. ft.
$379,618Active3 beds 3 baths1,700 sq. ft.7248 White Oak Blvd, HARRISBURG, PA 17112
MLS# PADA2047954Listed by: COLDWELL BANKER REALTY - Coming Soon
 $729,900Coming Soon5 beds 5 baths
$729,900Coming Soon5 beds 5 baths5901 Saint Thomas Blvd, HARRISBURG, PA 17112
MLS# PADA2048286Listed by: COLDWELL BANKER REALTY - New
 $220,000Active3 beds 1 baths600 sq. ft.
$220,000Active3 beds 1 baths600 sq. ft.6957 Fishing Creek Valley Rd, HARRISBURG, PA 17112
MLS# PADA2048438Listed by: COLDWELL BANKER REALTY - Coming SoonOpen Sun, 1 to 3pm
 $400,000Coming Soon3 beds 1 baths
$400,000Coming Soon3 beds 1 baths450 Piketown Rd, HARRISBURG, PA 17112
MLS# PADA2048476Listed by: JOY DANIELS REAL ESTATE GROUP, LTD - Open Sun, 1 to 3pmNew
 $550,000Active4 beds 3 baths
$550,000Active4 beds 3 baths1808 Cameo Ct, HARRISBURG, PA 17110
MLS# PADA2048480Listed by: KELLER WILLIAMS ELITE - Coming Soon
 $157,900Coming Soon4 beds -- baths
$157,900Coming Soon4 beds -- baths1730 State St, HARRISBURG, PA 17103
MLS# PADA2047880Listed by: IRON VALLEY REAL ESTATE OF CENTRAL PA - Coming Soon
 $121,900Coming Soon4 beds 1 baths
$121,900Coming Soon4 beds 1 baths2308 Jefferson St, HARRISBURG, PA 17110
MLS# PADA2047892Listed by: IRON VALLEY REAL ESTATE OF CENTRAL PA - Coming Soon
 $135,900Coming Soon3 beds 1 baths
$135,900Coming Soon3 beds 1 baths613 Oxford St, HARRISBURG, PA 17110
MLS# PADA2047944Listed by: IRON VALLEY REAL ESTATE OF CENTRAL PA - Coming Soon
 $375,000Coming Soon4 beds 4 baths
$375,000Coming Soon4 beds 4 baths1341 Quail Hollow Rd, HARRISBURG, PA 17112
MLS# PADA2048366Listed by: FOR SALE BY OWNER PLUS, REALTORS
