4443 Dunmore Dr, Harrisburg, PA 17112
Local realty services provided by:ERA Cole Realty
4443 Dunmore Dr,Harrisburg, PA 17112
$425,000
- 3 Beds
- 3 Baths
- 2,000 sq. ft.
- Single family
- Pending
Listed by:joy daniels
Office:joy daniels real estate group, ltd
MLS#:PADA2048414
Source:BRIGHTMLS
Price summary
- Price:$425,000
- Price per sq. ft.:$212.5
About this home
Welcome to this lovely traditional home nestled in the desirable Fairway Estates community! Step inside to find a bright living room with cozy carpet and a formal dining room featuring crown molding and new luxury vinyl plank flooring—perfect for entertaining. The kitchen with a breakfast nook with new luxury plank flooring and a ceiling fan is open to the inviting family room with new luxury plank floors and boasts a gas fireplace, perfect for those chilly evenings. A main level laundry adds convenience. Upstairs, the spacious primary suite includes carpet, a walk-in closet, and a private full bath. Two additional bedrooms and a full bath complete the upper level. The walk-out basement, complete with vinyl flooring and a wet bar, provides excellent additional living or entertainment space. Enjoy outdoor gatherings on the patio overlooking the cleared, level backyard, with a built-in gas line for the grill. Heated two car garage and paved driveway for ample parking. Community features sidewalks throughout the neighborhood for leisurely strolls. Conveniently located near shopping, dining and more. A joy to own!
Contact an agent
Home facts
- Year built:1990
- Listing ID #:PADA2048414
- Added:52 day(s) ago
- Updated:October 05, 2025 at 07:35 AM
Rooms and interior
- Bedrooms:3
- Total bathrooms:3
- Full bathrooms:2
- Half bathrooms:1
- Living area:2,000 sq. ft.
Heating and cooling
- Cooling:Central A/C, Whole House Fan
- Heating:Forced Air, Natural Gas
Structure and exterior
- Roof:Composite
- Year built:1990
- Building area:2,000 sq. ft.
- Lot area:0.26 Acres
Schools
- High school:CENTRAL DAUPHIN
- Middle school:LINGLESTOWN
- Elementary school:NORTH SIDE
Utilities
- Water:Public
- Sewer:Public Sewer
Finances and disclosures
- Price:$425,000
- Price per sq. ft.:$212.5
- Tax amount:$5,561 (2025)
New listings near 4443 Dunmore Dr
- New
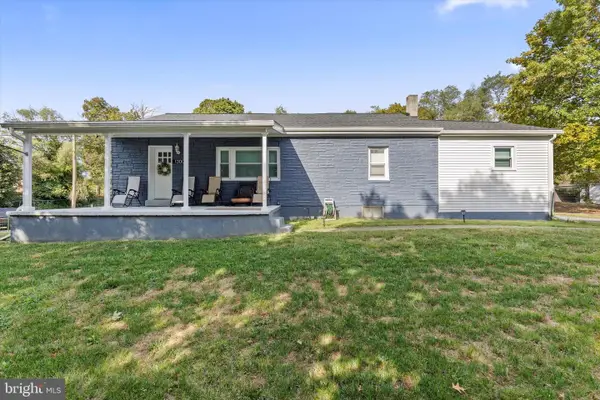 $319,900Active3 beds 2 baths1,440 sq. ft.
$319,900Active3 beds 2 baths1,440 sq. ft.1300 N 22nd St, HARRISBURG, PA 17109
MLS# PADA2050316Listed by: MIDTOWN PROPERTY MANAGEMENT 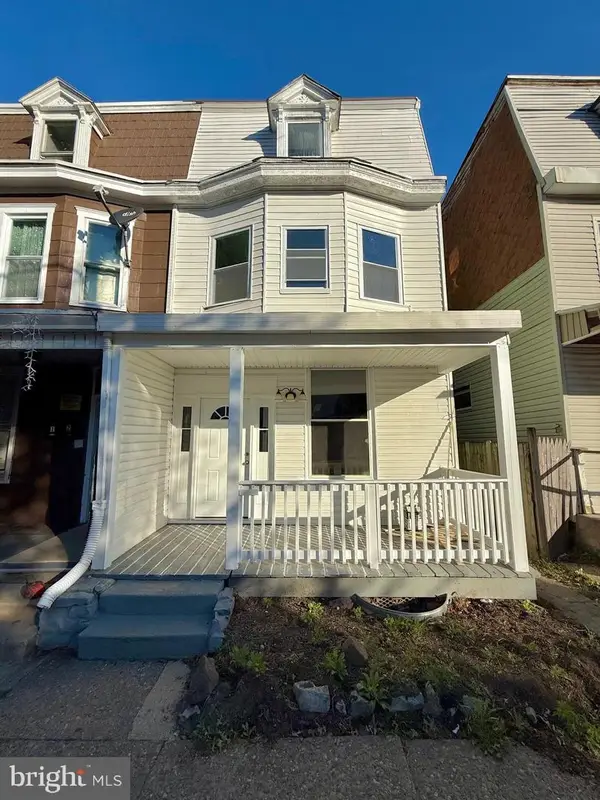 $148,000Pending4 beds 2 baths1,808 sq. ft.
$148,000Pending4 beds 2 baths1,808 sq. ft.1908 North St, HARRISBURG, PA 17103
MLS# PADA2050312Listed by: KELLER WILLIAMS OF CENTRAL PA- New
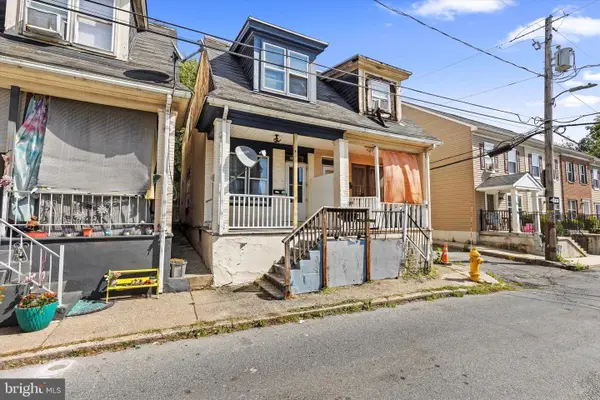 $164,900Active2 beds 1 baths1,331 sq. ft.
$164,900Active2 beds 1 baths1,331 sq. ft.1931 Fulton St, HARRISBURG, PA 17102
MLS# PADA2050314Listed by: KELLER WILLIAMS KEYSTONE REALTY - New
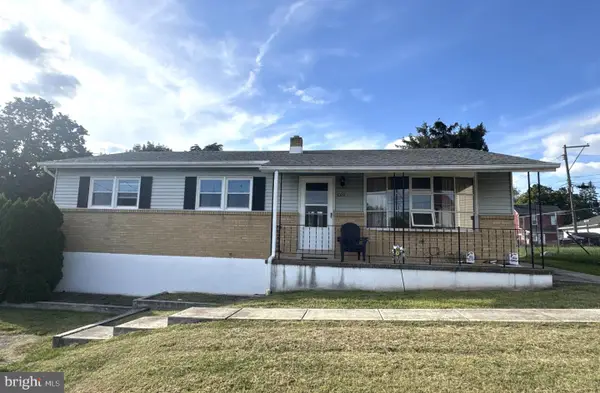 $229,000Active3 beds 2 baths2,464 sq. ft.
$229,000Active3 beds 2 baths2,464 sq. ft.1009 Main St, HARRISBURG, PA 17113
MLS# PADA2050306Listed by: HOWARD HANNA REAL ESTATE SERVICES - LANCASTER - Coming Soon
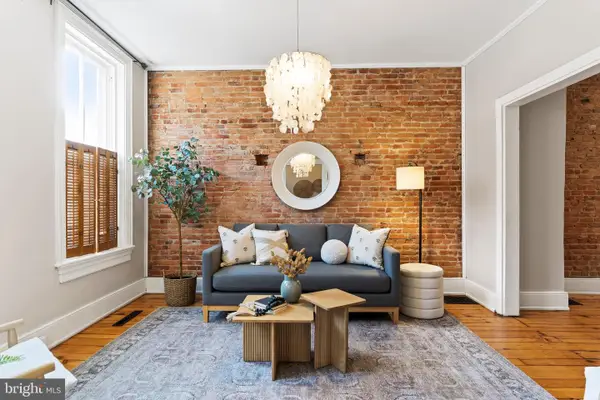 $225,000Coming Soon4 beds 2 baths
$225,000Coming Soon4 beds 2 baths222 Cumberland St, HARRISBURG, PA 17102
MLS# PADA2050292Listed by: REALTY MARK CITYSCAPE-HUNTINGDON VALLEY - New
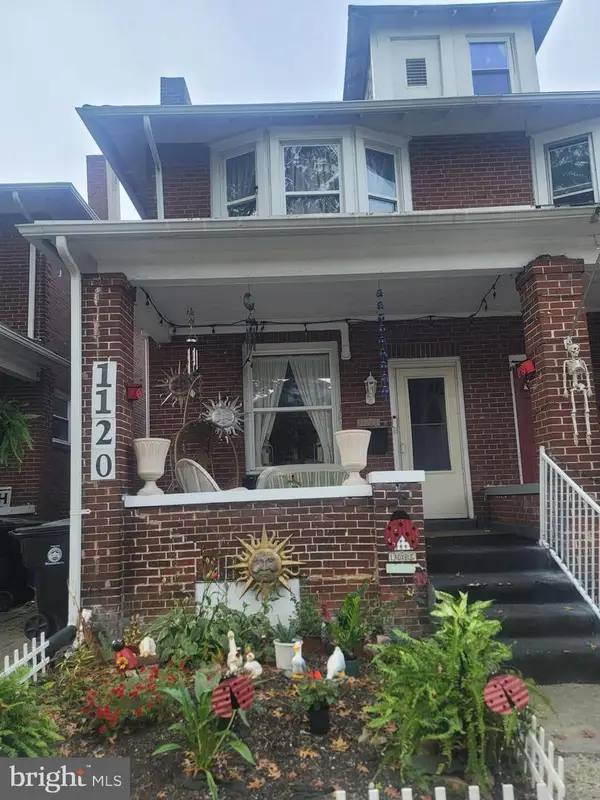 $174,900Active3 beds 1 baths1,430 sq. ft.
$174,900Active3 beds 1 baths1,430 sq. ft.1120 N 15th St, HARRISBURG, PA 17103
MLS# PADA2050302Listed by: ONE VALLEY REALTY LLC - New
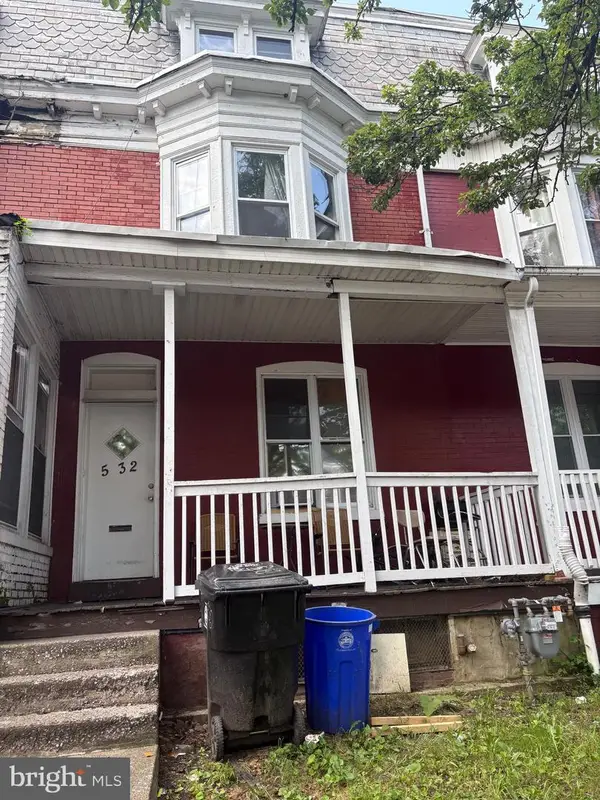 $120,000Active5 beds 1 baths1,828 sq. ft.
$120,000Active5 beds 1 baths1,828 sq. ft.532 Curtin St, HARRISBURG, PA 17110
MLS# PADA2050298Listed by: IRON VALLEY REAL ESTATE OF CENTRAL PA - Coming Soon
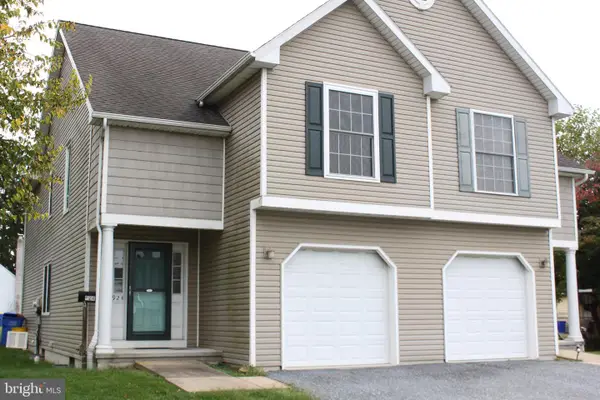 $279,900Coming Soon3 beds 4 baths
$279,900Coming Soon3 beds 4 baths924 Chambers St, HARRISBURG, PA 17113
MLS# PADA2048100Listed by: RE/MAX REALTY SELECT - New
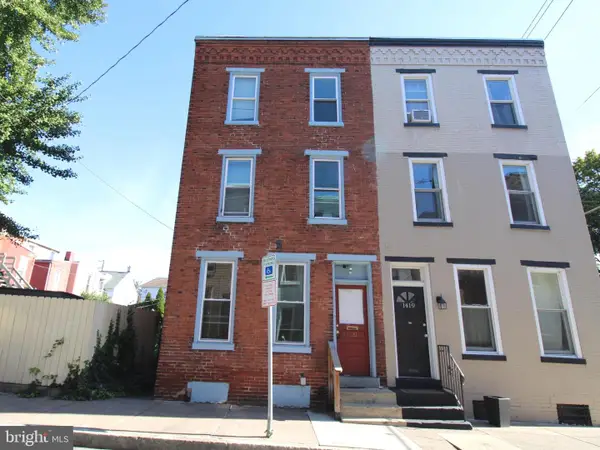 $129,500Active5 beds 1 baths1,710 sq. ft.
$129,500Active5 beds 1 baths1,710 sq. ft.1421 Penn St, HARRISBURG, PA 17102
MLS# PADA2050248Listed by: MIDTOWN PROPERTY MANAGEMENT - New
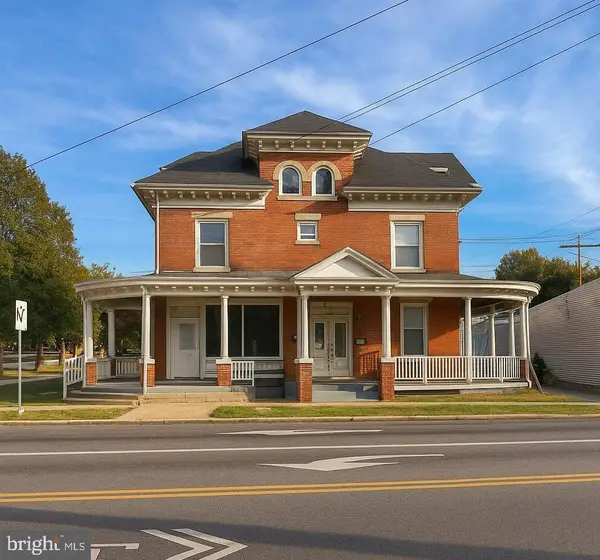 $499,000Active7 beds -- baths4,366 sq. ft.
$499,000Active7 beds -- baths4,366 sq. ft.3500 Derry St, HARRISBURG, PA 17111
MLS# PADA2050294Listed by: LIME HOUSE
