4482 Nantucket Rd, Harrisburg, PA 17112
Local realty services provided by:ERA Liberty Realty
4482 Nantucket Rd,Harrisburg, PA 17112
$460,000
- 4 Beds
- 3 Baths
- 2,838 sq. ft.
- Single family
- Pending
Listed by:donna grove
Office:howard hanna company-harrisburg
MLS#:PADA2046488
Source:BRIGHTMLS
Price summary
- Price:$460,000
- Price per sq. ft.:$162.09
About this home
Discover timeless character and charm in this unique Colonial-style home, a true gem with exceptional craftsmanship. Step through the solid wood front door into a sunken living room, private study, and formal dining area, all thoughtfully designed and full of detail. Solid wood plank floors, custom moldings, and built-in features showcase quality rarely found today. The spacious kitchen and cozy sitting area with a fireplace create a warm gathering space, while the rear family room offers brick flooring, a second fireplace, a wet bar, and beautiful views of the landscaped patio and large yard. Upstairs, find four spacious bedrooms and two oversized walk-in closets, perfect for storage or creative uses. The finished basement is ideal for a game room, with a large utility room and additional shelving. An oversized two-car side entry garage completes the home. Set on an oversized lot with approximately 2,800 square feet of living space, this special home has had only two owners and is ready for someone who truly appreciates craftsmanship, charm, and room to grow.
Contact an agent
Home facts
- Year built:1965
- Listing ID #:PADA2046488
- Added:368 day(s) ago
- Updated:October 05, 2025 at 07:35 AM
Rooms and interior
- Bedrooms:4
- Total bathrooms:3
- Full bathrooms:2
- Half bathrooms:1
- Living area:2,838 sq. ft.
Heating and cooling
- Cooling:Central A/C
- Heating:Baseboard - Electric, Electric, Heat Pump(s)
Structure and exterior
- Roof:Architectural Shingle
- Year built:1965
- Building area:2,838 sq. ft.
- Lot area:0.4 Acres
Schools
- High school:CENTRAL DAUPHIN
Utilities
- Water:Public
- Sewer:Public Sewer
Finances and disclosures
- Price:$460,000
- Price per sq. ft.:$162.09
- Tax amount:$5,176 (2025)
New listings near 4482 Nantucket Rd
- New
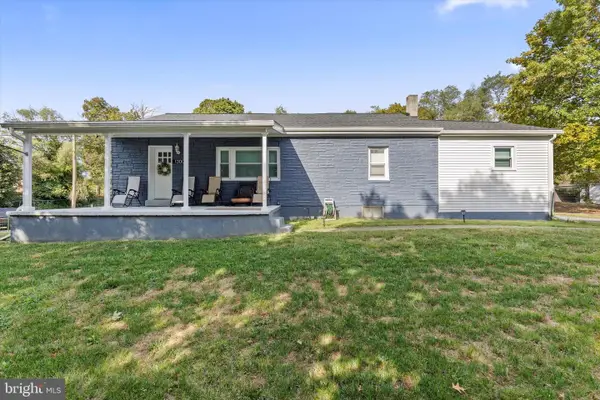 $319,900Active3 beds 2 baths1,440 sq. ft.
$319,900Active3 beds 2 baths1,440 sq. ft.1300 N 22nd St, HARRISBURG, PA 17109
MLS# PADA2050316Listed by: MIDTOWN PROPERTY MANAGEMENT 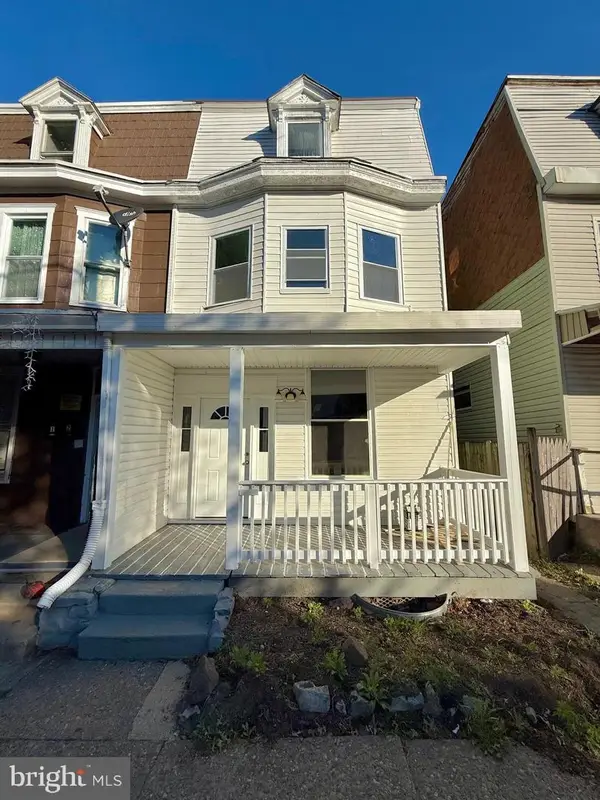 $148,000Pending4 beds 2 baths1,808 sq. ft.
$148,000Pending4 beds 2 baths1,808 sq. ft.1908 North St, HARRISBURG, PA 17103
MLS# PADA2050312Listed by: KELLER WILLIAMS OF CENTRAL PA- New
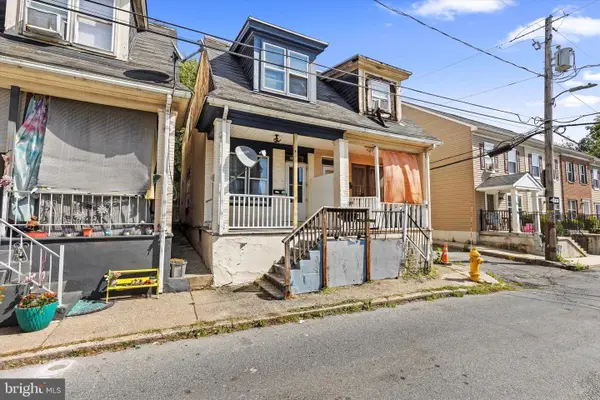 $164,900Active2 beds 1 baths1,331 sq. ft.
$164,900Active2 beds 1 baths1,331 sq. ft.1931 Fulton St, HARRISBURG, PA 17102
MLS# PADA2050314Listed by: KELLER WILLIAMS KEYSTONE REALTY - New
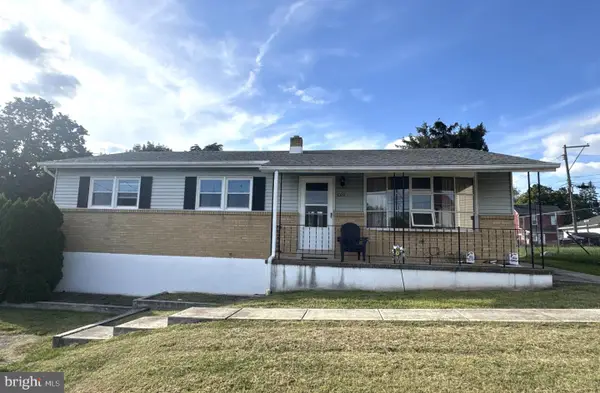 $229,000Active3 beds 2 baths2,464 sq. ft.
$229,000Active3 beds 2 baths2,464 sq. ft.1009 Main St, HARRISBURG, PA 17113
MLS# PADA2050306Listed by: HOWARD HANNA REAL ESTATE SERVICES - LANCASTER - Coming Soon
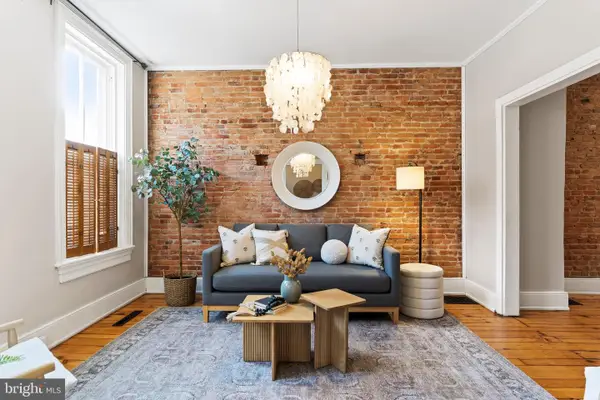 $225,000Coming Soon4 beds 2 baths
$225,000Coming Soon4 beds 2 baths222 Cumberland St, HARRISBURG, PA 17102
MLS# PADA2050292Listed by: REALTY MARK CITYSCAPE-HUNTINGDON VALLEY - New
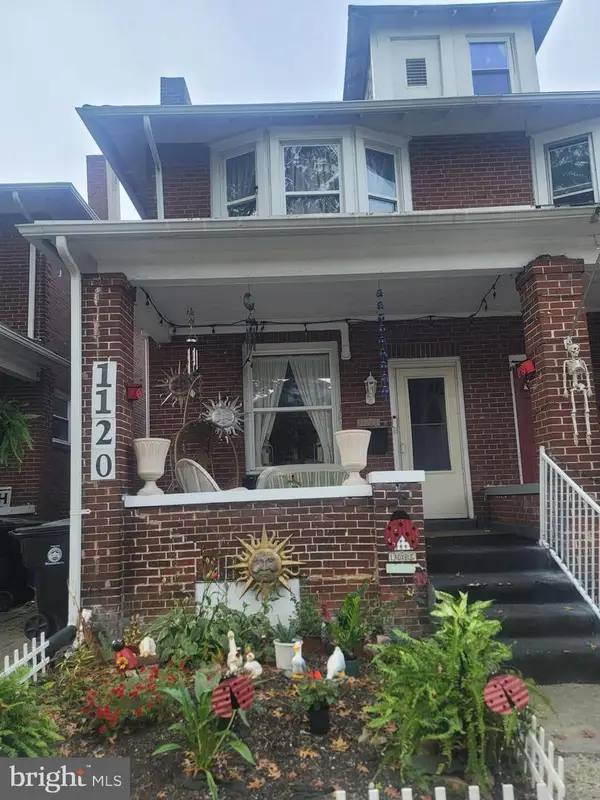 $174,900Active3 beds 1 baths1,430 sq. ft.
$174,900Active3 beds 1 baths1,430 sq. ft.1120 N 15th St, HARRISBURG, PA 17103
MLS# PADA2050302Listed by: ONE VALLEY REALTY LLC - New
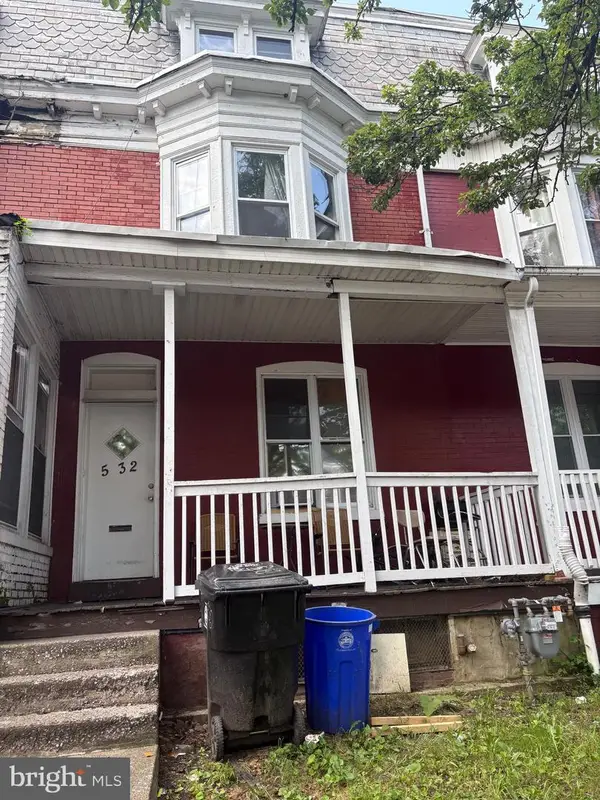 $120,000Active5 beds 1 baths1,828 sq. ft.
$120,000Active5 beds 1 baths1,828 sq. ft.532 Curtin St, HARRISBURG, PA 17110
MLS# PADA2050298Listed by: IRON VALLEY REAL ESTATE OF CENTRAL PA - Coming Soon
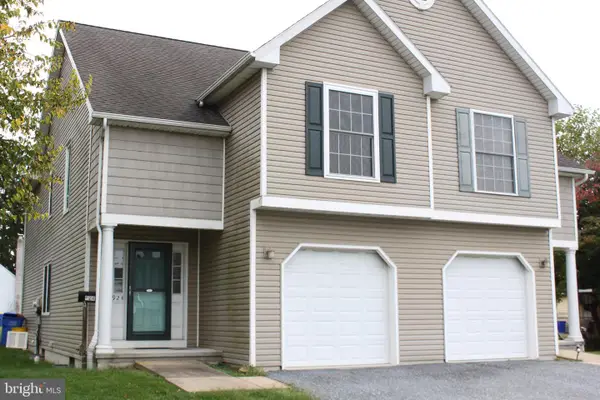 $279,900Coming Soon3 beds 4 baths
$279,900Coming Soon3 beds 4 baths924 Chambers St, HARRISBURG, PA 17113
MLS# PADA2048100Listed by: RE/MAX REALTY SELECT - New
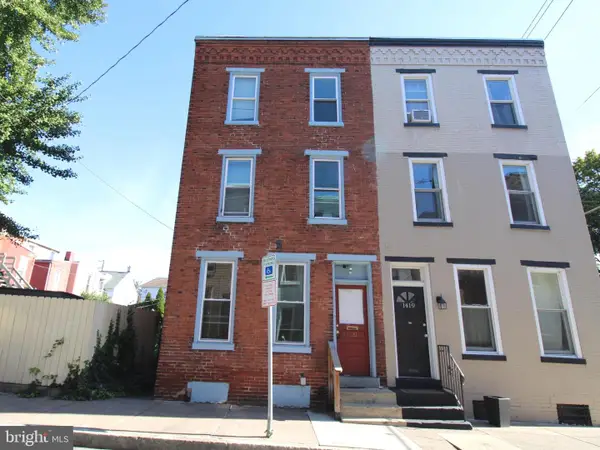 $129,500Active5 beds 1 baths1,710 sq. ft.
$129,500Active5 beds 1 baths1,710 sq. ft.1421 Penn St, HARRISBURG, PA 17102
MLS# PADA2050248Listed by: MIDTOWN PROPERTY MANAGEMENT - New
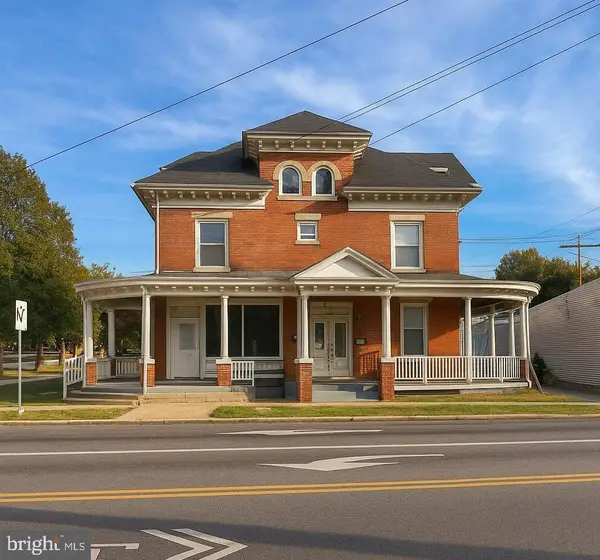 $499,000Active7 beds -- baths4,366 sq. ft.
$499,000Active7 beds -- baths4,366 sq. ft.3500 Derry St, HARRISBURG, PA 17111
MLS# PADA2050294Listed by: LIME HOUSE
