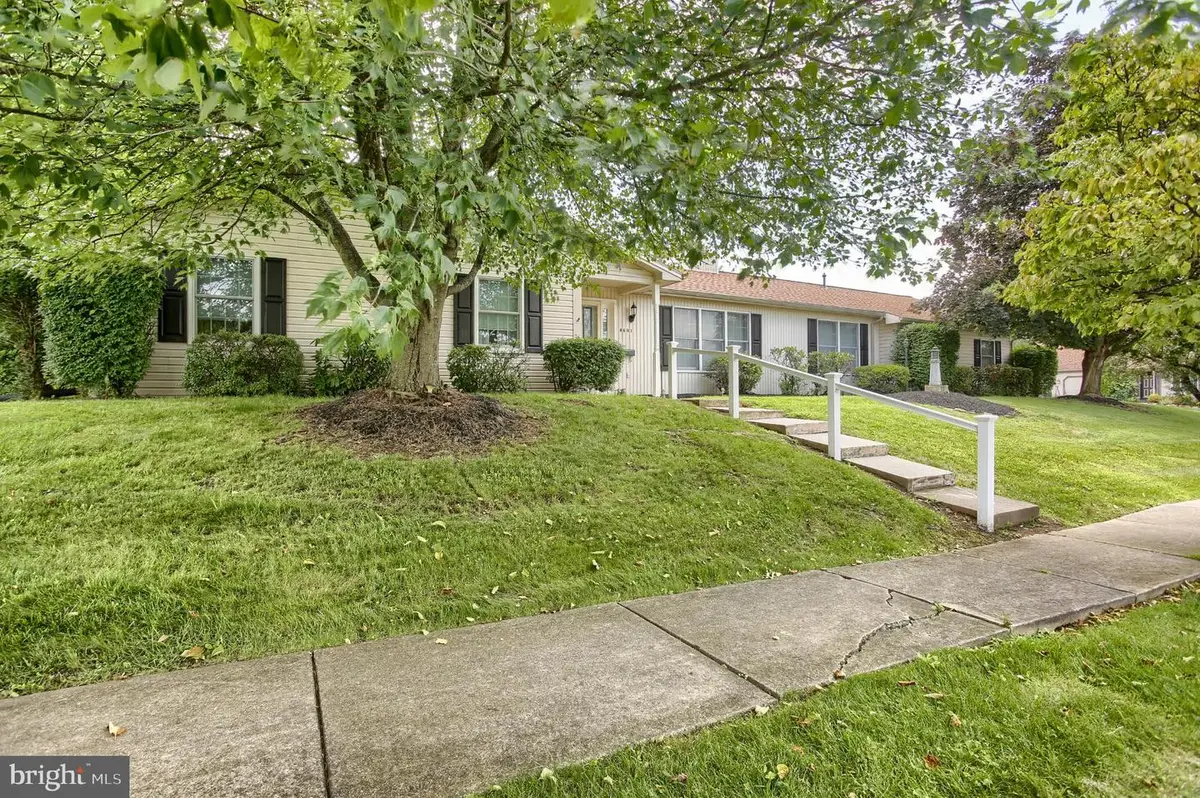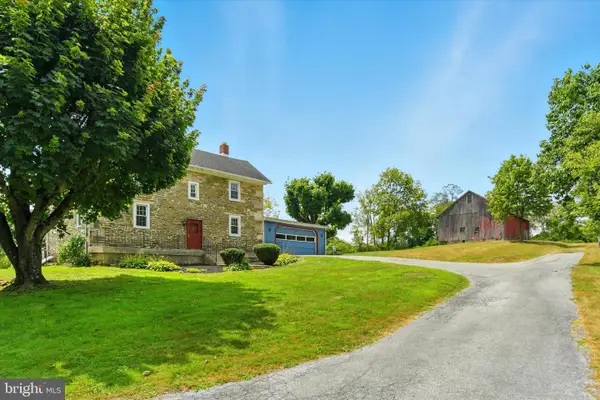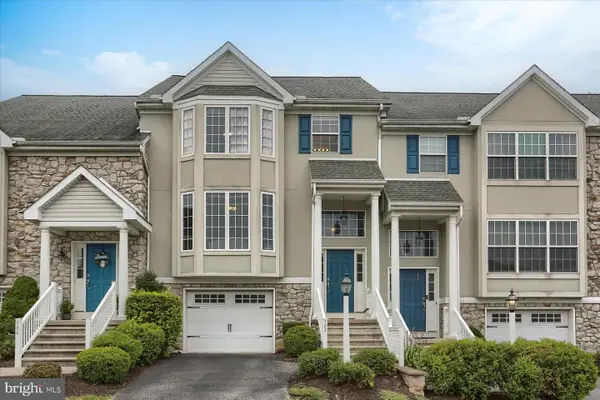4601 Carrollton Dr, HARRISBURG, PA 17112
Local realty services provided by:O'BRIEN REALTY ERA POWERED



4601 Carrollton Dr,HARRISBURG, PA 17112
$360,000
- 3 Beds
- 3 Baths
- 1,853 sq. ft.
- Single family
- Pending
Listed by:april rucker
Office:coldwell banker realty
MLS#:PADA2047530
Source:BRIGHTMLS
Price summary
- Price:$360,000
- Price per sq. ft.:$194.28
About this home
Charming and Updated Home in the Quiet Community of Carrollton Estates. Welcome to 4601 Carrollton Drive a beautifully maintained residence nestled in a serene neighborhood. Proudly cared for, this home exudes pride of ownership with thoughtful upgrades and charm throughout. Featuring 3 Bedrooms and 2.5 Bathrooms. As you enter the home you will be greeted by a bright foyer that is next to the formal living room and nice formal dining room that provides a great space for dinners with family and friends. There is an oversize family room next to the eat-in kitchen with loads of cabinet space. There is an enclosed sunroom that can be enjoyed year-round. Your buyer will love to a private patio with peaceful backyard views. All bedrooms are carpeted with ceiling fans the primary suite has a full bath with stall shower. The solar panels provide low electric bills. The homes features a oversize 2 car garage with epoxy flooring. This home is the perfect blend of suburban tranquility and local charm.
Contact an agent
Home facts
- Year built:1990
- Listing Id #:PADA2047530
- Added:23 day(s) ago
- Updated:August 13, 2025 at 07:30 AM
Rooms and interior
- Bedrooms:3
- Total bathrooms:3
- Full bathrooms:2
- Half bathrooms:1
- Living area:1,853 sq. ft.
Heating and cooling
- Cooling:Ceiling Fan(s), Central A/C
- Heating:Electric, Forced Air
Structure and exterior
- Roof:Shingle
- Year built:1990
- Building area:1,853 sq. ft.
- Lot area:0.26 Acres
Schools
- High school:CENTRAL DAUPHIN
- Middle school:LINGLESTOWN
- Elementary school:LINGLESTOWN
Utilities
- Water:Public
- Sewer:Public Sewer
Finances and disclosures
- Price:$360,000
- Price per sq. ft.:$194.28
- Tax amount:$3,125 (2025)
New listings near 4601 Carrollton Dr
- New
 $379,618Active3 beds 3 baths1,700 sq. ft.
$379,618Active3 beds 3 baths1,700 sq. ft.7248 White Oak Blvd, HARRISBURG, PA 17112
MLS# PADA2047954Listed by: COLDWELL BANKER REALTY - Coming Soon
 $729,900Coming Soon5 beds 5 baths
$729,900Coming Soon5 beds 5 baths5901 Saint Thomas Blvd, HARRISBURG, PA 17112
MLS# PADA2048286Listed by: COLDWELL BANKER REALTY - New
 $220,000Active3 beds 1 baths600 sq. ft.
$220,000Active3 beds 1 baths600 sq. ft.6957 Fishing Creek Valley Rd, HARRISBURG, PA 17112
MLS# PADA2048438Listed by: COLDWELL BANKER REALTY - Coming SoonOpen Sun, 1 to 3pm
 $400,000Coming Soon3 beds 1 baths
$400,000Coming Soon3 beds 1 baths450 Piketown Rd, HARRISBURG, PA 17112
MLS# PADA2048476Listed by: JOY DANIELS REAL ESTATE GROUP, LTD - Coming SoonOpen Sun, 1 to 3pm
 $550,000Coming Soon4 beds 3 baths
$550,000Coming Soon4 beds 3 baths1808 Cameo Ct, HARRISBURG, PA 17110
MLS# PADA2048480Listed by: KELLER WILLIAMS ELITE - Coming Soon
 $157,900Coming Soon4 beds -- baths
$157,900Coming Soon4 beds -- baths1730 State St, HARRISBURG, PA 17103
MLS# PADA2047880Listed by: IRON VALLEY REAL ESTATE OF CENTRAL PA - Coming Soon
 $121,900Coming Soon4 beds 1 baths
$121,900Coming Soon4 beds 1 baths2308 Jefferson St, HARRISBURG, PA 17110
MLS# PADA2047892Listed by: IRON VALLEY REAL ESTATE OF CENTRAL PA - Coming Soon
 $135,900Coming Soon3 beds 1 baths
$135,900Coming Soon3 beds 1 baths613 Oxford St, HARRISBURG, PA 17110
MLS# PADA2047944Listed by: IRON VALLEY REAL ESTATE OF CENTRAL PA - Coming Soon
 $375,000Coming Soon4 beds 4 baths
$375,000Coming Soon4 beds 4 baths1341 Quail Hollow Rd, HARRISBURG, PA 17112
MLS# PADA2048366Listed by: FOR SALE BY OWNER PLUS, REALTORS - New
 $274,900Active3 beds 3 baths1,532 sq. ft.
$274,900Active3 beds 3 baths1,532 sq. ft.782 Oak Leaf Ln, HARRISBURG, PA 17111
MLS# PADA2048128Listed by: IRON VALLEY REAL ESTATE OF LANCASTER
