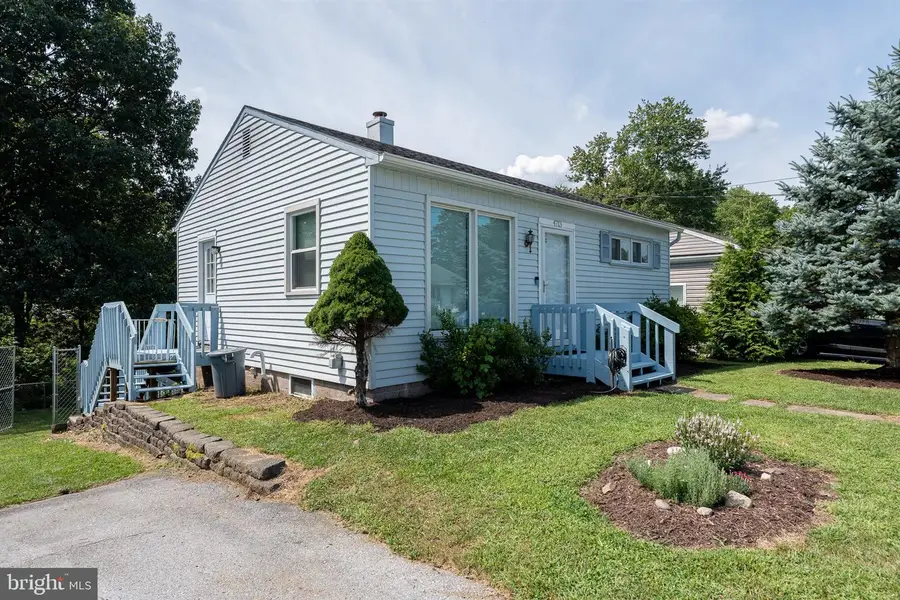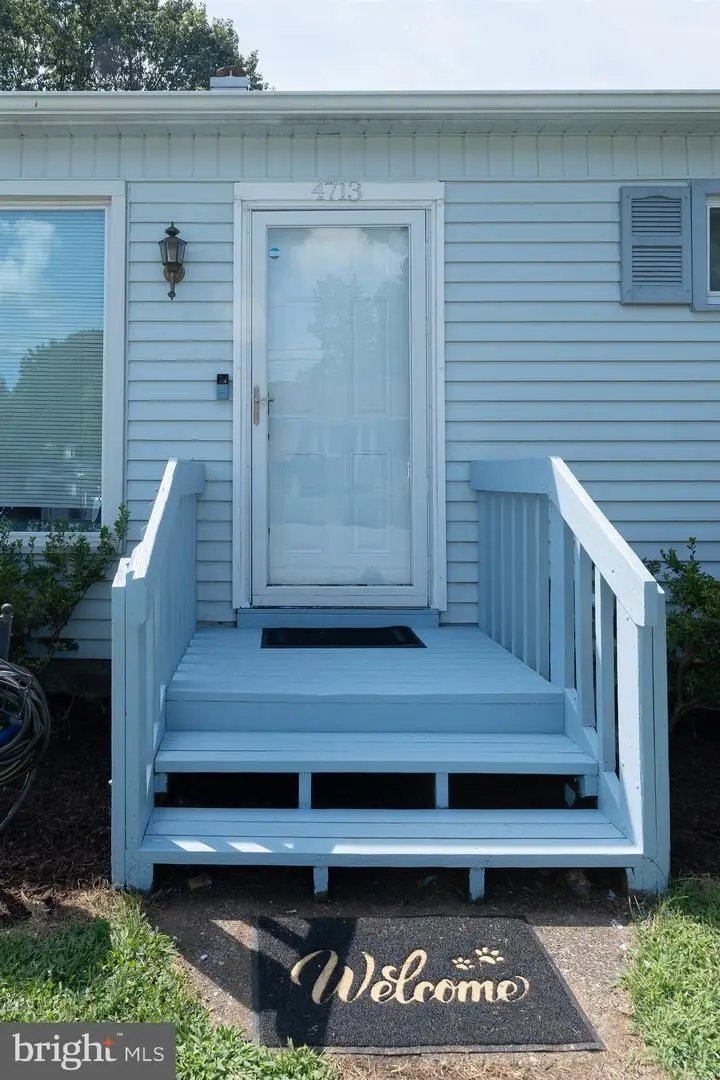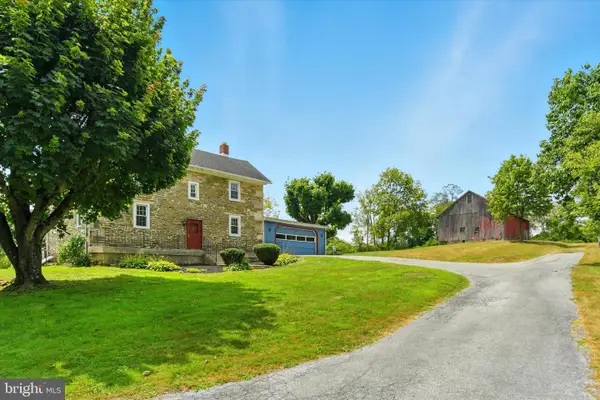4713 Hillside Rd, HARRISBURG, PA 17109
Local realty services provided by:ERA Martin Associates



4713 Hillside Rd,HARRISBURG, PA 17109
$199,900
- 2 Beds
- 1 Baths
- 672 sq. ft.
- Single family
- Pending
Listed by:kara ioli pierce
Office:exp realty, llc.
MLS#:PADA2048070
Source:BRIGHTMLS
Price summary
- Price:$199,900
- Price per sq. ft.:$297.47
About this home
Discover the charm and versatility of this well-maintained 2-bedroom, 1-bath single-family home tucked away in a quiet part of Harrisburg. This home offers a great mix of comfort and potential. The living room features laminate flooring, freshly painted walls in a modern gray tone, and newly installed blinds (2025). An open floor plan leads into the kitchen, equipped with stainless steel appliances and washer/dryer.
The spacious primary bedroom easily fits a king-size bed, while the second bedroom is currently set up as a home office with open closet space and a full workspace - but it could also serve as a guest room or hobby area depending on the buyer’s preferences. The bathroom has been updated with a lighted exhaust fan and a fresh coat of paint (2025). Storage cabinet added, shower head updated, and exhaust fan added (2019–2020).
Downstairs, the unfinished basement offers versatility with roughed-in plumbing, hot and cold water hookups, and an updated electrical system. Recently painted walls (2025) and a solid block foundation provide a clean slate, whether for storage, a workshop, or future finishing. A former third bedroom once occupied this space, and its footprint remains ready for reinvention.
Step outside and enjoy a private fenced-in backyard, the highlight of the property. The sellers invested in a high-quality metal fence (installed in 2019), added floodlights, built a patio in front of the shed, and even included a fire pit for year-round enjoyment (2024). The shed has electric service (electrical upgrades done in 2020) and was once a hand-built workshop, offering ample space for storage or creative use. For the eco-conscious, a NEMA 14-50 Tesla EV charger was installed in 2020 on the side of the home. Ring Doorbell 3 installed in 2022, fresh exterior paint on the side steps and front porch (2025). Replaced damaged wood on front and side steps to ensure safety and durability (2025). Fresh mulch applied annually, most recently in 2025.
This home is more than just a place to live, it’s a place to love! While the lush greenery offers privacy in the warmer months, you’ll get clearer views of the creek in the fall and winter - with occasional visits from birds, deer, and even a fox! Just 20 minutes from Hershey’s attractions, dining, and entertainment, it’s also close to a variety of Harrisburg’s scenic parks and the vibrant charm of City Island. Surrounded by a strong sense of community, this home is a rare find for those seeking serenity, functionality, and enduring charm. This gem won’t last long, schedule your showing today!
Contact an agent
Home facts
- Year built:1954
- Listing Id #:PADA2048070
- Added:10 day(s) ago
- Updated:August 13, 2025 at 07:30 AM
Rooms and interior
- Bedrooms:2
- Total bathrooms:1
- Full bathrooms:1
- Living area:672 sq. ft.
Heating and cooling
- Cooling:Central A/C
- Heating:Electric, Heat Pump - Electric BackUp
Structure and exterior
- Roof:Asphalt
- Year built:1954
- Building area:672 sq. ft.
- Lot area:0.16 Acres
Schools
- High school:CENTRAL DAUPHIN EAST
- Middle school:CENTRAL DAUPHIN EAST
- Elementary school:E.H. PHILLIPS
Utilities
- Water:Public
- Sewer:Public Sewer
Finances and disclosures
- Price:$199,900
- Price per sq. ft.:$297.47
- Tax amount:$1,940 (2024)
New listings near 4713 Hillside Rd
- New
 $1,800,000Active-- beds -- baths2,460 sq. ft.
$1,800,000Active-- beds -- baths2,460 sq. ft.1623 Green St, HARRISBURG, PA 17102
MLS# PADA2048488Listed by: SCOPE COMMERCIAL REAL ESTATE SERVICES, INC. - New
 $379,618Active3 beds 3 baths1,700 sq. ft.
$379,618Active3 beds 3 baths1,700 sq. ft.7248 White Oak Blvd, HARRISBURG, PA 17112
MLS# PADA2047954Listed by: COLDWELL BANKER REALTY - Coming Soon
 $729,900Coming Soon5 beds 5 baths
$729,900Coming Soon5 beds 5 baths5901 Saint Thomas Blvd, HARRISBURG, PA 17112
MLS# PADA2048286Listed by: COLDWELL BANKER REALTY - New
 $220,000Active3 beds 1 baths600 sq. ft.
$220,000Active3 beds 1 baths600 sq. ft.6957 Fishing Creek Valley Rd, HARRISBURG, PA 17112
MLS# PADA2048438Listed by: COLDWELL BANKER REALTY - Coming SoonOpen Sun, 1 to 3pm
 $400,000Coming Soon3 beds 1 baths
$400,000Coming Soon3 beds 1 baths450 Piketown Rd, HARRISBURG, PA 17112
MLS# PADA2048476Listed by: JOY DANIELS REAL ESTATE GROUP, LTD - Open Sun, 1 to 3pmNew
 $550,000Active4 beds 3 baths
$550,000Active4 beds 3 baths1808 Cameo Ct, HARRISBURG, PA 17110
MLS# PADA2048480Listed by: KELLER WILLIAMS ELITE - Coming Soon
 $157,900Coming Soon4 beds -- baths
$157,900Coming Soon4 beds -- baths1730 State St, HARRISBURG, PA 17103
MLS# PADA2047880Listed by: IRON VALLEY REAL ESTATE OF CENTRAL PA - Coming Soon
 $121,900Coming Soon4 beds 1 baths
$121,900Coming Soon4 beds 1 baths2308 Jefferson St, HARRISBURG, PA 17110
MLS# PADA2047892Listed by: IRON VALLEY REAL ESTATE OF CENTRAL PA - Coming Soon
 $135,900Coming Soon3 beds 1 baths
$135,900Coming Soon3 beds 1 baths613 Oxford St, HARRISBURG, PA 17110
MLS# PADA2047944Listed by: IRON VALLEY REAL ESTATE OF CENTRAL PA - Coming Soon
 $375,000Coming Soon4 beds 4 baths
$375,000Coming Soon4 beds 4 baths1341 Quail Hollow Rd, HARRISBURG, PA 17112
MLS# PADA2048366Listed by: FOR SALE BY OWNER PLUS, REALTORS
