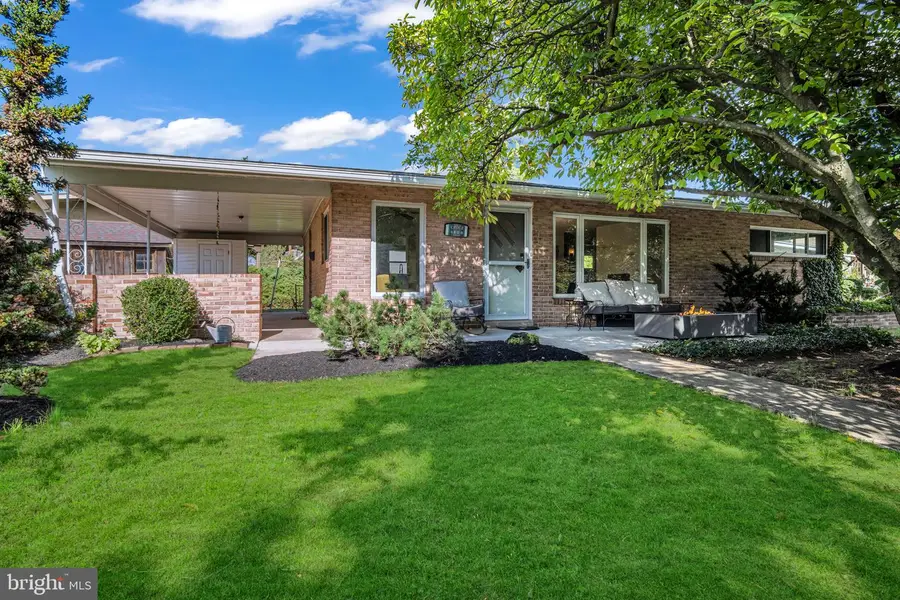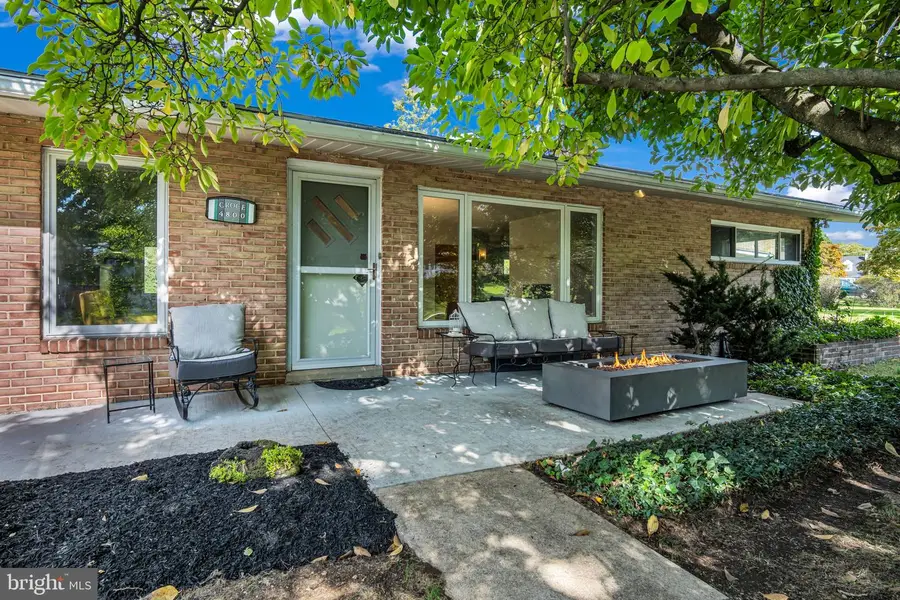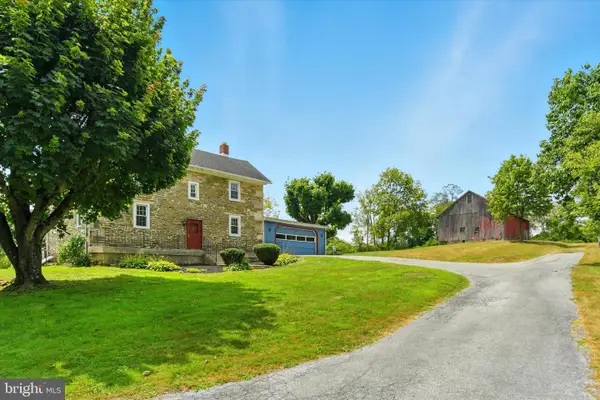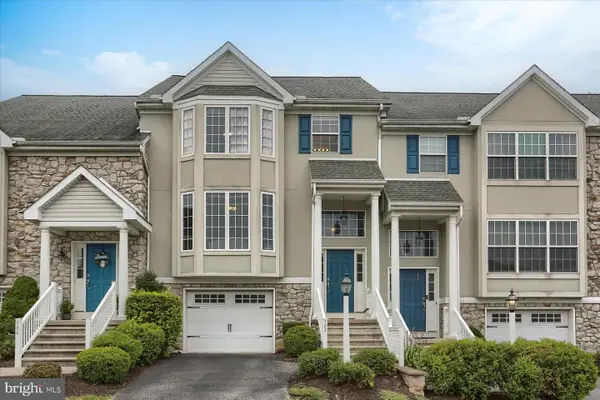4800 Etta Rd, HARRISBURG, PA 17111
Local realty services provided by:Mountain Realty ERA Powered



4800 Etta Rd,HARRISBURG, PA 17111
$289,900
- 3 Beds
- 2 Baths
- 1,920 sq. ft.
- Single family
- Active
Listed by:michael deremer
Office:keller williams of central pa
MLS#:PADA2045172
Source:BRIGHTMLS
Price summary
- Price:$289,900
- Price per sq. ft.:$150.99
About this home
Back on the Market! Buyer was unable to close, and now the Opportunity is Yours!
Welcome to this beautifully maintained and thoughtfully updated Ranch-style gem nestled on a picturesque corner lot in desirable Lawnton! With 3 spacious bedrooms, 2 full bathrooms, and a host of modern upgrades, this move-in-ready home is the perfect blend of comfort, style, and functionality. Step inside and fall in love with the stunningly remodeled kitchen, ideal for home chefs and entertainers alike. Downstairs, discover your own personal retreat in the fully finished basement, complete with a second kitchen, full bath, and custom bar – perfect for game nights, guests, or extended living. Unwind after a long day on the charming front patio, featuring an outdoor fireplace – the perfect spot to relax or entertain while overlooking the beautifully landscaped corner lot. Located in CD school district, but this well maintained home is also close proximity to Saint Catherine's and Bishop McDevitt. This home is truly one-of-a-kind, filled with warmth and character, and ready for you to make it your own. Whether you're starting fresh or looking to upgrade, this is the home you've been waiting for. Don’t wait – schedule your private showing today before this incredible opportunity slips away!
Contact an agent
Home facts
- Year built:1960
- Listing Id #:PADA2045172
- Added:286 day(s) ago
- Updated:August 14, 2025 at 01:41 PM
Rooms and interior
- Bedrooms:3
- Total bathrooms:2
- Full bathrooms:2
- Living area:1,920 sq. ft.
Heating and cooling
- Cooling:Central A/C
- Heating:Baseboard - Hot Water, Natural Gas
Structure and exterior
- Roof:Architectural Shingle
- Year built:1960
- Building area:1,920 sq. ft.
- Lot area:0.2 Acres
Schools
- High school:CENTRAL DAUPHIN EAST
Utilities
- Water:Public
- Sewer:On Site Septic
Finances and disclosures
- Price:$289,900
- Price per sq. ft.:$150.99
- Tax amount:$2,889 (2025)
New listings near 4800 Etta Rd
- New
 $379,618Active3 beds 3 baths1,700 sq. ft.
$379,618Active3 beds 3 baths1,700 sq. ft.7248 White Oak Blvd, HARRISBURG, PA 17112
MLS# PADA2047954Listed by: COLDWELL BANKER REALTY - Coming Soon
 $729,900Coming Soon5 beds 5 baths
$729,900Coming Soon5 beds 5 baths5901 Saint Thomas Blvd, HARRISBURG, PA 17112
MLS# PADA2048286Listed by: COLDWELL BANKER REALTY - New
 $220,000Active3 beds 1 baths600 sq. ft.
$220,000Active3 beds 1 baths600 sq. ft.6957 Fishing Creek Valley Rd, HARRISBURG, PA 17112
MLS# PADA2048438Listed by: COLDWELL BANKER REALTY - Coming SoonOpen Sun, 1 to 3pm
 $400,000Coming Soon3 beds 1 baths
$400,000Coming Soon3 beds 1 baths450 Piketown Rd, HARRISBURG, PA 17112
MLS# PADA2048476Listed by: JOY DANIELS REAL ESTATE GROUP, LTD - Coming SoonOpen Sun, 1 to 3pm
 $550,000Coming Soon4 beds 3 baths
$550,000Coming Soon4 beds 3 baths1808 Cameo Ct, HARRISBURG, PA 17110
MLS# PADA2048480Listed by: KELLER WILLIAMS ELITE - Coming Soon
 $157,900Coming Soon4 beds -- baths
$157,900Coming Soon4 beds -- baths1730 State St, HARRISBURG, PA 17103
MLS# PADA2047880Listed by: IRON VALLEY REAL ESTATE OF CENTRAL PA - Coming Soon
 $121,900Coming Soon4 beds 1 baths
$121,900Coming Soon4 beds 1 baths2308 Jefferson St, HARRISBURG, PA 17110
MLS# PADA2047892Listed by: IRON VALLEY REAL ESTATE OF CENTRAL PA - Coming Soon
 $135,900Coming Soon3 beds 1 baths
$135,900Coming Soon3 beds 1 baths613 Oxford St, HARRISBURG, PA 17110
MLS# PADA2047944Listed by: IRON VALLEY REAL ESTATE OF CENTRAL PA - Coming Soon
 $375,000Coming Soon4 beds 4 baths
$375,000Coming Soon4 beds 4 baths1341 Quail Hollow Rd, HARRISBURG, PA 17112
MLS# PADA2048366Listed by: FOR SALE BY OWNER PLUS, REALTORS - New
 $274,900Active3 beds 3 baths1,532 sq. ft.
$274,900Active3 beds 3 baths1,532 sq. ft.782 Oak Leaf Ln, HARRISBURG, PA 17111
MLS# PADA2048128Listed by: IRON VALLEY REAL ESTATE OF LANCASTER
