4830 Etta Rd, HARRISBURG, PA 17111
Local realty services provided by:ERA OakCrest Realty, Inc.
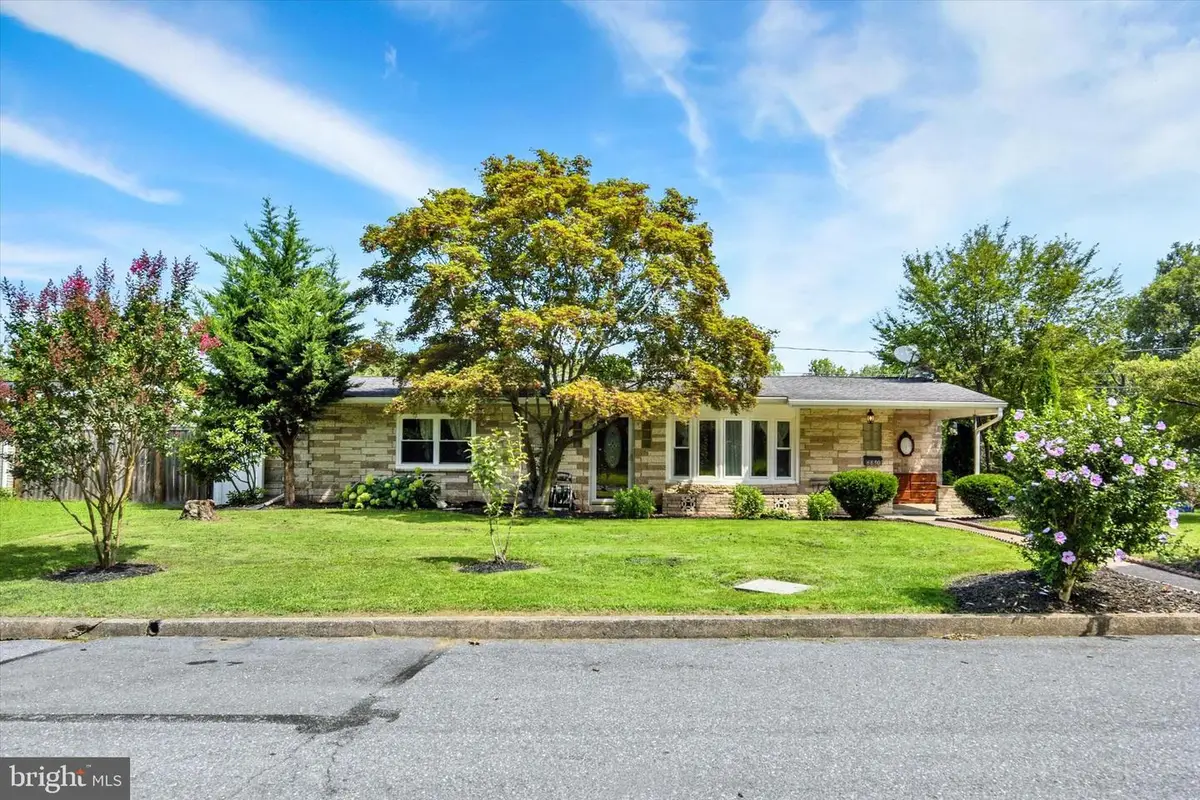
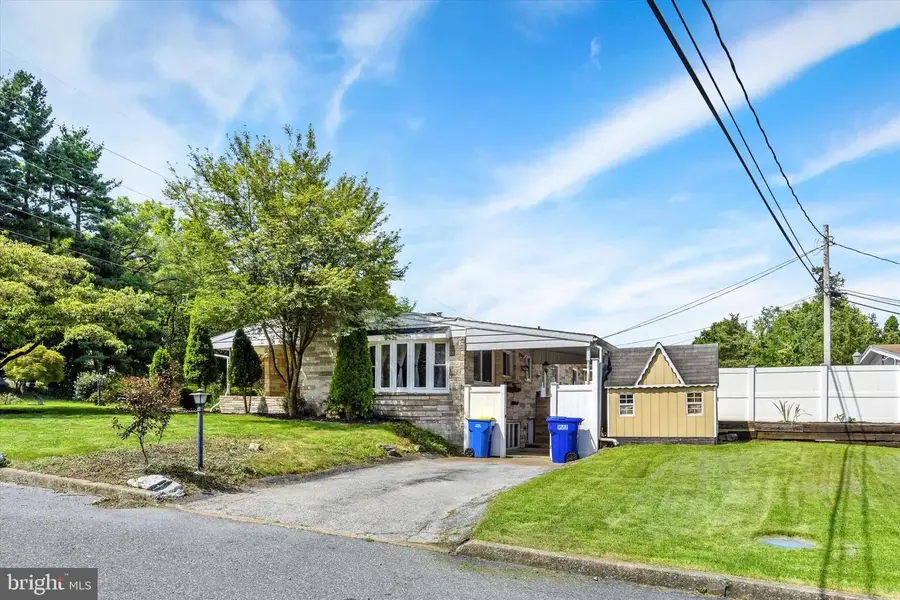

4830 Etta Rd,HARRISBURG, PA 17111
$315,000
- 3 Beds
- 2 Baths
- 2,188 sq. ft.
- Single family
- Pending
Listed by:roshan khadka
Office:howard hanna company-harrisburg
MLS#:PADA2047636
Source:BRIGHTMLS
Price summary
- Price:$315,000
- Price per sq. ft.:$143.97
About this home
Welcome to 4830 Etta Rd, a charming ranch-style home that combines comfort, style, and modern upgrades. Nestled on a desirable corner lot, this beautifully maintained home offers 2,188 sq ft of thoughtfully designed living space, including 3 spacious bedrooms, 2 full bathrooms, and a fully finished walkout basement perfect for entertaining or relaxing.
Step inside to discover gleaming hardwood floors, fresh paint throughout, and brand-new windows that welcome in abundant natural light. The kitchen is fully equipped with a wall oven, microwave, dishwasher, and refrigerator, making meal prep a joy.
Enjoy peace and privacy in the fully fenced yard, or unwind on your private patio, ideal for morning coffee or evening gatherings. Beat the heat this summer in your own in-ground swimming pool, offering a perfect retreat for fun and relaxation. A new gas furnace ensures year-round comfort and energy efficiency. Additional features include a storage shed and off-street parking.
This move-in-ready home is more than just a place to live. It’s a lifestyle. Don’t miss the opportunity to make this inviting, upgraded property your forever home
Contact an agent
Home facts
- Year built:1964
- Listing Id #:PADA2047636
- Added:21 day(s) ago
- Updated:August 13, 2025 at 10:11 AM
Rooms and interior
- Bedrooms:3
- Total bathrooms:2
- Full bathrooms:2
- Living area:2,188 sq. ft.
Heating and cooling
- Cooling:Central A/C
- Heating:Hot Water, Natural Gas
Structure and exterior
- Roof:Composite, Shingle
- Year built:1964
- Building area:2,188 sq. ft.
- Lot area:0.17 Acres
Schools
- High school:CENTRAL DAUPHIN EAST
Utilities
- Water:Public
- Sewer:Septic Exists
Finances and disclosures
- Price:$315,000
- Price per sq. ft.:$143.97
- Tax amount:$3,410 (2024)
New listings near 4830 Etta Rd
- Coming Soon
 $369,000Coming Soon3 beds 4 baths
$369,000Coming Soon3 beds 4 baths156 Emma Cir, HARRISBURG, PA 17112
MLS# PADA2048392Listed by: JOY DANIELS REAL ESTATE GROUP, LTD - New
 $189,900Active-- beds -- baths1,824 sq. ft.
$189,900Active-- beds -- baths1,824 sq. ft.2224 Green St, HARRISBURG, PA 17110
MLS# PADA2048376Listed by: FIRST CAPITOL PROPERTY MANAGEMENT - New
 $101,000Active1 beds 1 baths893 sq. ft.
$101,000Active1 beds 1 baths893 sq. ft.736 S 25th St, HARRISBURG, PA 17111
MLS# PADA2048364Listed by: BERKSHIRE HATHAWAY HOMESERVICES HOMESALE REALTY - New
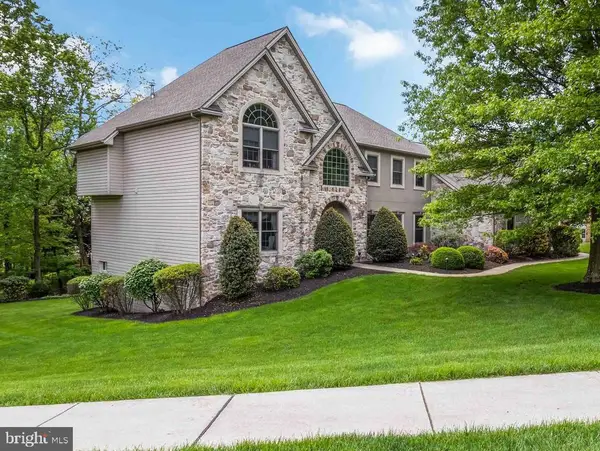 $900,000Active4 beds 5 baths4,711 sq. ft.
$900,000Active4 beds 5 baths4,711 sq. ft.2347 Abbey Ln, HARRISBURG, PA 17112
MLS# PADA2048154Listed by: KELLER WILLIAMS REALTY - New
 $234,900Active3 beds 3 baths1,981 sq. ft.
$234,900Active3 beds 3 baths1,981 sq. ft.6212 Spring Knoll Dr, HARRISBURG, PA 17111
MLS# PADA2048238Listed by: PRIME REALTY SERVICES - New
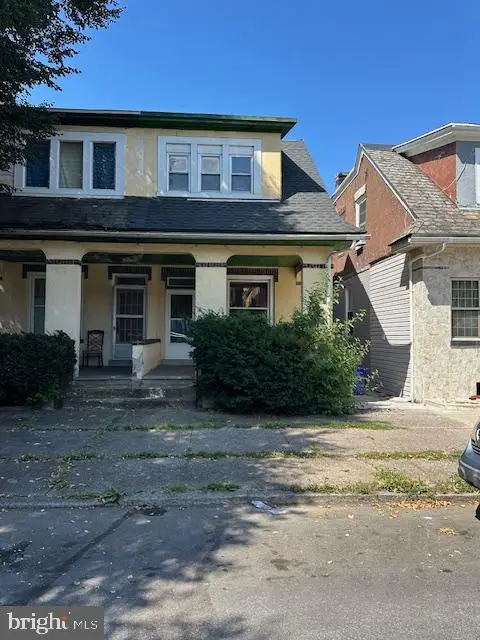 $89,900Active3 beds 1 baths1,330 sq. ft.
$89,900Active3 beds 1 baths1,330 sq. ft.2246 N 4th St, HARRISBURG, PA 17110
MLS# PADA2048358Listed by: HARRISBURG PROPERTY MANAGEMENT GROUP - New
 $89,900Active3 beds 1 baths1,320 sq. ft.
$89,900Active3 beds 1 baths1,320 sq. ft.463 Crescent St, HARRISBURG, PA 17104
MLS# PADA2048344Listed by: CAVALRY REALTY LLC - New
 $84,900Active3 beds 1 baths1,320 sq. ft.
$84,900Active3 beds 1 baths1,320 sq. ft.465 Crescent St, HARRISBURG, PA 17104
MLS# PADA2048346Listed by: CAVALRY REALTY LLC - Coming Soon
 $239,900Coming Soon3 beds 2 baths
$239,900Coming Soon3 beds 2 baths129 Hunters Ridge Dr, HARRISBURG, PA 17110
MLS# PADA2048280Listed by: COLDWELL BANKER REALTY - New
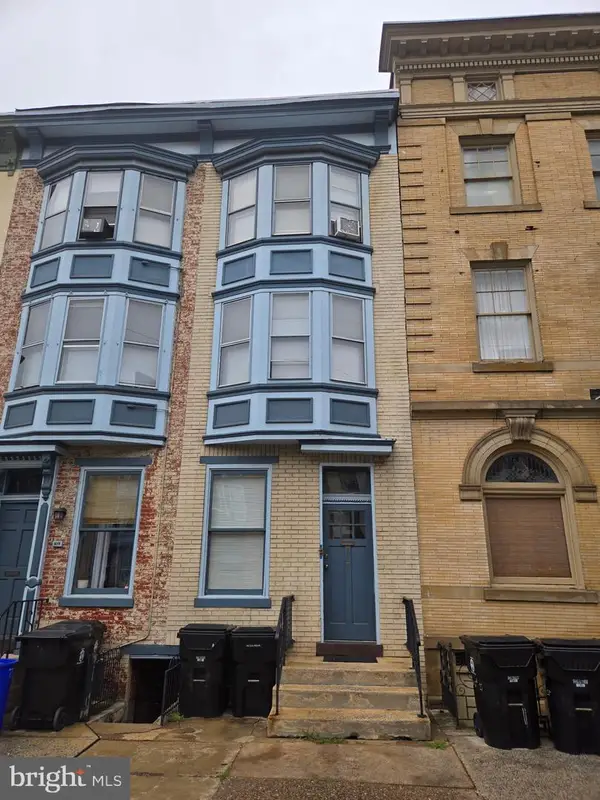 $239,900Active4 beds -- baths1,620 sq. ft.
$239,900Active4 beds -- baths1,620 sq. ft.617 N 2nd St, HARRISBURG, PA 17101
MLS# PADA2047266Listed by: IRON VALLEY REAL ESTATE OF CENTRAL PA
