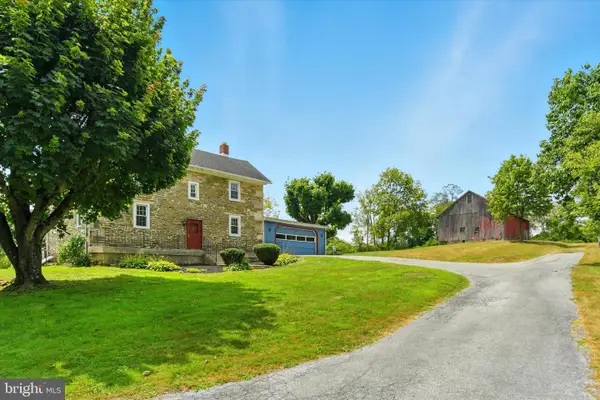4844 Londonderry Rd, HARRISBURG, PA 17109
Local realty services provided by:ERA Valley Realty



4844 Londonderry Rd,HARRISBURG, PA 17109
$320,000
- 3 Beds
- 3 Baths
- 2,037 sq. ft.
- Single family
- Pending
Listed by:jonathan campbell
Office:real of pennsylvania
MLS#:PADA2045362
Source:BRIGHTMLS
Price summary
- Price:$320,000
- Price per sq. ft.:$157.09
About this home
This 3-bedroom, 2.5-bathroom home in the heart of Lower Paxton Township offers a wonderful opportunity to settle into a well-located property full of charm and potential. Situated close to shopping, schools, major highways, and top-rated restaurants, the convenience of this location can’t be beat. Inside, you’ll find hardwood floors throughout the dining room, family room, and all three bedrooms. The kitchen is adjoined to the living room, creating an easy flow for everyday living and entertaining, and a nearby half bathroom adds extra convenience. The sunroom, warmed by a kerosene gravity-feed furnace, provides a cozy bonus space to enjoy year-round. The family room features a classic brick gas fireplace and more hardwood flooring, while the full basement includes laundry hookups and plenty of room for storage or future finishing. Upstairs, the primary bedroom includes a walk-in closet, a second closet, and hardwood floors. Bedrooms two and three also offer hardwood flooring and share access to the main bathroom. Additional highlights include owned solar panels, an oversized two-car garage, and pull-down attic access in both the upstairs hallway and garage. The home is connected to public water and features a private septic system with a new drain field, updated junction box, and riser. Don’t miss your chance to make it your own!
Contact an agent
Home facts
- Year built:1970
- Listing Id #:PADA2045362
- Added:94 day(s) ago
- Updated:August 15, 2025 at 05:30 AM
Rooms and interior
- Bedrooms:3
- Total bathrooms:3
- Full bathrooms:2
- Half bathrooms:1
- Living area:2,037 sq. ft.
Heating and cooling
- Cooling:Central A/C
- Heating:Forced Air, Natural Gas
Structure and exterior
- Year built:1970
- Building area:2,037 sq. ft.
- Lot area:0.34 Acres
Schools
- High school:CENTRAL DAUPHIN EAST
Utilities
- Water:Public
- Sewer:On Site Septic
Finances and disclosures
- Price:$320,000
- Price per sq. ft.:$157.09
- Tax amount:$4,456 (2024)
New listings near 4844 Londonderry Rd
- New
 $100,000Active5 beds 1 baths2,016 sq. ft.
$100,000Active5 beds 1 baths2,016 sq. ft.48 N 17th St, HARRISBURG, PA 17103
MLS# PADA2048494Listed by: BERKSHIRE HATHAWAY HOMESERVICES HOMESALE REALTY - New
 $1,800,000Active-- beds -- baths2,460 sq. ft.
$1,800,000Active-- beds -- baths2,460 sq. ft.1623 Green St, HARRISBURG, PA 17102
MLS# PADA2048488Listed by: SCOPE COMMERCIAL REAL ESTATE SERVICES, INC. - New
 $379,618Active3 beds 3 baths1,700 sq. ft.
$379,618Active3 beds 3 baths1,700 sq. ft.7248 White Oak Blvd, HARRISBURG, PA 17112
MLS# PADA2047954Listed by: COLDWELL BANKER REALTY - Coming Soon
 $729,900Coming Soon5 beds 5 baths
$729,900Coming Soon5 beds 5 baths5901 Saint Thomas Blvd, HARRISBURG, PA 17112
MLS# PADA2048286Listed by: COLDWELL BANKER REALTY - New
 $220,000Active3 beds 1 baths600 sq. ft.
$220,000Active3 beds 1 baths600 sq. ft.6957 Fishing Creek Valley Rd, HARRISBURG, PA 17112
MLS# PADA2048438Listed by: COLDWELL BANKER REALTY - Coming SoonOpen Sun, 1 to 3pm
 $400,000Coming Soon3 beds 1 baths
$400,000Coming Soon3 beds 1 baths450 Piketown Rd, HARRISBURG, PA 17112
MLS# PADA2048476Listed by: JOY DANIELS REAL ESTATE GROUP, LTD - Open Sun, 1 to 3pmNew
 $550,000Active4 beds 3 baths2,773 sq. ft.
$550,000Active4 beds 3 baths2,773 sq. ft.1808 Cameo Ct, HARRISBURG, PA 17110
MLS# PADA2048480Listed by: KELLER WILLIAMS ELITE - Coming Soon
 $157,900Coming Soon4 beds -- baths
$157,900Coming Soon4 beds -- baths1730 State St, HARRISBURG, PA 17103
MLS# PADA2047880Listed by: IRON VALLEY REAL ESTATE OF CENTRAL PA - New
 $121,900Active4 beds 1 baths1,528 sq. ft.
$121,900Active4 beds 1 baths1,528 sq. ft.2308 Jefferson St, HARRISBURG, PA 17110
MLS# PADA2047892Listed by: IRON VALLEY REAL ESTATE OF CENTRAL PA - New
 $135,900Active3 beds 1 baths1,300 sq. ft.
$135,900Active3 beds 1 baths1,300 sq. ft.613 Oxford St, HARRISBURG, PA 17110
MLS# PADA2047944Listed by: IRON VALLEY REAL ESTATE OF CENTRAL PA
