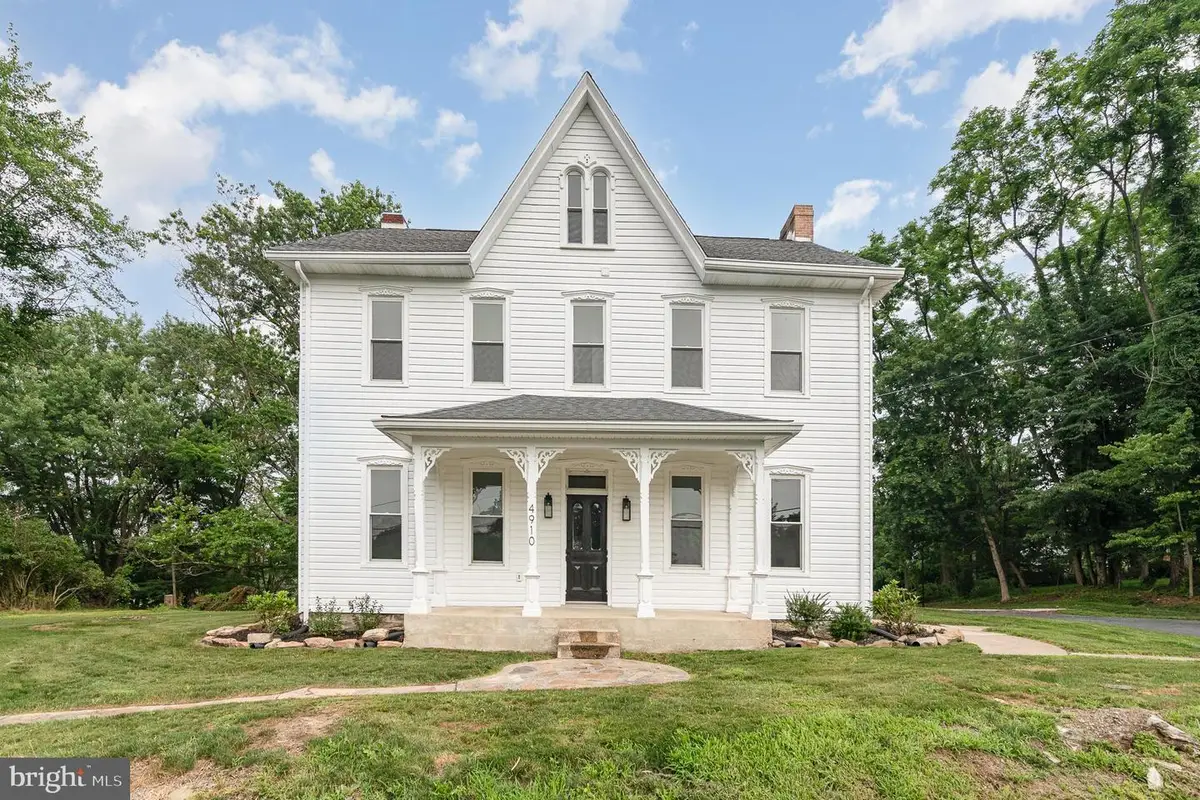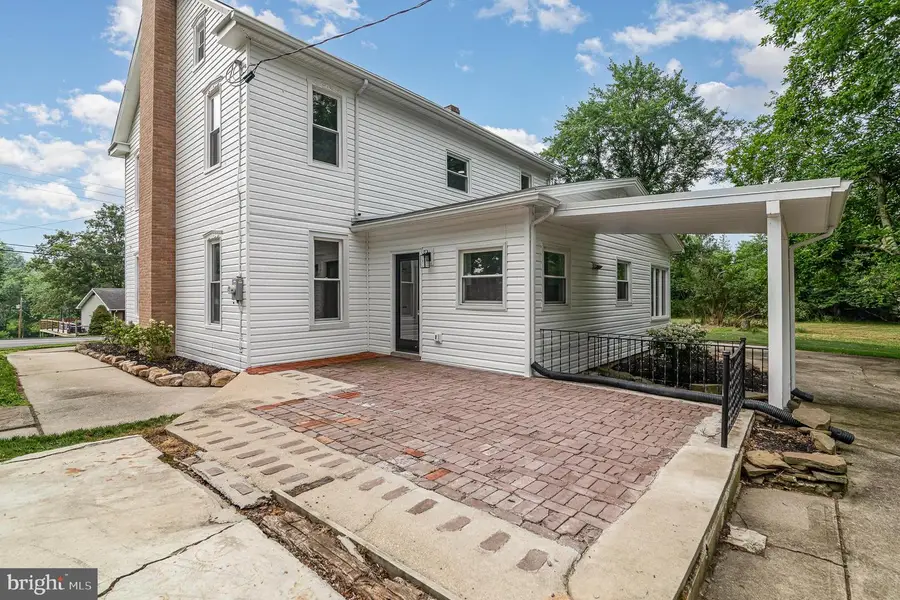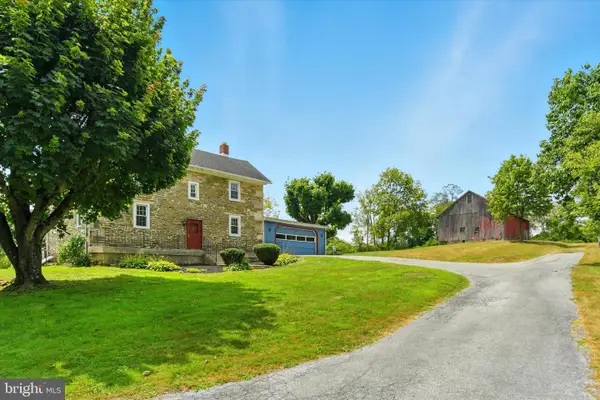4910 Earl Dr, HARRISBURG, PA 17112
Local realty services provided by:ERA Byrne Realty



4910 Earl Dr,HARRISBURG, PA 17112
$519,000
- 5 Beds
- 3 Baths
- 3,310 sq. ft.
- Single family
- Active
Listed by:sally copeland
Office:coldwell banker realty
MLS#:PADA2047202
Source:BRIGHTMLS
Price summary
- Price:$519,000
- Price per sq. ft.:$156.8
About this home
Stunning Fully Renovated 5-Bedroom Home located in Central Dauphin School District! With over 3,000 SqFt of living space, this home is the perfect blend of style and functionality. New Roof, New Plumbing, New HVAC/ Mini-Splits and New Windows, just to name a few of the updates! As you enter the spacious family room boasts wood floors, a beautiful feature wall and a wood burning fireplace. It will be a great space to curl up with a good book or watch the big game. The good size kitchen will be the heart of the home. Any cook will enjoy the upgraded countertops, new stainless steel appliances, white shaker style cabinets, a walk-in pantry and loads of counter space-ideal for food preparation. Enjoy quick meals at the breakfast bar or family dinners in this eat-in kitchen. Retire to the First Level Primary Bedroom (or use it as an in-law suite). The walk-in tile shower, upgraded flooring and spacious closet are sure to please. A half bath and laundry area, conveniently located on the first floor, round out this level. The second level has 4 bedrooms each with shiplap and new carpet creating a modern and stylish feel. Working remotely? Use one of the rooms as a home office. A full bath with a tub shower and upgraded flooring and fixtures, rounds out this level. The bonus space on the third level might be your favorite room! Use it as a recreation room, a teen hang out space or a playroom- the possibilities are endless! The unfinished lower level will be a great place to store seasonal items, holiday decor or use it as an exercise area. Enjoy outdoor living? The .68 acre lot will be the place for you. Mature landscaping creates a private oasis. Host a barbcue, enjoy the fire pit or play a game of catch in this beautiful space. Off street parking can easily accommodate 4-5 vehicles. Located minutes from local shops and restaurants and a short drive to Harrisburg Airport, schedule your showing today!
Contact an agent
Home facts
- Year built:1900
- Listing Id #:PADA2047202
- Added:259 day(s) ago
- Updated:August 14, 2025 at 01:41 PM
Rooms and interior
- Bedrooms:5
- Total bathrooms:3
- Full bathrooms:2
- Half bathrooms:1
- Living area:3,310 sq. ft.
Heating and cooling
- Cooling:Central A/C, Ductless/Mini-Split
- Heating:Electric, Heat Pump(s)
Structure and exterior
- Roof:Shingle
- Year built:1900
- Building area:3,310 sq. ft.
- Lot area:0.68 Acres
Schools
- High school:CENTRAL DAUPHIN
Utilities
- Water:Public
Finances and disclosures
- Price:$519,000
- Price per sq. ft.:$156.8
- Tax amount:$3,131 (2024)
New listings near 4910 Earl Dr
- New
 $1,800,000Active-- beds -- baths2,460 sq. ft.
$1,800,000Active-- beds -- baths2,460 sq. ft.1623 Green St, HARRISBURG, PA 17102
MLS# PADA2048488Listed by: SCOPE COMMERCIAL REAL ESTATE SERVICES, INC. - New
 $379,618Active3 beds 3 baths1,700 sq. ft.
$379,618Active3 beds 3 baths1,700 sq. ft.7248 White Oak Blvd, HARRISBURG, PA 17112
MLS# PADA2047954Listed by: COLDWELL BANKER REALTY - Coming Soon
 $729,900Coming Soon5 beds 5 baths
$729,900Coming Soon5 beds 5 baths5901 Saint Thomas Blvd, HARRISBURG, PA 17112
MLS# PADA2048286Listed by: COLDWELL BANKER REALTY - New
 $220,000Active3 beds 1 baths600 sq. ft.
$220,000Active3 beds 1 baths600 sq. ft.6957 Fishing Creek Valley Rd, HARRISBURG, PA 17112
MLS# PADA2048438Listed by: COLDWELL BANKER REALTY - Coming SoonOpen Sun, 1 to 3pm
 $400,000Coming Soon3 beds 1 baths
$400,000Coming Soon3 beds 1 baths450 Piketown Rd, HARRISBURG, PA 17112
MLS# PADA2048476Listed by: JOY DANIELS REAL ESTATE GROUP, LTD - Open Sun, 1 to 3pmNew
 $550,000Active4 beds 3 baths
$550,000Active4 beds 3 baths1808 Cameo Ct, HARRISBURG, PA 17110
MLS# PADA2048480Listed by: KELLER WILLIAMS ELITE - Coming Soon
 $157,900Coming Soon4 beds -- baths
$157,900Coming Soon4 beds -- baths1730 State St, HARRISBURG, PA 17103
MLS# PADA2047880Listed by: IRON VALLEY REAL ESTATE OF CENTRAL PA - Coming Soon
 $121,900Coming Soon4 beds 1 baths
$121,900Coming Soon4 beds 1 baths2308 Jefferson St, HARRISBURG, PA 17110
MLS# PADA2047892Listed by: IRON VALLEY REAL ESTATE OF CENTRAL PA - Coming Soon
 $135,900Coming Soon3 beds 1 baths
$135,900Coming Soon3 beds 1 baths613 Oxford St, HARRISBURG, PA 17110
MLS# PADA2047944Listed by: IRON VALLEY REAL ESTATE OF CENTRAL PA - Coming Soon
 $375,000Coming Soon4 beds 4 baths
$375,000Coming Soon4 beds 4 baths1341 Quail Hollow Rd, HARRISBURG, PA 17112
MLS# PADA2048366Listed by: FOR SALE BY OWNER PLUS, REALTORS
