5002 Utah Ave, Harrisburg, PA 17109
Local realty services provided by:ERA OakCrest Realty, Inc.
5002 Utah Ave,Harrisburg, PA 17109
$249,900
- 3 Beds
- 2 Baths
- 1,434 sq. ft.
- Single family
- Pending
Listed by: brianna maclain
Office: inch & co. real estate, llc.
MLS#:PADA2051448
Source:BRIGHTMLS
Price summary
- Price:$249,900
- Price per sq. ft.:$174.27
About this home
**Offer has been received. An offer deadline has been set for 6pm on Wednesday, 1/21** This beautiful home is back on the market due to buyer’s financing falling through!
Welcome to The Utah Avenue House. A move-in ready gem that perfectly blends warmth, character, & convenience!
As you step inside, you’ll be greeted by beautiful hardwood floors & a cozy wood-burning fireplace that sets the tone for the inviting living room. A large picture window fills the space with abundant natural light, creating a bright & cheerful atmosphere.
The kitchen features a built-in countertop for extra seating & storage, plus a window overlooking the spacious backyard is perfect for keeping an eye on kids or pets while you cook. Just off the kitchen, the dining room is accented with charming wood beams, offering a warm & welcoming space for family meals & gatherings.
The 1st floor primary bedroom features hardwood floors, plenty of natural light, & easy access to an updated full bathroom.
Upstairs, you’ll find two oversized bedrooms, one of which could easily serve as a playroom, office, or additional entertaining space. Both overlook the backyard & offer generous space. The upper level also features two mini-split units that provide efficient heating and cooling year-round.
The home is equipped with natural gas heat & central air conditioning, ensuring comfort & efficiency throughout every season.
The basement offers plenty of storage & already includes a full bathroom, giving it excellent potential to be finished into additional living space!
Step outside to the large patio, ideal for hosting friends, grilling out, or relaxing after a long day.
Located just minutes from Costco, Giant, Home Depot, & tons of restaurants, plus quick access to Routes 81 & 83, this home offers both comfort & convenience. Don’t miss your chance to make 5002 Utah Avenue your new home or next investment property. Schedule your showing today!
Contact an agent
Home facts
- Year built:1956
- Listing ID #:PADA2051448
- Added:103 day(s) ago
- Updated:February 19, 2026 at 08:36 AM
Rooms and interior
- Bedrooms:3
- Total bathrooms:2
- Full bathrooms:2
- Living area:1,434 sq. ft.
Heating and cooling
- Cooling:Central A/C, Ductless/Mini-Split
- Heating:Forced Air, Natural Gas
Structure and exterior
- Roof:Asphalt
- Year built:1956
- Building area:1,434 sq. ft.
- Lot area:0.17 Acres
Schools
- High school:CENTRAL DAUPHIN
Utilities
- Water:Public
- Sewer:Public Sewer
Finances and disclosures
- Price:$249,900
- Price per sq. ft.:$174.27
- Tax amount:$3,149 (2025)
New listings near 5002 Utah Ave
- New
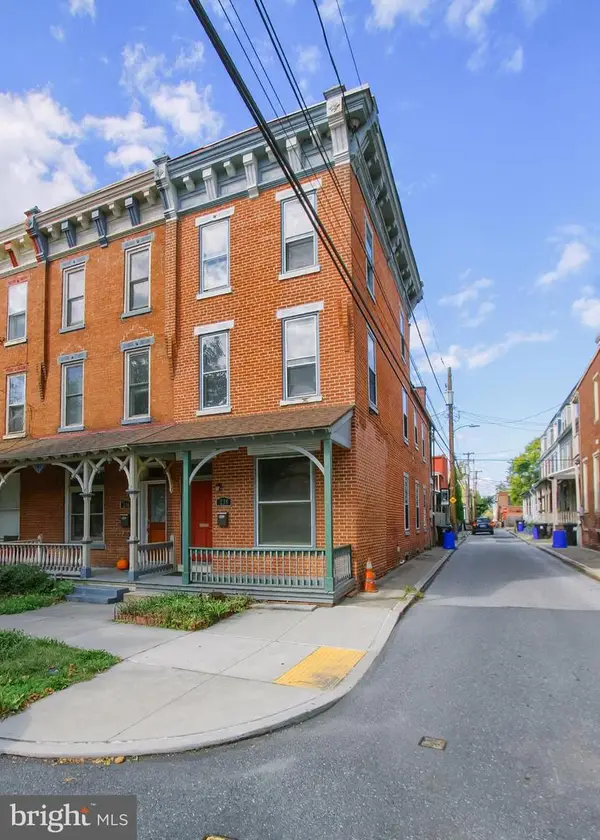 $259,000Active3 beds 2 baths2,430 sq. ft.
$259,000Active3 beds 2 baths2,430 sq. ft.238 Muench St, HARRISBURG, PA 17102
MLS# PADA2056764Listed by: IRON VALLEY REAL ESTATE OF CENTRAL PA - Coming Soon
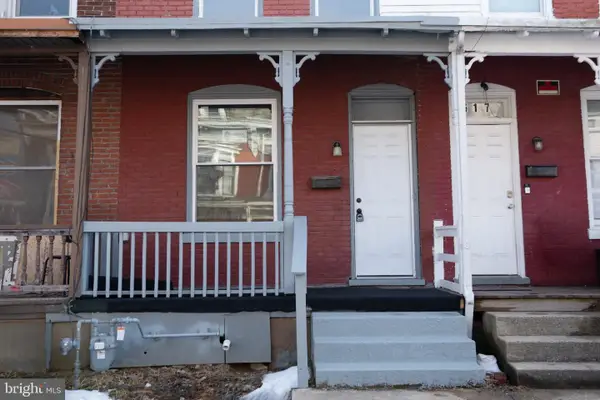 $139,900Coming Soon4 beds 1 baths
$139,900Coming Soon4 beds 1 baths619 Geary St, HARRISBURG, PA 17110
MLS# PADA2056760Listed by: KELLER WILLIAMS OF CENTRAL PA - Coming Soon
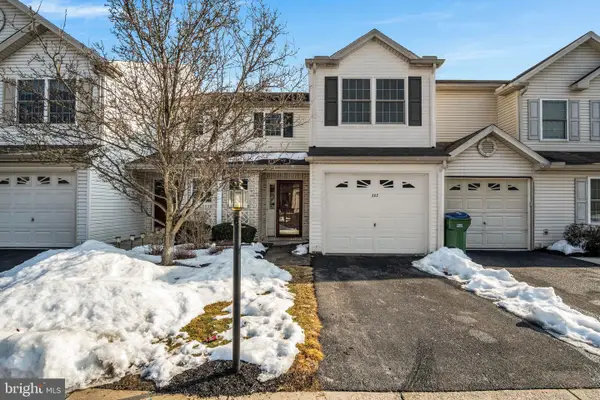 $254,999Coming Soon2 beds 3 baths
$254,999Coming Soon2 beds 3 baths227 Silver Leaf Ridge, HARRISBURG, PA 17110
MLS# PADA2056794Listed by: JRHELLER.COM LLC - Coming Soon
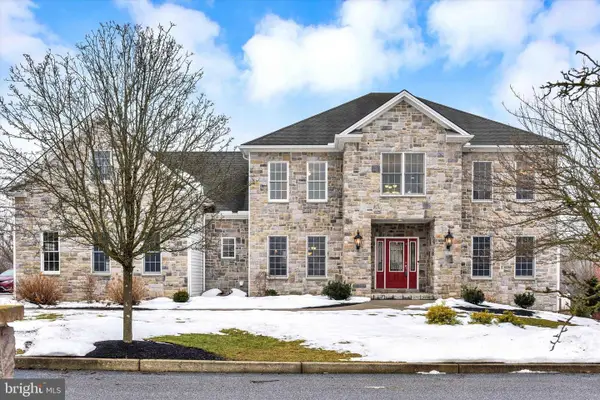 $775,000Coming Soon5 beds 4 baths
$775,000Coming Soon5 beds 4 baths6443 Mccormick Ln, HARRISBURG, PA 17111
MLS# PADA2056748Listed by: JOY DANIELS REAL ESTATE GROUP, LTD - Coming Soon
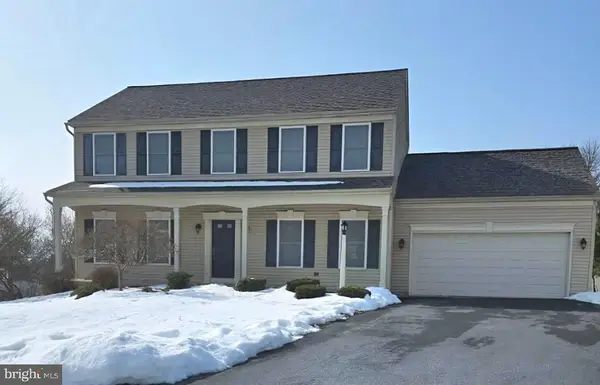 $469,000Coming Soon4 beds 3 baths
$469,000Coming Soon4 beds 3 baths771 Hoffman Dr, HARRISBURG, PA 17111
MLS# PADA2056236Listed by: BETTER HOMES AND GARDENS REAL ESTATE - MATURO PA - Coming Soon
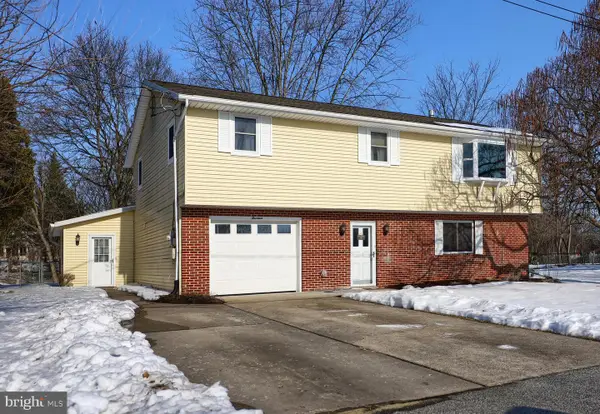 $349,900Coming Soon4 beds -- baths
$349,900Coming Soon4 beds -- baths14 Amy Dr, HARRISBURG, PA 17112
MLS# PADA2056798Listed by: COLDWELL BANKER REALTY - Coming Soon
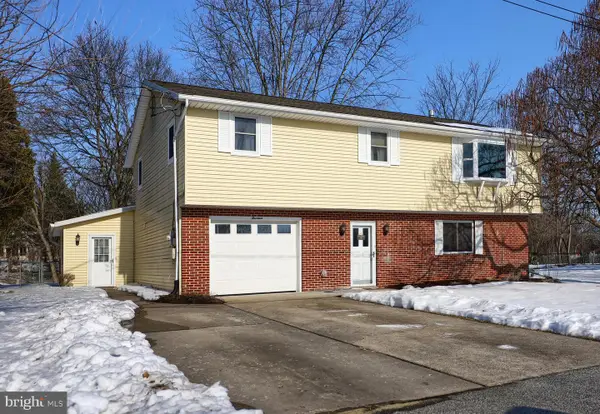 $349,900Coming Soon3 beds 3 baths
$349,900Coming Soon3 beds 3 baths14 Amy Dr, HARRISBURG, PA 17112
MLS# PADA2056664Listed by: COLDWELL BANKER REALTY - New
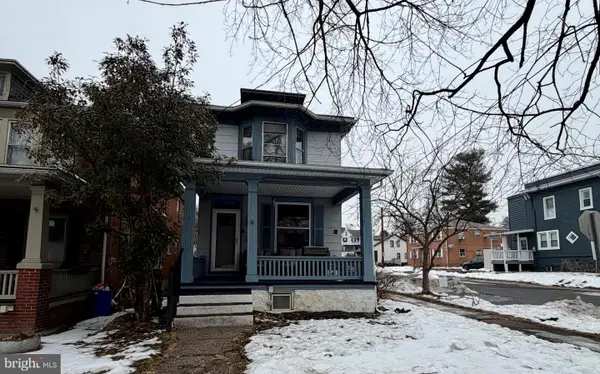 $140,000Active2 beds 1 baths1,416 sq. ft.
$140,000Active2 beds 1 baths1,416 sq. ft.2444 Derry St, HARRISBURG, PA 17111
MLS# PADA2056780Listed by: IRON VALLEY REAL ESTATE OF CENTRAL PA - New
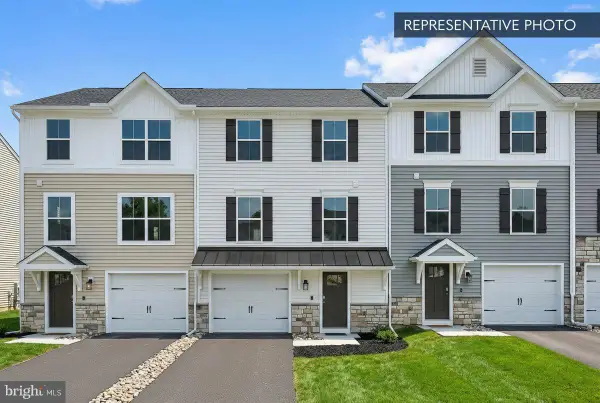 $329,990Active3 beds 3 baths1,764 sq. ft.
$329,990Active3 beds 3 baths1,764 sq. ft.1043 Addie Ln #lot 2802, HARRISBURG, PA 17112
MLS# PADA2056768Listed by: BERKS HOMES REALTY, LLC - Coming SoonOpen Sat, 1 to 3pm
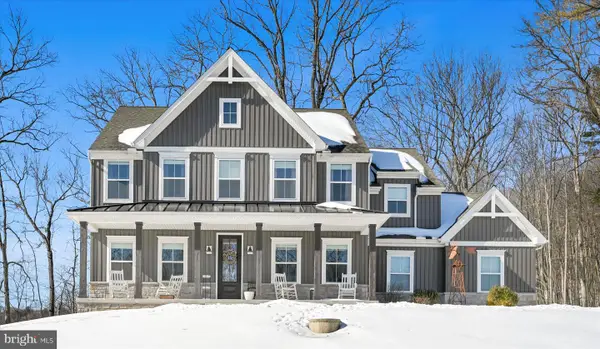 $750,000Coming Soon4 beds 3 baths
$750,000Coming Soon4 beds 3 baths5129 Mountain Ridge Ln, HARRISBURG, PA 17112
MLS# PADA2056740Listed by: CENTURY 21 REALTY SERVICES

