507 Elm St, Harrisburg, PA 17112
Local realty services provided by:ERA Byrne Realty
507 Elm St,Harrisburg, PA 17112
$579,990
- 4 Beds
- 3 Baths
- 2,228 sq. ft.
- Single family
- Active
Listed by: taylor fleming henry
Office: 1972 realty
MLS#:PADA2049758
Source:BRIGHTMLS
Price summary
- Price:$579,990
- Price per sq. ft.:$260.32
- Monthly HOA dues:$8.33
About this home
Brand-New 4 Bedroom Home on .43-Acre Lot in Desirable Mayberry
Discover first-class living in this beautifully designed 4-bedroom, 2.5-bath home on a spacious .43-acre lot in the desirable Mayberry community. With over 2200 square feet, this home offers the perfect combination of comfort, style, and functionality.
The main level showcases a stunning gourmet kitchen with quartz countertops, premium cabinetry, pendant lighting, tile backsplash, stainless steel appliances, and a large solid shelf pantry. A sunny breakfast area provides the perfect spot for casual dining, while the elegant formal dining room makes entertaining effortless. A versatile flex room on the main floor adds space for a home office, hobbies, or play.
Throughout, enjoy Luxury Vinyl Plank flooring and tread-resistant carpet with an ultra-plush 8lb pad — a blend of beauty and durability.
Upstairs, the private primary suite offers a spacious bath including a tile shower and walk-in closet, while three additional bedrooms, a full hall bath, and convenient second-floor laundry completes the thoughtful design. RWC 10-year warranty included!
This beautiful home is move-in ready — see it before it’s gone! Schedule your private showing today.
Contact an agent
Home facts
- Year built:2025
- Listing ID #:PADA2049758
- Added:154 day(s) ago
- Updated:February 21, 2026 at 02:48 PM
Rooms and interior
- Bedrooms:4
- Total bathrooms:3
- Full bathrooms:2
- Half bathrooms:1
- Living area:2,228 sq. ft.
Heating and cooling
- Cooling:Central A/C
- Heating:Forced Air, Natural Gas, Programmable Thermostat
Structure and exterior
- Roof:Architectural Shingle
- Year built:2025
- Building area:2,228 sq. ft.
- Lot area:0.43 Acres
Schools
- High school:CENTRAL DAUPHIN
Utilities
- Water:Public
- Sewer:Public Sewer
Finances and disclosures
- Price:$579,990
- Price per sq. ft.:$260.32
- Tax amount:$703 (2024)
New listings near 507 Elm St
- New
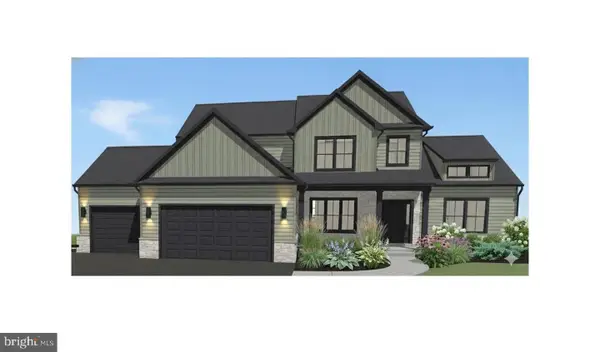 $759,900Active5 beds 4 baths2,974 sq. ft.
$759,900Active5 beds 4 baths2,974 sq. ft.124 Jennifer Cir, HARRISBURG, PA 17112
MLS# PADA2056372Listed by: NEXTHOME CAPITAL REALTY - New
 $154,900Active3 beds 1 baths1,288 sq. ft.
$154,900Active3 beds 1 baths1,288 sq. ft.2134 Swatara St, HARRISBURG, PA 17104
MLS# PADA2056834Listed by: KELLER WILLIAMS OF CENTRAL PA - New
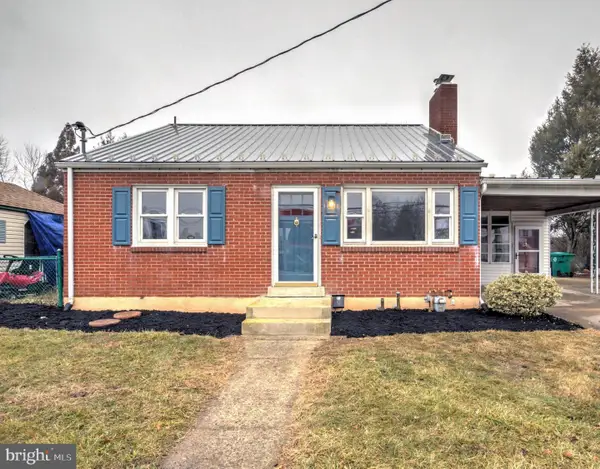 $264,900Active3 beds 2 baths2,477 sq. ft.
$264,900Active3 beds 2 baths2,477 sq. ft.5016 Locust Ln, HARRISBURG, PA 17109
MLS# PADA2056398Listed by: KELLER WILLIAMS ELITE - Coming Soon
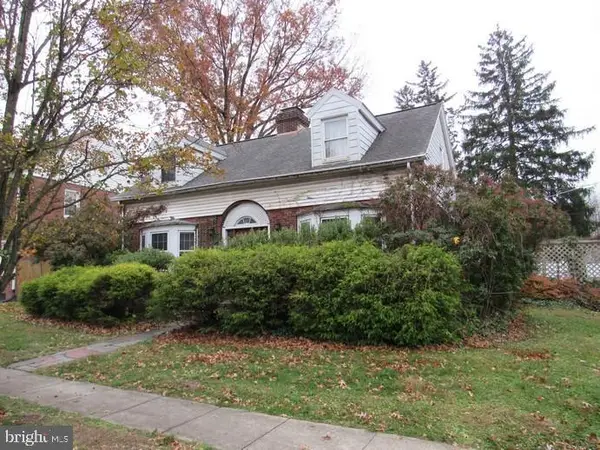 $199,900Coming Soon3 beds 2 baths
$199,900Coming Soon3 beds 2 baths305 Montrose St, HARRISBURG, PA 17110
MLS# PADA2056850Listed by: AMERICAN EAGLE REALTY - Open Sat, 1 to 3pmNew
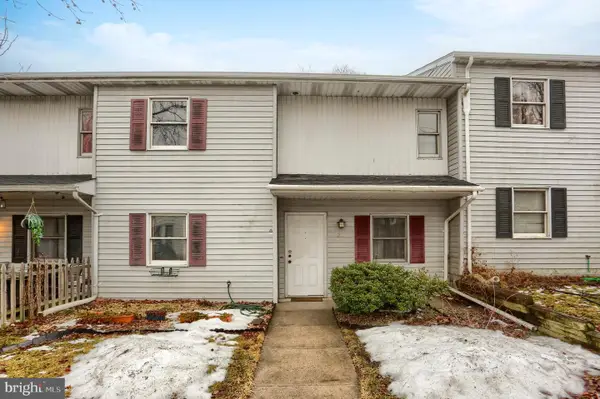 $198,000Active3 beds 3 baths1,332 sq. ft.
$198,000Active3 beds 3 baths1,332 sq. ft.23 S 24th St, HARRISBURG, PA 17103
MLS# PADA2056818Listed by: BETTER HOMES AND GARDENS REAL ESTATE - MATURO PA - New
 $165,000Active4 beds 2 baths1,980 sq. ft.
$165,000Active4 beds 2 baths1,980 sq. ft.60 N 18th St, HARRISBURG, PA 17103
MLS# PADA2056380Listed by: IRON VALLEY REAL ESTATE OF CENTRAL PA - New
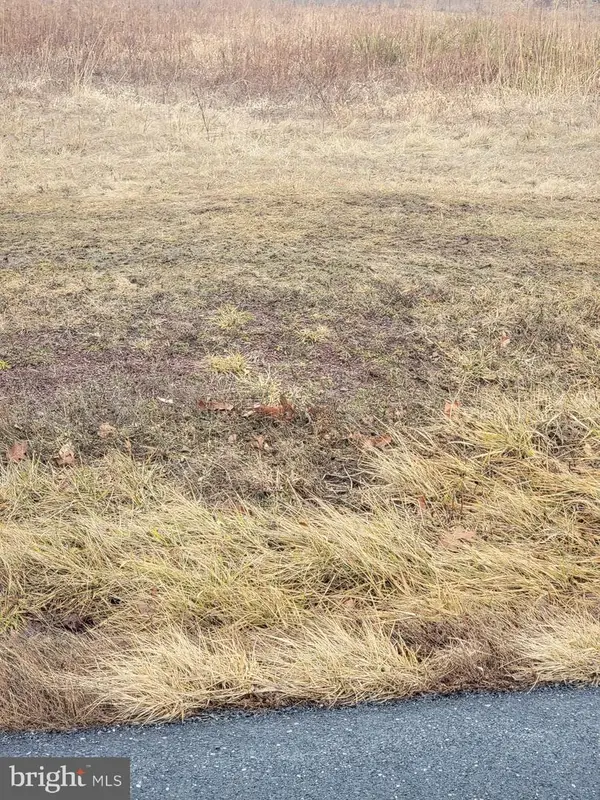 $99,999Active1.48 Acres
$99,999Active1.48 Acres0 Fishing Creek Valley Rd, HARRISBURG, PA 17112
MLS# PADA2056774Listed by: INCH & CO. REAL ESTATE, LLC - Coming Soon
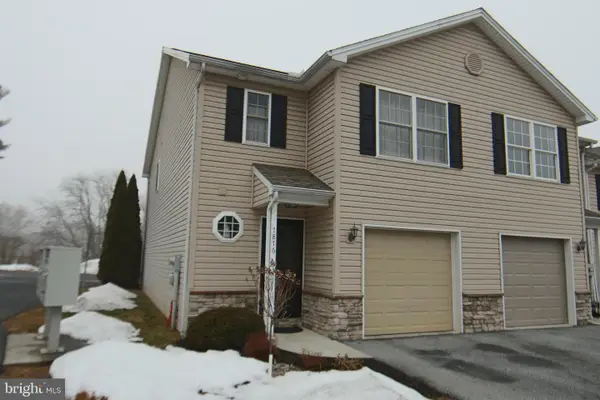 $299,900Coming Soon3 beds 3 baths
$299,900Coming Soon3 beds 3 baths7876 Manada Ct, HARRISBURG, PA 17112
MLS# PADA2052660Listed by: RE/MAX REALTY SELECT - New
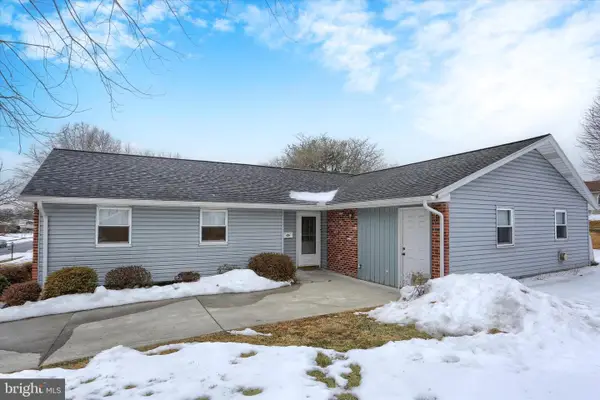 $264,900Active3 beds 2 baths1,628 sq. ft.
$264,900Active3 beds 2 baths1,628 sq. ft.3708 Canterbury Rd, HARRISBURG, PA 17109
MLS# PADA2056736Listed by: RE/MAX PREMIER SERVICES - Coming Soon
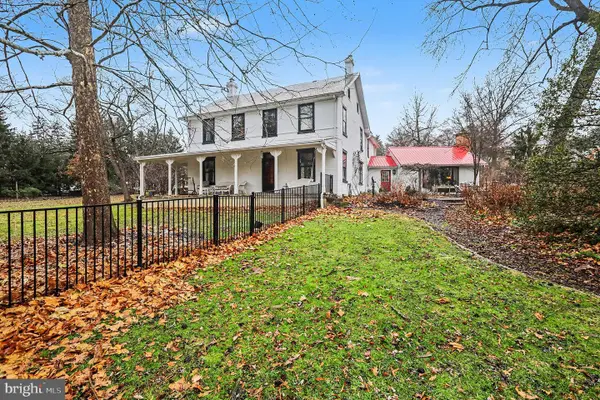 $579,900Coming Soon5 beds 3 baths
$579,900Coming Soon5 beds 3 baths3513 Schoolhouse Ln, HARRISBURG, PA 17109
MLS# PADA2056776Listed by: NEXTHOME CAPITAL REALTY

