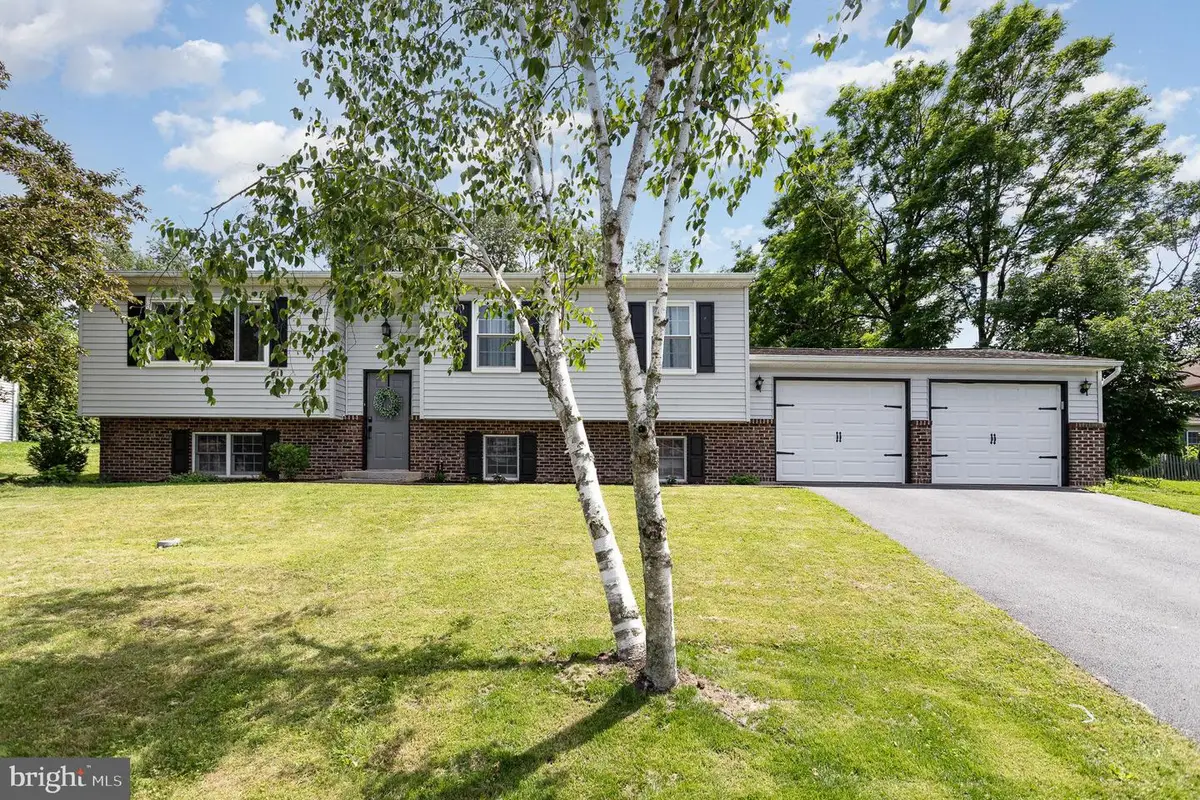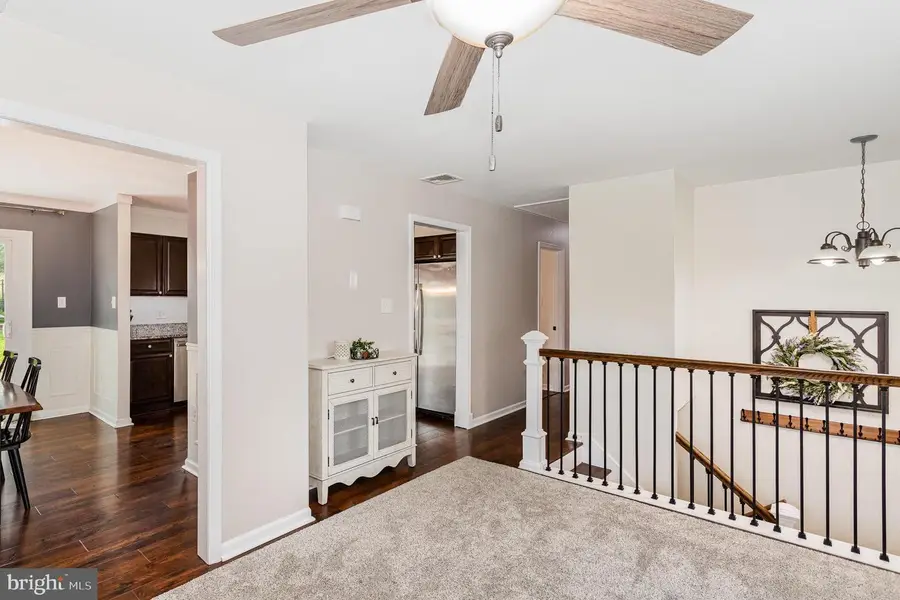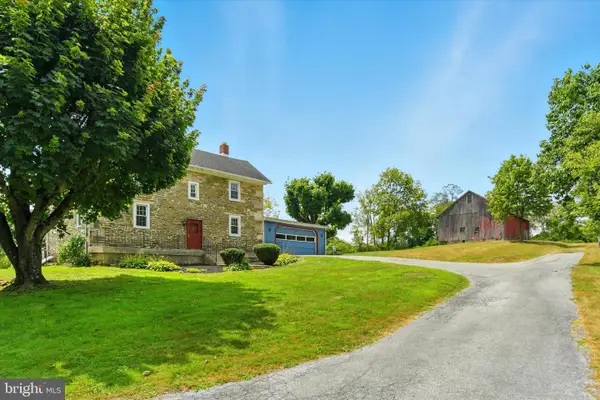5071 Carrollton Dr, HARRISBURG, PA 17112
Local realty services provided by:Mountain Realty ERA Powered



5071 Carrollton Dr,HARRISBURG, PA 17112
$350,000
- 3 Beds
- 2 Baths
- 1,432 sq. ft.
- Single family
- Pending
Listed by:matt heilig
Office:keller williams realty
MLS#:PADA2046524
Source:BRIGHTMLS
Price summary
- Price:$350,000
- Price per sq. ft.:$244.41
About this home
Welcome to this well-cared-for bi-level in Lower Paxton Township, tucked within Central Dauphin School District!
This 3-bedroom, 2-bath home offers plenty of comfortable living space and a long list of updates you’ll appreciate. Upstairs, you’ll find new flooring, all new windows, and a recently refreshed bathroom with a larger vanity. The kitchen is bright and functional and opens right out to the remodeled deck—perfect for enjoying your morning coffee or hosting summer get-togethers.
Downstairs, there’s extra living space for a family room, office, or rec area, along with a full bathroom and access to the two-car garage, which has updated door motors for easy in and out.
Big-ticket upgrades include a newer water heater, updated air conditioner, efficient natural gas furnace, plus added ceiling fans to keep things comfortable. The fenced backyard is ready for pets, play, or relaxing evenings around the fire pit.
This home is truly move-in ready with thoughtful improvements inside and out!
Contact an agent
Home facts
- Year built:1985
- Listing Id #:PADA2046524
- Added:54 day(s) ago
- Updated:August 13, 2025 at 07:30 AM
Rooms and interior
- Bedrooms:3
- Total bathrooms:2
- Full bathrooms:2
- Living area:1,432 sq. ft.
Heating and cooling
- Cooling:Central A/C
- Heating:Baseboard - Electric, Electric, Forced Air, Natural Gas
Structure and exterior
- Year built:1985
- Building area:1,432 sq. ft.
- Lot area:0.33 Acres
Schools
- High school:CENTRAL DAUPHIN
Utilities
- Water:Well
- Sewer:Public Sewer
Finances and disclosures
- Price:$350,000
- Price per sq. ft.:$244.41
- Tax amount:$3,558 (2024)
New listings near 5071 Carrollton Dr
- New
 $1,800,000Active-- beds -- baths2,460 sq. ft.
$1,800,000Active-- beds -- baths2,460 sq. ft.1623 Green St, HARRISBURG, PA 17102
MLS# PADA2048488Listed by: SCOPE COMMERCIAL REAL ESTATE SERVICES, INC. - New
 $379,618Active3 beds 3 baths1,700 sq. ft.
$379,618Active3 beds 3 baths1,700 sq. ft.7248 White Oak Blvd, HARRISBURG, PA 17112
MLS# PADA2047954Listed by: COLDWELL BANKER REALTY - Coming Soon
 $729,900Coming Soon5 beds 5 baths
$729,900Coming Soon5 beds 5 baths5901 Saint Thomas Blvd, HARRISBURG, PA 17112
MLS# PADA2048286Listed by: COLDWELL BANKER REALTY - New
 $220,000Active3 beds 1 baths600 sq. ft.
$220,000Active3 beds 1 baths600 sq. ft.6957 Fishing Creek Valley Rd, HARRISBURG, PA 17112
MLS# PADA2048438Listed by: COLDWELL BANKER REALTY - Coming SoonOpen Sun, 1 to 3pm
 $400,000Coming Soon3 beds 1 baths
$400,000Coming Soon3 beds 1 baths450 Piketown Rd, HARRISBURG, PA 17112
MLS# PADA2048476Listed by: JOY DANIELS REAL ESTATE GROUP, LTD - Coming SoonOpen Sun, 1 to 3pm
 $550,000Coming Soon4 beds 3 baths
$550,000Coming Soon4 beds 3 baths1808 Cameo Ct, HARRISBURG, PA 17110
MLS# PADA2048480Listed by: KELLER WILLIAMS ELITE - Coming Soon
 $157,900Coming Soon4 beds -- baths
$157,900Coming Soon4 beds -- baths1730 State St, HARRISBURG, PA 17103
MLS# PADA2047880Listed by: IRON VALLEY REAL ESTATE OF CENTRAL PA - Coming Soon
 $121,900Coming Soon4 beds 1 baths
$121,900Coming Soon4 beds 1 baths2308 Jefferson St, HARRISBURG, PA 17110
MLS# PADA2047892Listed by: IRON VALLEY REAL ESTATE OF CENTRAL PA - Coming Soon
 $135,900Coming Soon3 beds 1 baths
$135,900Coming Soon3 beds 1 baths613 Oxford St, HARRISBURG, PA 17110
MLS# PADA2047944Listed by: IRON VALLEY REAL ESTATE OF CENTRAL PA - Coming Soon
 $375,000Coming Soon4 beds 4 baths
$375,000Coming Soon4 beds 4 baths1341 Quail Hollow Rd, HARRISBURG, PA 17112
MLS# PADA2048366Listed by: FOR SALE BY OWNER PLUS, REALTORS
