5109 Ridgeview Dr, Harrisburg, PA 17112
Local realty services provided by:ERA Liberty Realty
5109 Ridgeview Dr,Harrisburg, PA 17112
$340,000
- 5 Beds
- 3 Baths
- 2,532 sq. ft.
- Single family
- Active
Listed by: tasha rae coley
Office: coldwell banker realty
MLS#:PADA2049020
Source:BRIGHTMLS
Price summary
- Price:$340,000
- Price per sq. ft.:$134.28
About this home
✨ Charming Ranch with In-Law Suite in Harrisburg! ✨Welcome to this versatile Ranch Rambler on Ridgeview Drive. The main level features three spacious bedrooms and one full bath, offering comfortable everyday living. A bright living room and functional kitchen create a warm, inviting space.
Downstairs, you’ll find a fully finished lower level—perfect for extended family, guests, or multi-generational living. The in-law quarters include a full kitchen, cozy living area, two bedrooms, and a full bath, along with a dedicated workshop for hobbies or storage.
Step outside to enjoy a large backyard—ideal for entertaining, gardening, or simply relaxing. Parking is effortless with two driveways, providing ample space for multiple vehicles.
This home is conveniently located with quick access to shopping, dining, medical facilities, schools, and major highways—making both daily living and commuting a breeze.
Don’t miss your chance to see all that 5109 Ridgeview Drive has to offer—schedule your showing today! Property is being sold AS-IS
Contact an agent
Home facts
- Year built:1958
- Listing ID #:PADA2049020
- Added:129 day(s) ago
- Updated:January 03, 2026 at 02:39 PM
Rooms and interior
- Bedrooms:5
- Total bathrooms:3
- Full bathrooms:2
- Half bathrooms:1
- Living area:2,532 sq. ft.
Heating and cooling
- Cooling:Central A/C
- Heating:Electric, Forced Air, Oil
Structure and exterior
- Year built:1958
- Building area:2,532 sq. ft.
- Lot area:0.29 Acres
Schools
- High school:CENTRAL DAUPHIN
Utilities
- Water:Well
Finances and disclosures
- Price:$340,000
- Price per sq. ft.:$134.28
- Tax amount:$4,006 (2025)
New listings near 5109 Ridgeview Dr
- Open Sun, 2 to 4pmNew
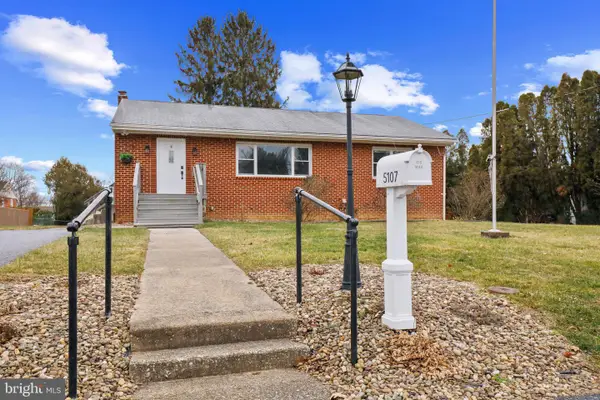 $279,900Active3 beds 2 baths1,247 sq. ft.
$279,900Active3 beds 2 baths1,247 sq. ft.5107 Sunset Dr, HARRISBURG, PA 17112
MLS# PADA2052654Listed by: REALTY ONE GROUP ALLIANCE - Coming Soon
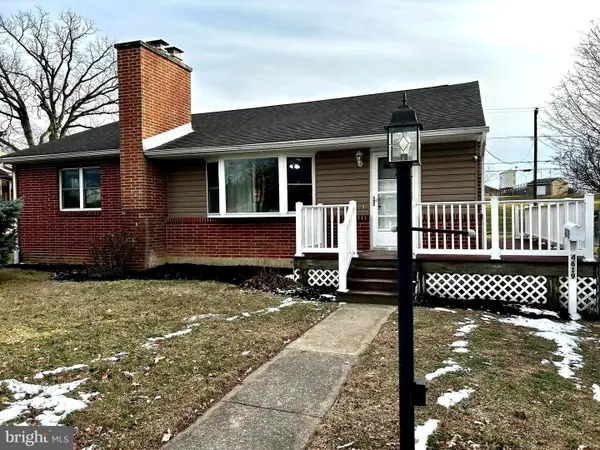 $259,900Coming Soon3 beds 1 baths
$259,900Coming Soon3 beds 1 baths4619 South Rd, HARRISBURG, PA 17109
MLS# PADA2052640Listed by: BERKSHIRE HATHAWAY HOMESERVICES HOMESALE REALTY - New
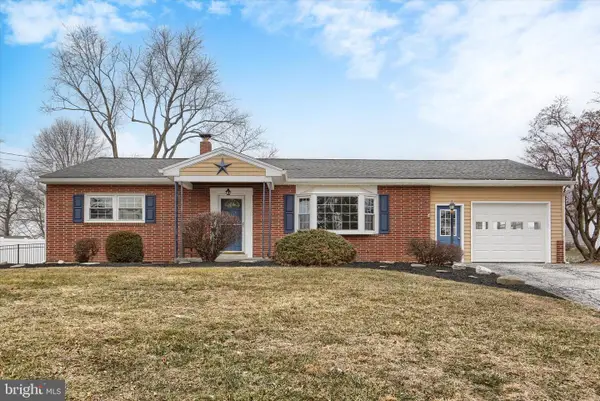 $275,000Active3 beds 1 baths1,689 sq. ft.
$275,000Active3 beds 1 baths1,689 sq. ft.7194 Catherine Dr, HARRISBURG, PA 17112
MLS# PADA2052178Listed by: KELLER WILLIAMS OF CENTRAL PA - New
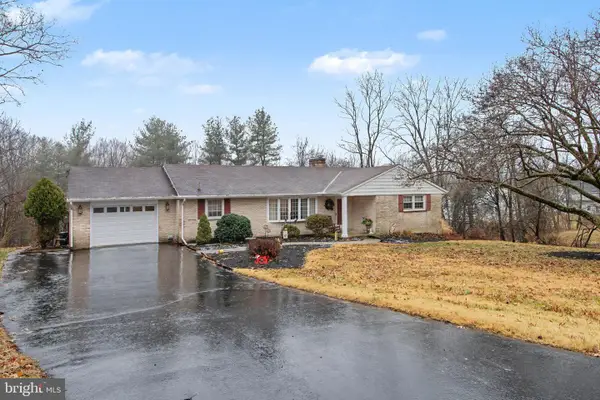 $375,000Active3 beds 3 baths2,588 sq. ft.
$375,000Active3 beds 3 baths2,588 sq. ft.1517 Woodcrest Cir, HARRISBURG, PA 17112
MLS# PADA2052544Listed by: JOY DANIELS REAL ESTATE GROUP, LTD - New
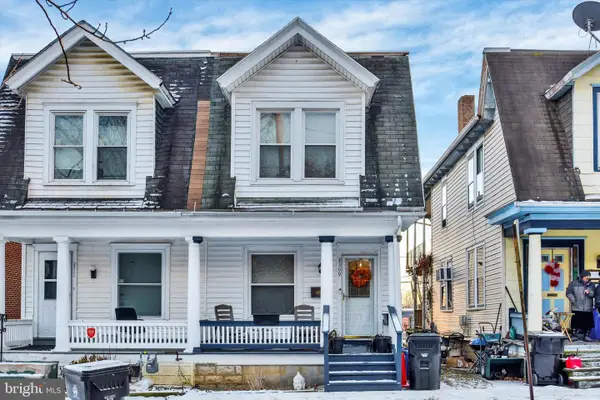 $150,000Active3 beds 1 baths1,300 sq. ft.
$150,000Active3 beds 1 baths1,300 sq. ft.2309 Luce St, HARRISBURG, PA 17104
MLS# PADA2052140Listed by: RE/MAX PINNACLE - Open Sun, 11am to 4pmNew
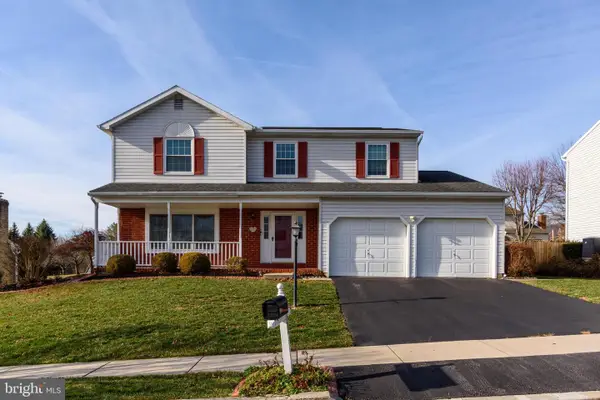 $449,900Active4 beds 3 baths3,429 sq. ft.
$449,900Active4 beds 3 baths3,429 sq. ft.2538 Wicklow Dr, HARRISBURG, PA 17112
MLS# PADA2052560Listed by: RE/MAX 1ST ADVANTAGE - New
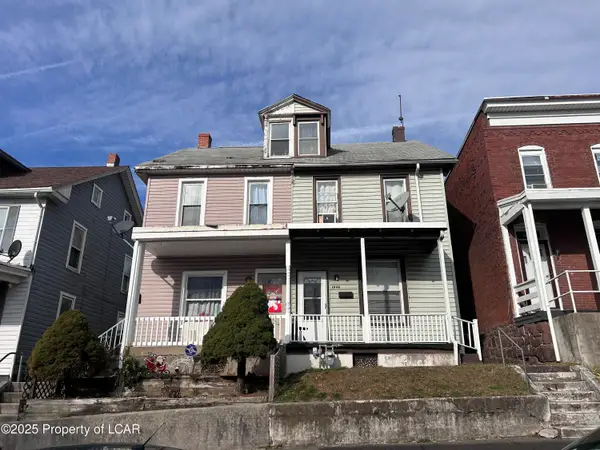 $129,500Active3 beds 1 baths1,267 sq. ft.
$129,500Active3 beds 1 baths1,267 sq. ft.1948 Kensington Street, Harrisburg, PA 17104
MLS# 25-6414Listed by: RPA REAL ESTATE - New
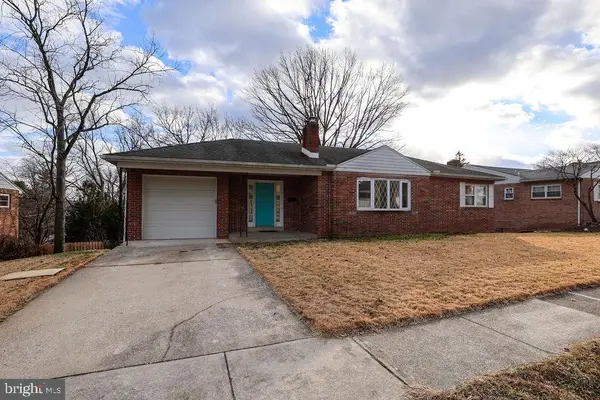 $279,900Active3 beds 2 baths1,868 sq. ft.
$279,900Active3 beds 2 baths1,868 sq. ft.522 Park Ter, HARRISBURG, PA 17111
MLS# PADA2052630Listed by: KELLER WILLIAMS OF CENTRAL PA 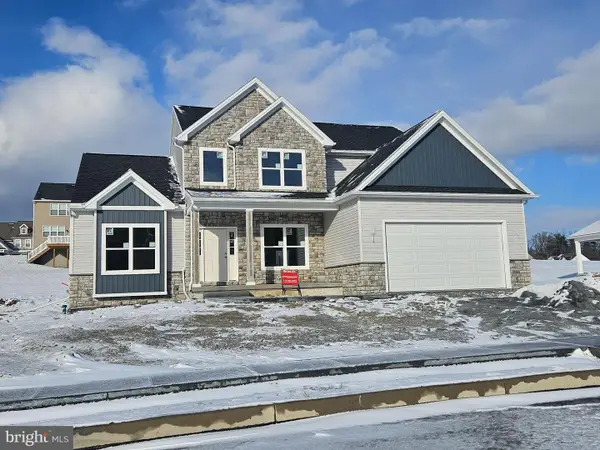 $648,378Pending4 beds 3 baths2,290 sq. ft.
$648,378Pending4 beds 3 baths2,290 sq. ft.125 Jennifer Cir, HARRISBURG, PA 17112
MLS# PADA2052626Listed by: NEXTHOME CAPITAL REALTY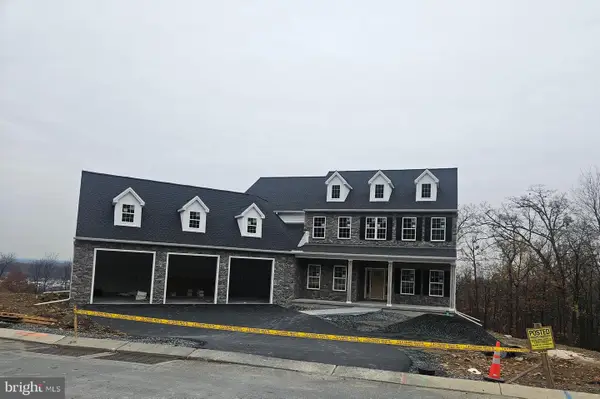 $1,248,944Pending5 beds 5 baths4,241 sq. ft.
$1,248,944Pending5 beds 5 baths4,241 sq. ft.2445 Kensington Way, HARRISBURG, PA 17112
MLS# PADA2052622Listed by: NEXTHOME CAPITAL REALTY
