522 Park Ter, HARRISBURG, PA 17111
Local realty services provided by:ERA OakCrest Realty, Inc.
522 Park Ter,HARRISBURG, PA 17111
$169,000
- 2 Beds
- 2 Baths
- 1,868 sq. ft.
- Single family
- Pending
Listed by:paul s. bahn
Office:century 21 realty services
MLS#:PADA2049042
Source:BRIGHTMLS
Price summary
- Price:$169,000
- Price per sq. ft.:$90.47
About this home
A tremendous opportunity awaits with this 2 BR, 1.5 bath ranch from 1959. It needs some updating, but is certainly livable as is because it has been lovingly maintained by the original family! A good weekend or two worth of sweat equity and this gem from the Eisenhower Administration will shine again! Located in the Boro of Paxtang, it's tucked away so there's minimal traffic. Central Dauphin Schools for learning them kids a thing or two.
The main floor has a Living/Dining room combo with a wood burning fireplace in LR area. The wooden mantel around the fireplace is pleasing to the eye. Wood floors are under the carpet. The eat-in kitchen is where Charlie Brown & the gang ate Thanksgiving dinner in the 70s, but w/ minimal effort it can easily be modernized. Or Go crazy and knock down a wall or two and really open up the living space. Two bedrooms of comparable size are off LR/DR combo. Both have wood flrs and nice closet space. The bathroom is 'period' but is in remarkably good condition and clean. Bright ceramic tile abounds.
The basement is partially finished. The family room carpet is screaming for a steam cleaning it deserves. There is also another partially finished room which could be completed. A large cedar closet is in that room. The powder room shows its age, but again, is clean and functional. There's direct access to the rear yard, which offers many possibilities for reuse. The laundry/util room features a Burnham oil fired boiler (hot water baseboard). This also serves as the domestic hot water source. Central AC. Replacement double pane windows throughout.
Contact an agent
Home facts
- Year built:1959
- Listing ID #:PADA2049042
- Added:19 day(s) ago
- Updated:September 18, 2025 at 07:28 AM
Rooms and interior
- Bedrooms:2
- Total bathrooms:2
- Full bathrooms:1
- Half bathrooms:1
- Living area:1,868 sq. ft.
Heating and cooling
- Cooling:Central A/C
- Heating:Baseboard - Hot Water, Oil
Structure and exterior
- Roof:Architectural Shingle
- Year built:1959
- Building area:1,868 sq. ft.
- Lot area:0.4 Acres
Schools
- High school:CENTRAL DAUPHIN EAST
Utilities
- Water:Public
- Sewer:Public Sewer
Finances and disclosures
- Price:$169,000
- Price per sq. ft.:$90.47
- Tax amount:$3,414 (2025)
New listings near 522 Park Ter
- New
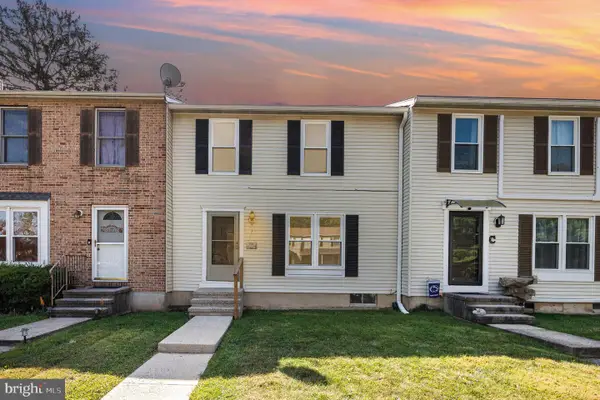 $205,000Active3 beds 1 baths1,232 sq. ft.
$205,000Active3 beds 1 baths1,232 sq. ft.7b Gloucester St, HARRISBURG, PA 17109
MLS# PADA2049610Listed by: KELLER WILLIAMS OF CENTRAL PA - Coming Soon
 $229,900Coming Soon3 beds 3 baths
$229,900Coming Soon3 beds 3 baths600 Yale St #702, HARRISBURG, PA 17111
MLS# PADA2049702Listed by: HOWARD HANNA COMPANY-CAMP HILL - New
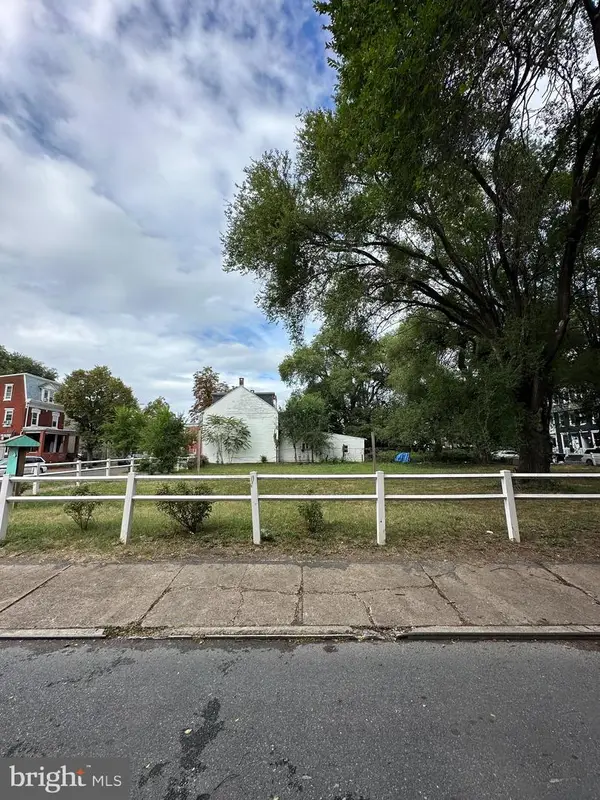 $12,000Active0.04 Acres
$12,000Active0.04 Acres325 Hummel St, HARRISBURG, PA 17104
MLS# PADA2049688Listed by: KELLER WILLIAMS REALTY - New
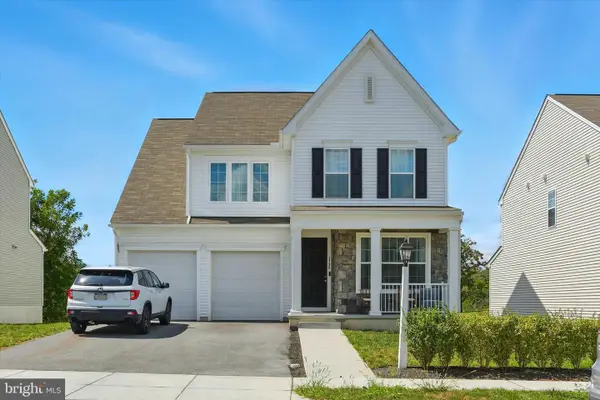 $497,900Active4 beds 3 baths3,126 sq. ft.
$497,900Active4 beds 3 baths3,126 sq. ft.1738 Bradley Dr, HARRISBURG, PA 17110
MLS# PADA2049066Listed by: GHIMIRE HOMES - Coming SoonOpen Sun, 2 to 4pm
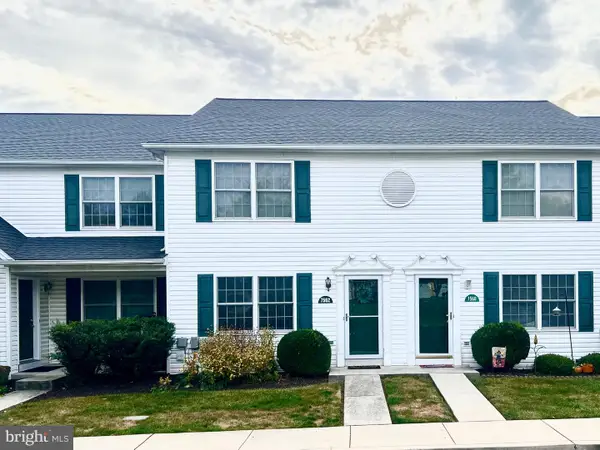 $240,000Coming Soon4 beds 3 baths
$240,000Coming Soon4 beds 3 baths7562 Clover Lee Blvd, HARRISBURG, PA 17112
MLS# PADA2049690Listed by: IRON VALLEY REAL ESTATE OF CENTRAL PA - Coming Soon
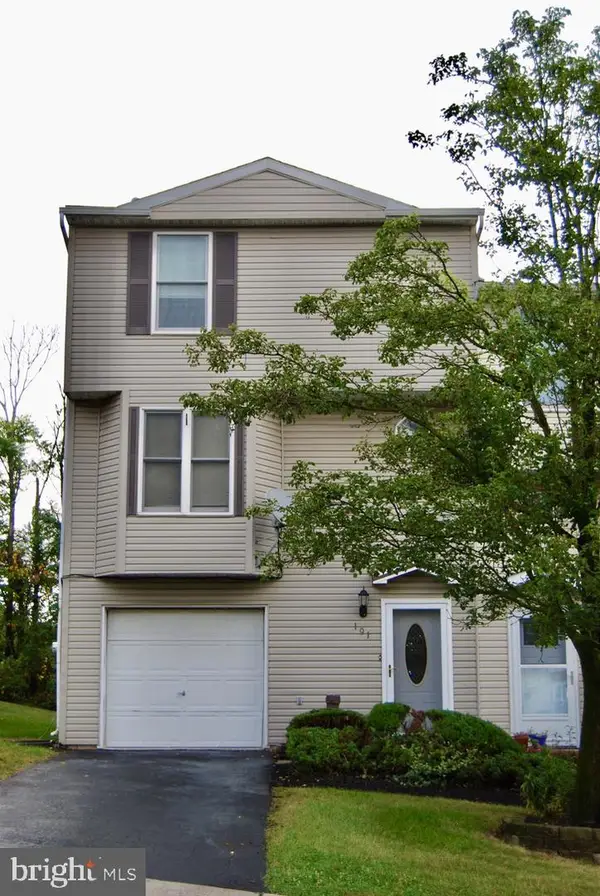 $250,900Coming Soon2 beds 3 baths
$250,900Coming Soon2 beds 3 baths191 Chartwood Dr, HARRISBURG, PA 17111
MLS# PADA2048838Listed by: BERKSHIRE HATHAWAY HOMESERVICES HOMESALE REALTY - Coming Soon
 $299,900Coming Soon3 beds 2 baths
$299,900Coming Soon3 beds 2 baths5920 Jacobs Ave, HARRISBURG, PA 17112
MLS# PADA2049128Listed by: COLDWELL BANKER REALTY - Coming Soon
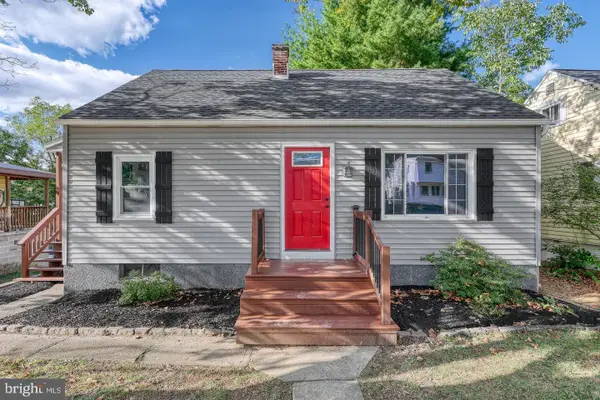 $232,500Coming Soon2 beds 1 baths
$232,500Coming Soon2 beds 1 baths4708 Marblehead St, HARRISBURG, PA 17109
MLS# PADA2049710Listed by: KELLER WILLIAMS OF CENTRAL PA - New
 $99,000Active3 beds 1 baths1,148 sq. ft.
$99,000Active3 beds 1 baths1,148 sq. ft.1615 Naudain St, HARRISBURG, PA 17104
MLS# PADA2049480Listed by: KELLER WILLIAMS OF CENTRAL PA - New
 $199,900Active5 beds 3 baths2,704 sq. ft.
$199,900Active5 beds 3 baths2,704 sq. ft.1612 State St, HARRISBURG, PA 17103
MLS# PADA2049580Listed by: RE/MAX COMPONENTS
