523 3rd St, Harrisburg, PA 17113
Local realty services provided by:O'BRIEN REALTY ERA POWERED
523 3rd St,Harrisburg, PA 17113
$250,000
- 3 Beds
- 2 Baths
- - sq. ft.
- Single family
- Sold
Listed by: sheri rhoads, eileen smith voyles
Office: berkshire hathaway homeservices homesale realty
MLS#:PADA2050590
Source:BRIGHTMLS
Sorry, we are unable to map this address
Price summary
- Price:$250,000
About this home
Welcome to 523 3rd Street—an inviting, all-brick home that pairs smart updates with classic curb appeal. Step inside to fresh, neutral paint and a sunny kitchen that makes everyday cooking a joy. The finished basement adds flexible square footage for movie nights, a gym, playroom, or home office and includes a direct exterior exit for easy in-and-out. Original hardwood flooring under carpet.
Out back, relax on the paved patio with swing while you look over the spacious lot—ideal for gardening, pets, and play. A handy storage shed keeps tools tidy. Thoughtfully cared for by a single owner, this home is clean, cozy, and ready for its next chapter.
With its durable brick construction, bright interiors, and excellent outdoor amenities, this is a beautiful home at an attainable price. Don’t miss your chance—tour today and see how effortless everyday living can be at 523 3rd Street.
Buyer will have the first opportunity to purchase adjacent vacant lot owned by seller. Inquire for more details. Information though believed accurate, is not guaranteed.
Contact an agent
Home facts
- Year built:1960
- Listing ID #:PADA2050590
- Added:58 day(s) ago
- Updated:December 13, 2025 at 05:36 AM
Rooms and interior
- Bedrooms:3
- Total bathrooms:2
- Full bathrooms:2
Heating and cooling
- Cooling:Central A/C
- Heating:Hot Water, Natural Gas
Structure and exterior
- Roof:Metal
- Year built:1960
Schools
- High school:CENTRAL DAUPHIN EAST
Utilities
- Water:Public
- Sewer:Public Sewer
Finances and disclosures
- Price:$250,000
- Tax amount:$2,726 (2025)
New listings near 523 3rd St
- New
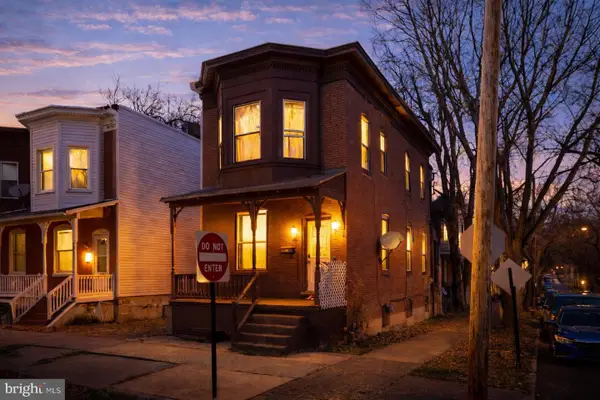 $130,000Active3 beds 1 baths1,064 sq. ft.
$130,000Active3 beds 1 baths1,064 sq. ft.545 S 15th St, HARRISBURG, PA 17104
MLS# PADA2052118Listed by: EXP REALTY, LLC - New
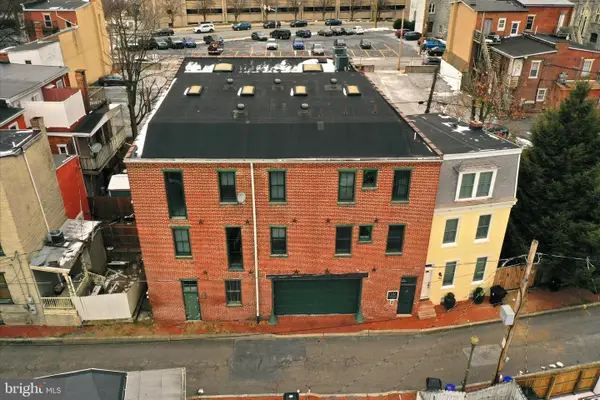 $495,000Active6 beds 3 baths6,914 sq. ft.
$495,000Active6 beds 3 baths6,914 sq. ft.933 Rose St, HARRISBURG, PA 17102
MLS# PADA2052248Listed by: IRON VALLEY REAL ESTATE OF CENTRAL PA - New
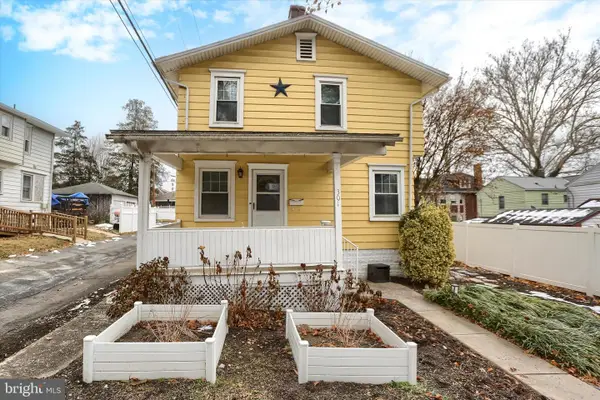 $279,000Active4 beds 2 baths2,234 sq. ft.
$279,000Active4 beds 2 baths2,234 sq. ft.301 Swan St, HARRISBURG, PA 17111
MLS# PADA2052290Listed by: COLDWELL BANKER REALTY 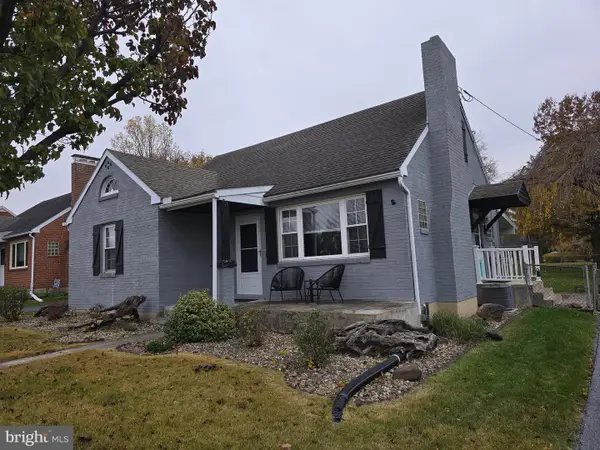 $245,900Pending4 beds 2 baths1,770 sq. ft.
$245,900Pending4 beds 2 baths1,770 sq. ft.123 Lincoln Pl, HARRISBURG, PA 17112
MLS# PADA2052304Listed by: HOWARD HANNA COMPANY-HARRISBURG- Coming Soon
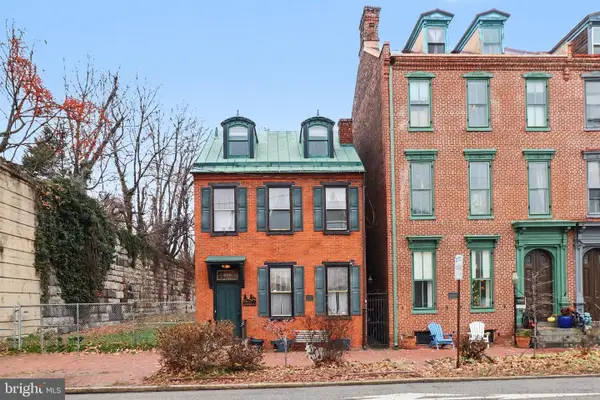 $265,000Coming Soon5 beds 2 baths
$265,000Coming Soon5 beds 2 baths329 S Front St, HARRISBURG, PA 17104
MLS# PADA2052254Listed by: COLDWELL BANKER REALTY - New
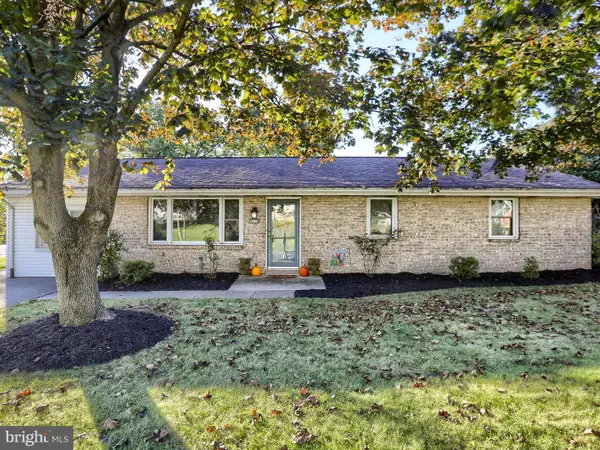 $284,900Active4 beds 2 baths1,624 sq. ft.
$284,900Active4 beds 2 baths1,624 sq. ft.5117 Earl Dr, HARRISBURG, PA 17112
MLS# PADA2050560Listed by: KELLER WILLIAMS OF CENTRAL PA - New
 $399,900Active4 beds 4 baths3,159 sq. ft.
$399,900Active4 beds 4 baths3,159 sq. ft.1600 Churchill Rd, HARRISBURG, PA 17111
MLS# PADA2052280Listed by: KELLER WILLIAMS OF CENTRAL PA - New
 $279,900Active2 beds 2 baths2,012 sq. ft.
$279,900Active2 beds 2 baths2,012 sq. ft.1069 Country Hill Dr, HARRISBURG, PA 17111
MLS# PADA2052284Listed by: IRON VALLEY REAL ESTATE OF CENTRAL PA - New
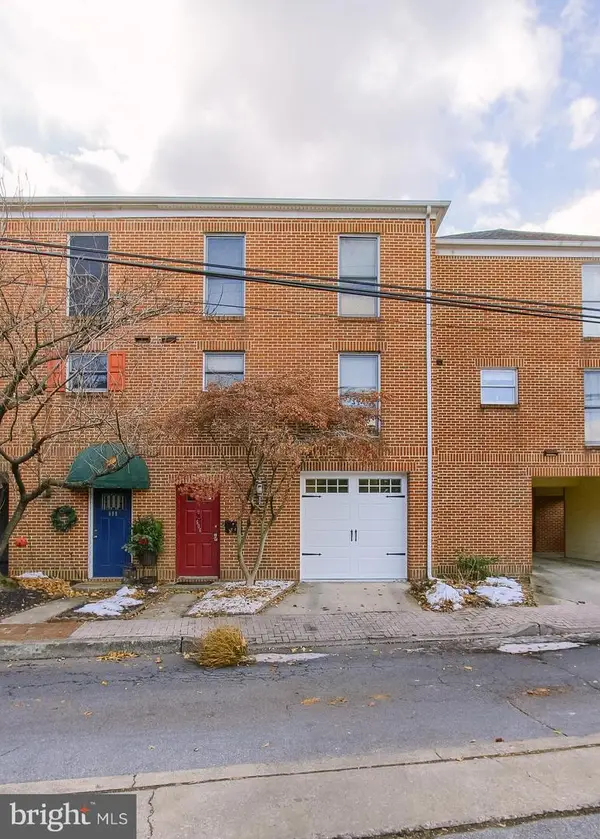 $255,000Active3 beds 3 baths1,663 sq. ft.
$255,000Active3 beds 3 baths1,663 sq. ft.606 Showers St, HARRISBURG, PA 17104
MLS# PADA2052232Listed by: IRON VALLEY REAL ESTATE OF CENTRAL PA  $252,000Pending3 beds 3 baths1,607 sq. ft.
$252,000Pending3 beds 3 baths1,607 sq. ft.813 Gregs Dr, HARRISBURG, PA 17111
MLS# PADA2052262Listed by: BERKSHIRE HATHAWAY HOMESERVICES HOMESALE REALTY
