5330 Wilshire Rd, Harrisburg, PA 17112
Local realty services provided by:ERA Central Realty Group
5330 Wilshire Rd,Harrisburg, PA 17112
$799,900
- 4 Beds
- 4 Baths
- 3,689 sq. ft.
- Single family
- Active
Upcoming open houses
- Sat, Jan 1001:00 pm - 04:00 pm
- Sun, Jan 1101:00 pm - 04:00 pm
Listed by: danica m koppenheffer
Office: nexthome capital realty
MLS#:PADA2042180
Source:BRIGHTMLS
Price summary
- Price:$799,900
- Price per sq. ft.:$216.83
- Monthly HOA dues:$48
About this home
🔥 MOVE-IN READY BRAND NEW LUXURY CAMERON MODEL IN WILSHIRE ESTATES — NOW JUST $799,900! Hurry in and Buy Now and Celebrate the New Year in Your New Home...
Don’t miss this incredible opportunity to own a brand new luxury home built by McNaughton Homes at a price rarely seen in Wilshire Estates! Now well over $100,000 off the regular price, this stunning Cameron Model offers more than 3,600 sq. ft. of finished living space with a main level owner's suite offering 1st floor living at its finest — and it’s move-in ready NOW!
Step inside and experience the WOW factor — soaring 2-story ceilings, a dramatic foyer and family room with gas fireplace, and a designer kitchen that anchors the home’s open-concept layout. Enjoy leathered granite countertops, a massive island, pot filler, tiled backsplash, and upgraded stainless-steel appliances including a 36″ gas cooktop with a custom cabinet hood.
The main-level owner’s suite features a spa-inspired bath with radiant heated tile floor with matching tiled shower with multiple shower heads and a freestanding soaking tub to relax in after a long day. You'll also enjoy having an expansive walk-in closet, while upstairs offers 3 additional bedrooms — each with its own walk-in closet— plus 2 full baths and a charming loft overlooking the great room below.
Set on a nearly ½-acre homesite backing to open space and tree line view. Home-site would support a future pool or bring your vision to create an incredible space for outdoor entertaining or a private oasis to unwind. Other highlights include 9′ ceilings on all 3 levels, an oversized 2-car garage, and a lower level plumbed for a future bath and ready to finish for even more living space or leave unfinished for additional storage.
Built for comfort and efficiency, this Energy-Certified Home includes a tankless gas water heater, high-efficiency dual zoned gas HVAC, and a comprehensive builder warranty plus a 10-Yr warranty on the basement waterproofing for added peace of mind.
This is a rare chance to own a high-end new construction home at an unbeatable value!
💡 Bonus: Take advantage of McNaughton’s exclusive “Nothing to Lose” promotion — receive a FREE one-time refinance if rates drop within 1 year of purchase.*
Contact an agent
Home facts
- Year built:2025
- Listing ID #:PADA2042180
- Added:325 day(s) ago
- Updated:January 06, 2026 at 02:34 PM
Rooms and interior
- Bedrooms:4
- Total bathrooms:4
- Full bathrooms:3
- Half bathrooms:1
- Living area:3,689 sq. ft.
Heating and cooling
- Cooling:Ceiling Fan(s), Central A/C, Programmable Thermostat
- Heating:Electric, Energy Star Heating System, Forced Air, Natural Gas, Programmable Thermostat, Radiant
Structure and exterior
- Roof:Architectural Shingle
- Year built:2025
- Building area:3,689 sq. ft.
- Lot area:0.47 Acres
Schools
- High school:CENTRAL DAUPHIN
- Middle school:CENTRAL DAUPHIN
- Elementary school:PAXTONIA
Utilities
- Water:Public
- Sewer:Grinder Pump, Public Sewer
Finances and disclosures
- Price:$799,900
- Price per sq. ft.:$216.83
- Tax amount:$10,500 (2025)
New listings near 5330 Wilshire Rd
- New
 $300,000Active9 Acres
$300,000Active9 Acres0 Oakhurst Blvd, HARRISBURG, PA 17110
MLS# PADA2052664Listed by: IRON VALLEY REAL ESTATE OF CENTRAL PA - New
 $242,900Active4 beds 1 baths1,381 sq. ft.
$242,900Active4 beds 1 baths1,381 sq. ft.4614 Clarendon St, HARRISBURG, PA 17109
MLS# PADA2052670Listed by: KELLER WILLIAMS OF CENTRAL PA - New
 $179,900Active1 beds 1 baths820 sq. ft.
$179,900Active1 beds 1 baths820 sq. ft.22 S 3rd St #202, HARRISBURG, PA 17101
MLS# PADA2052434Listed by: IRON VALLEY REAL ESTATE OF CENTRAL PA - New
 $230,000Active2 beds 2 baths1,170 sq. ft.
$230,000Active2 beds 2 baths1,170 sq. ft.322 Woodland View Ct, HARRISBURG, PA 17110
MLS# PADA2052650Listed by: COLDWELL BANKER REALTY - Open Sun, 2 to 4pmNew
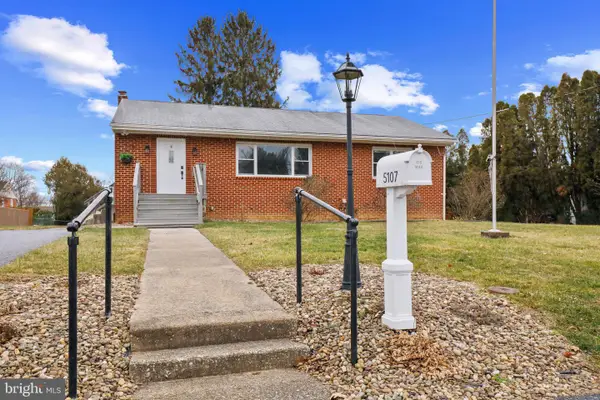 $279,900Active3 beds 2 baths1,247 sq. ft.
$279,900Active3 beds 2 baths1,247 sq. ft.5107 Sunset Dr, HARRISBURG, PA 17112
MLS# PADA2052654Listed by: REALTY ONE GROUP ALLIANCE - Coming Soon
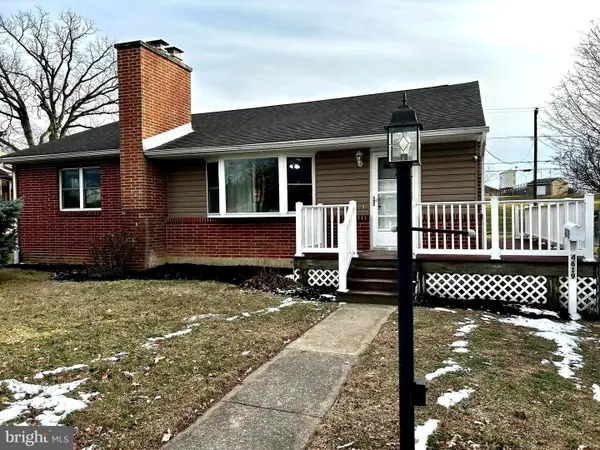 $259,900Coming Soon3 beds 1 baths
$259,900Coming Soon3 beds 1 baths4619 South Rd, HARRISBURG, PA 17109
MLS# PADA2052640Listed by: BERKSHIRE HATHAWAY HOMESERVICES HOMESALE REALTY - New
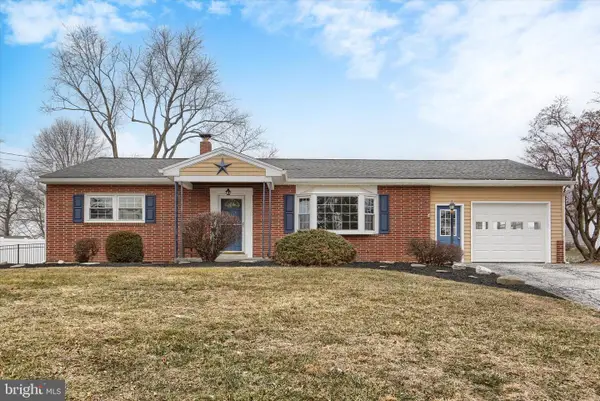 $275,000Active3 beds 1 baths1,689 sq. ft.
$275,000Active3 beds 1 baths1,689 sq. ft.7194 Catherine Dr, HARRISBURG, PA 17112
MLS# PADA2052178Listed by: KELLER WILLIAMS OF CENTRAL PA - New
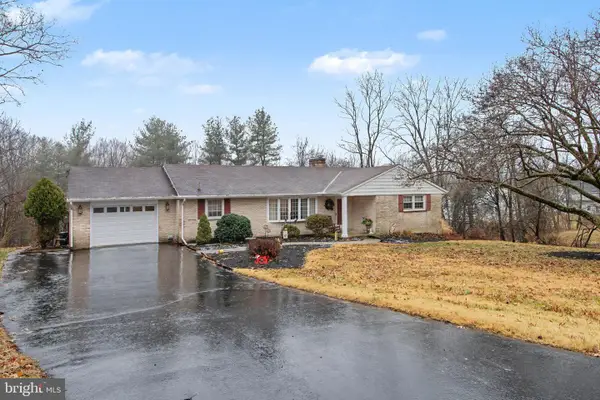 $375,000Active3 beds 3 baths2,588 sq. ft.
$375,000Active3 beds 3 baths2,588 sq. ft.1517 Woodcrest Cir, HARRISBURG, PA 17112
MLS# PADA2052544Listed by: JOY DANIELS REAL ESTATE GROUP, LTD - New
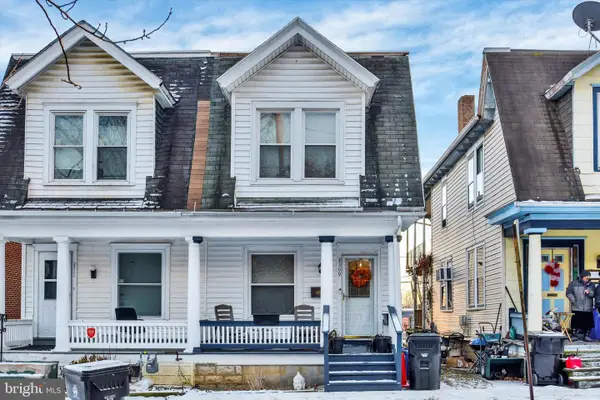 $150,000Active3 beds 1 baths1,300 sq. ft.
$150,000Active3 beds 1 baths1,300 sq. ft.2309 Luce St, HARRISBURG, PA 17104
MLS# PADA2052140Listed by: RE/MAX PINNACLE - Open Sun, 11am to 4pmNew
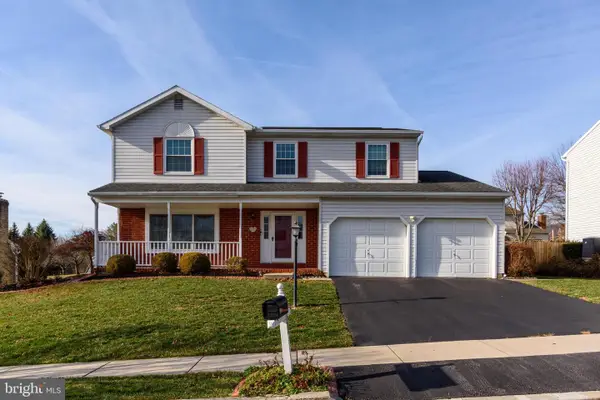 $449,900Active4 beds 3 baths3,429 sq. ft.
$449,900Active4 beds 3 baths3,429 sq. ft.2538 Wicklow Dr, HARRISBURG, PA 17112
MLS# PADA2052560Listed by: RE/MAX 1ST ADVANTAGE
