5592 Twilight Dr, Harrisburg, PA 17111
Local realty services provided by:ERA OakCrest Realty, Inc.
5592 Twilight Dr,Harrisburg, PA 17111
$320,000
- 3 Beds
- 3 Baths
- - sq. ft.
- Townhouse
- Sold
Listed by: natalie crawford
Office: dream home realty
MLS#:PADA2050514
Source:BRIGHTMLS
Sorry, we are unable to map this address
Price summary
- Price:$320,000
- Monthly HOA dues:$85
About this home
Where DREAMS Meet Home.
Welcome to a stunning townhome in the beautiful Willow Brook community. A space that feels fresh, inviting, and designed for comfort. From the open, light-filled layout to the thoughtfully maintained interiors, every detail shows the pride and care that’s gone into this home.
The kitchen flows seamlessly into the main living area, creating the perfect atmosphere for daily living and connection. The private bedroom suite offers a spacious walk-in closet and bath, while the first-floor laundry and two-car garage add function and convenience.
Located in Lower Paxton Township, close to shopping, dining, healthcare, and entertainment this home truly blends comfort and accessibility.
Beautifully maintained, move-in ready, and ready for its next chapter because DREAM homes don’t just exist in your imagination… they exist right here. Schedule Your Private Showing Today!
Contact an agent
Home facts
- Year built:2006
- Listing ID #:PADA2050514
- Added:66 day(s) ago
- Updated:December 17, 2025 at 12:58 AM
Rooms and interior
- Bedrooms:3
- Total bathrooms:3
- Full bathrooms:2
- Half bathrooms:1
Heating and cooling
- Cooling:Central A/C
- Heating:Central, Natural Gas
Structure and exterior
- Year built:2006
Schools
- High school:CENTRAL DAUPHIN EAST
Utilities
- Water:Public
Finances and disclosures
- Price:$320,000
- Tax amount:$5,839 (2025)
New listings near 5592 Twilight Dr
- New
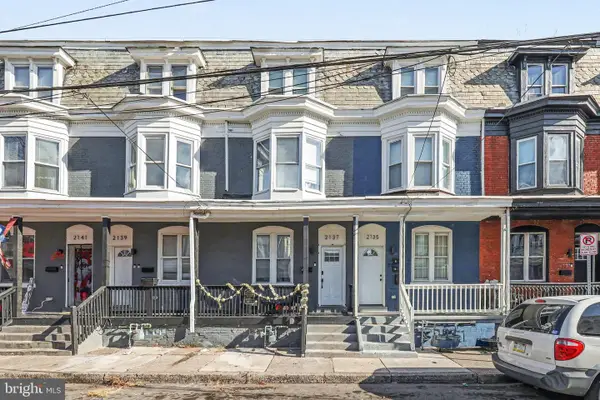 $185,000Active5 beds 2 baths1,596 sq. ft.
$185,000Active5 beds 2 baths1,596 sq. ft.2137 Penn St, HARRISBURG, PA 17110
MLS# PADA2051128Listed by: COLDWELL BANKER REALTY - New
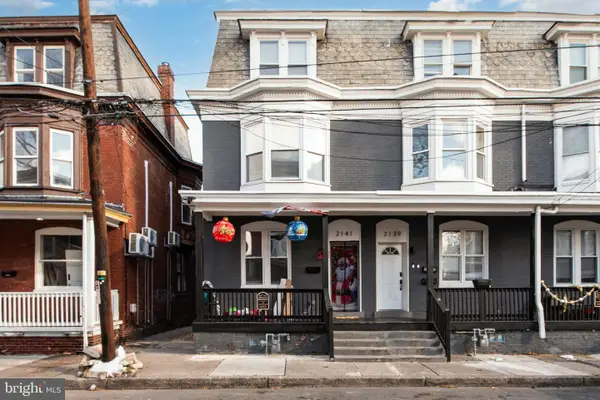 $190,000Active5 beds 2 baths1,804 sq. ft.
$190,000Active5 beds 2 baths1,804 sq. ft.2141 Penn St, HARRISBURG, PA 17110
MLS# PADA2051130Listed by: COLDWELL BANKER REALTY - New
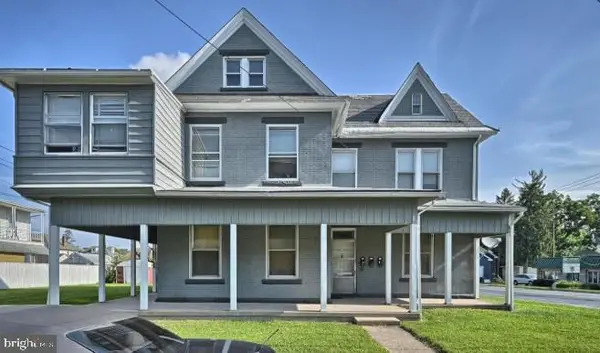 $500,000Active5 beds -- baths3,618 sq. ft.
$500,000Active5 beds -- baths3,618 sq. ft.160 Lucknow Rd, HARRISBURG, PA 17110
MLS# PADA2052334Listed by: KELLER WILLIAMS OF CENTRAL PA 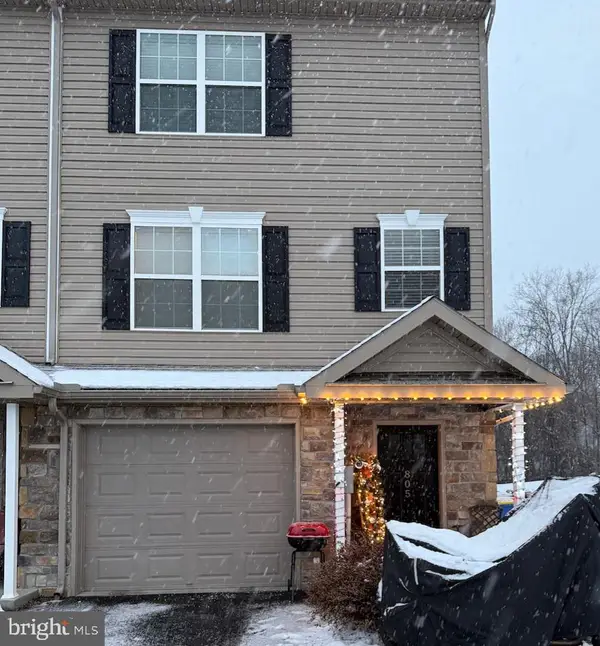 $252,000Pending2 beds 3 baths1,607 sq. ft.
$252,000Pending2 beds 3 baths1,607 sq. ft.805 Gregs Dr, HARRISBURG, PA 17111
MLS# PADA2052328Listed by: BERKSHIRE HATHAWAY HOMESERVICES HOMESALE REALTY- New
 $274,900Active4 beds 2 baths1,864 sq. ft.
$274,900Active4 beds 2 baths1,864 sq. ft.4529 Devonshire Rd, HARRISBURG, PA 17109
MLS# PADA2052350Listed by: COLDWELL BANKER REALTY - New
 $1,340,000Active1.34 Acres
$1,340,000Active1.34 Acres631 Eisenhower Blvd, HARRISBURG, PA 17111
MLS# PADA2052354Listed by: GHIMIRE HOMES - New
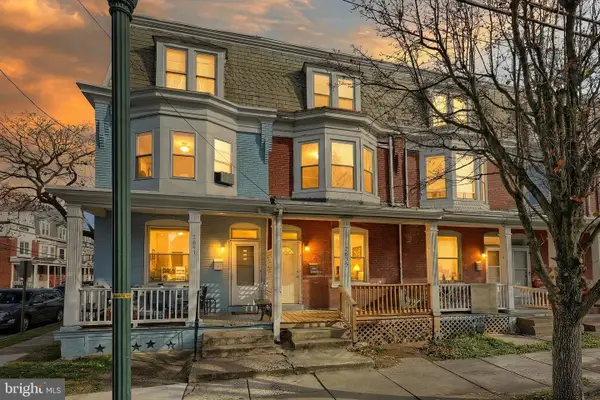 $145,000Active4 beds 2 baths1,680 sq. ft.
$145,000Active4 beds 2 baths1,680 sq. ft.2639 N 6th St, HARRISBURG, PA 17110
MLS# PADA2052206Listed by: EXP REALTY, LLC - Coming SoonOpen Sat, 11am to 1pm
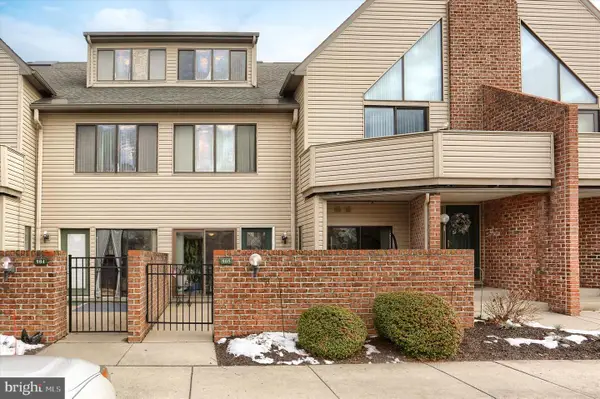 $140,000Coming Soon1 beds 1 baths
$140,000Coming Soon1 beds 1 baths905 Cherrington Dr, HARRISBURG, PA 17110
MLS# PADA2052346Listed by: KELLER WILLIAMS REALTY - New
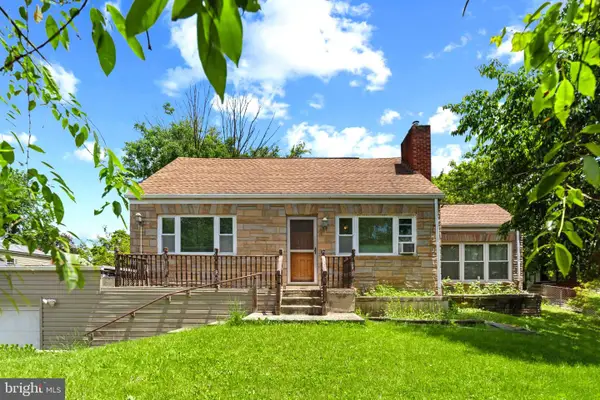 $235,000Active3 beds 2 baths1,048 sq. ft.
$235,000Active3 beds 2 baths1,048 sq. ft.201 Village Rd, HARRISBURG, PA 17112
MLS# PADA2052338Listed by: REAL OF PENNSYLVANIA - New
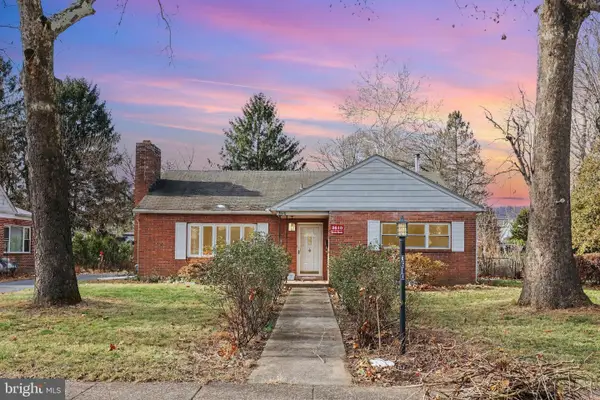 $325,000Active3 beds 3 baths1,601 sq. ft.
$325,000Active3 beds 3 baths1,601 sq. ft.3610 Green St, HARRISBURG, PA 17110
MLS# PADA2052316Listed by: KELLER WILLIAMS OF CENTRAL PA
