5596 Banbridge Dr, Harrisburg, PA 17112
Local realty services provided by:ERA OakCrest Realty, Inc.
5596 Banbridge Dr,Harrisburg, PA 17112
$300,000
- 4 Beds
- 2 Baths
- 1,887 sq. ft.
- Single family
- Pending
Listed by:david p giovanniello, broker
Office:for sale by owner plus, realtors
MLS#:PADA2048398
Source:BRIGHTMLS
Price summary
- Price:$300,000
- Price per sq. ft.:$158.98
About this home
A perfect place to call home! This well-cared for bi-level is situated on a .29-acre lot in desirable Clermont Community, Lower Paxton Township, Central Dauphin School District. The main floor features a spacious living room with vinyl plank flooring, ceiling fan with light, guest closet and a double window offering natural lighting. The well-laid out kitchen features a generous amount of cabinet, countertop space with a ceramic title backsplash, double basin sink, complete appliance package to remain, all open to the spacious dining area with a door leading to the rear deck and yard. The primary bedroom features vinyl plank flooring, ceiling fan with light and an amazing walk-in closet. The main floor also features two additional nice size bedrooms and an eye-catching main bathroom with a tub/shower combo. The lower level features a family room with vinyl plank floors, recess lights, windows and a door leading to a full bathroom with a tub/shower combo, and a laundry room/ storage area. The lower level also features a fourth bedroom/office with wall-to-wall carpet and closet. With lots of updates, a great indoor/outdoor flow, and wonderful rear yard truly makes this a wonderful place to live. Please call today for your private tour.
Contact an agent
Home facts
- Year built:1986
- Listing ID #:PADA2048398
- Added:44 day(s) ago
- Updated:September 27, 2025 at 07:29 AM
Rooms and interior
- Bedrooms:4
- Total bathrooms:2
- Full bathrooms:2
- Living area:1,887 sq. ft.
Heating and cooling
- Cooling:Central A/C
- Heating:Baseboard - Electric, Electric, Forced Air, Natural Gas
Structure and exterior
- Roof:Architectural Shingle
- Year built:1986
- Building area:1,887 sq. ft.
- Lot area:0.29 Acres
Schools
- High school:CENTRAL DAUPHIN
- Middle school:LINGLESTOWN
- Elementary school:MOUNTAIN VIEW
Utilities
- Water:Public
- Sewer:Public Sewer
Finances and disclosures
- Price:$300,000
- Price per sq. ft.:$158.98
- Tax amount:$3,806 (2025)
New listings near 5596 Banbridge Dr
- New
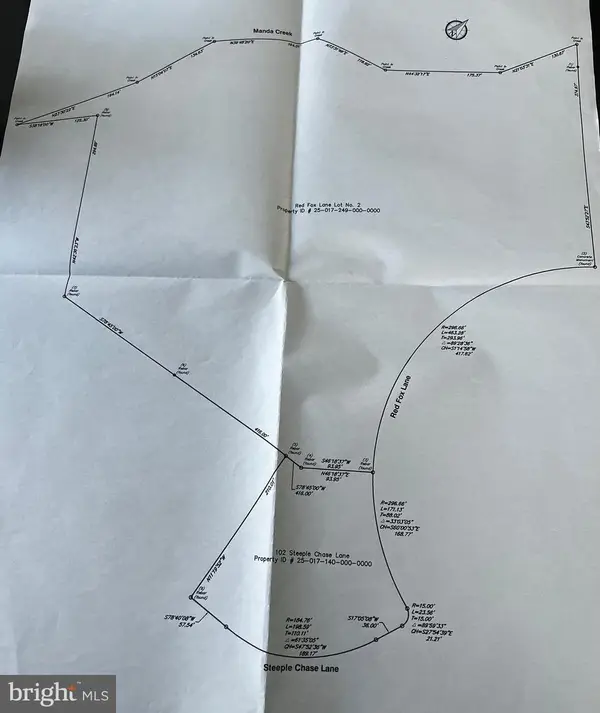 $250,000Active8.18 Acres
$250,000Active8.18 Acres00 Red Fox Lane Lot #2, HARRISBURG, PA 17112
MLS# PADA2050068Listed by: IRON VALLEY REAL ESTATE OF CENTRAL PA - New
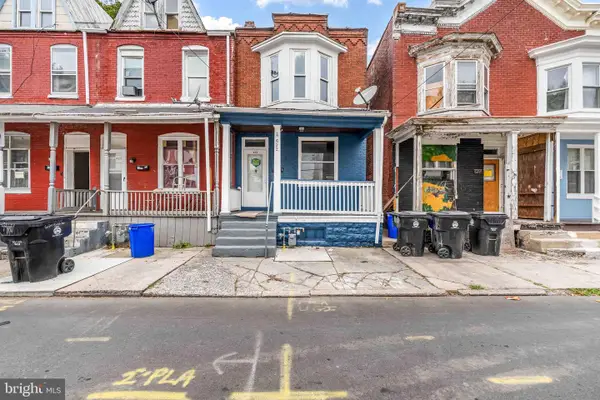 $120,000Active3 beds 1 baths1,320 sq. ft.
$120,000Active3 beds 1 baths1,320 sq. ft.622 Ross St, HARRISBURG, PA 17110
MLS# PADA2050036Listed by: COLDWELL BANKER REALTY - New
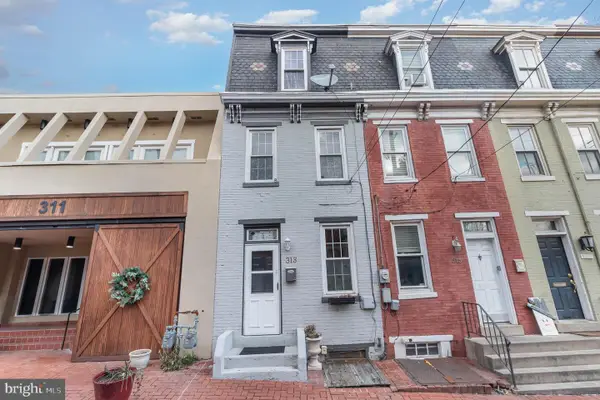 $170,000Active3 beds 1 baths1,400 sq. ft.
$170,000Active3 beds 1 baths1,400 sq. ft.313 S River St, HARRISBURG, PA 17104
MLS# PADA2050046Listed by: COLDWELL BANKER REALTY - Coming Soon
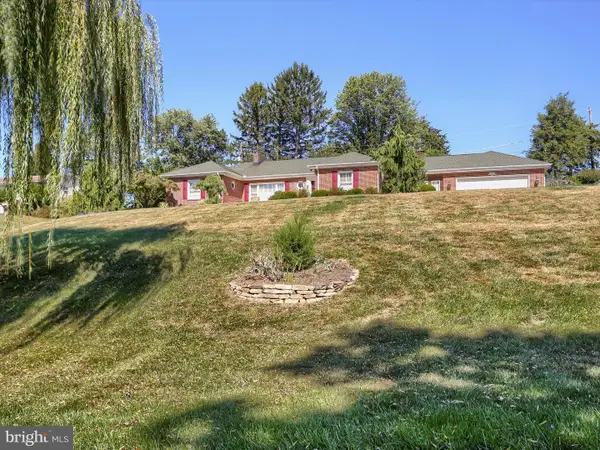 $459,900Coming Soon4 beds 3 baths
$459,900Coming Soon4 beds 3 baths4102 Crestview Rd, HARRISBURG, PA 17112
MLS# PADA2049404Listed by: KELLER WILLIAMS OF CENTRAL PA - New
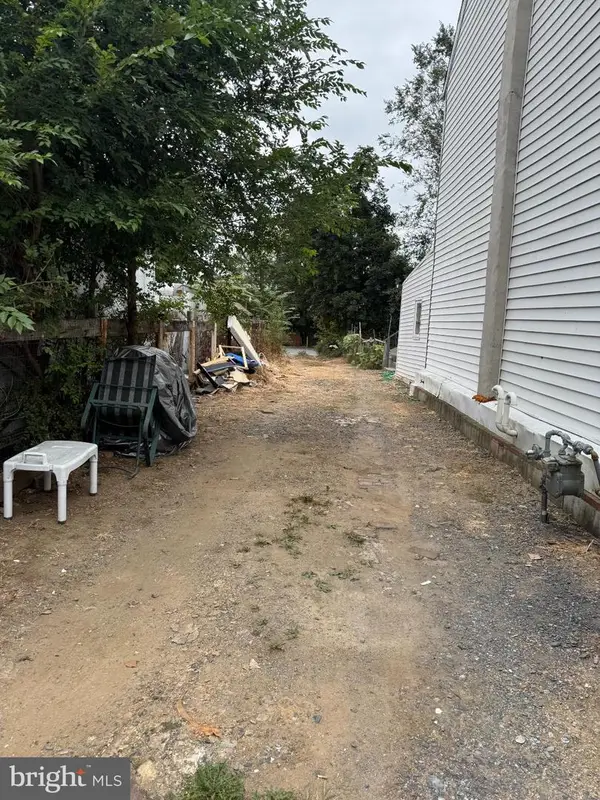 $6,500Active0.05 Acres
$6,500Active0.05 Acres325 S 14th St, HARRISBURG, PA 17104
MLS# PADA2049820Listed by: COLDWELL BANKER REALTY - New
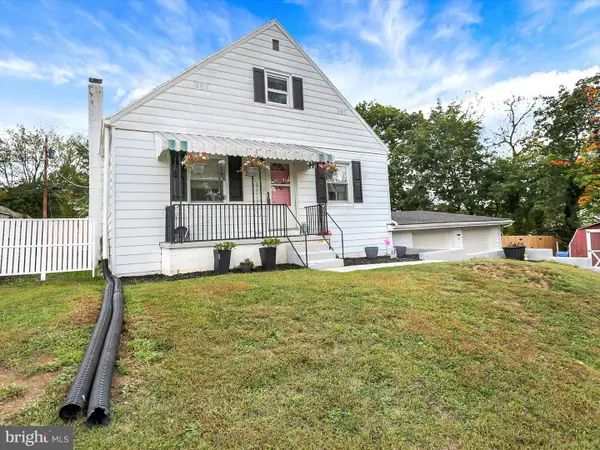 $289,000Active3 beds 3 baths2,274 sq. ft.
$289,000Active3 beds 3 baths2,274 sq. ft.13 Chelsea Ln, HARRISBURG, PA 17109
MLS# PADA2050040Listed by: HOWARD HANNA COMPANY-CAMP HILL - Coming Soon
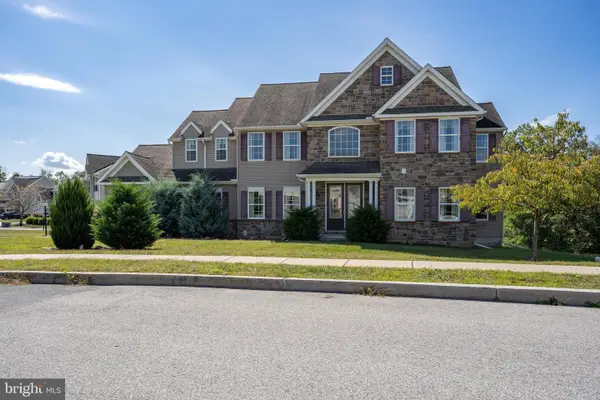 $579,000Coming Soon4 beds 3 baths
$579,000Coming Soon4 beds 3 baths1724 Ambrosia Cir, HARRISBURG, PA 17110
MLS# PADA2050042Listed by: COLDWELL BANKER REALTY - New
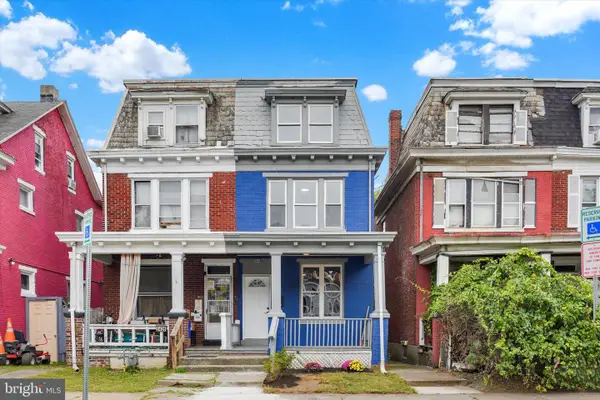 $155,000Active4 beds 1 baths1,764 sq. ft.
$155,000Active4 beds 1 baths1,764 sq. ft.2430 Reel St, HARRISBURG, PA 17110
MLS# PADA2050030Listed by: JOY DANIELS REAL ESTATE GROUP, LTD - Coming Soon
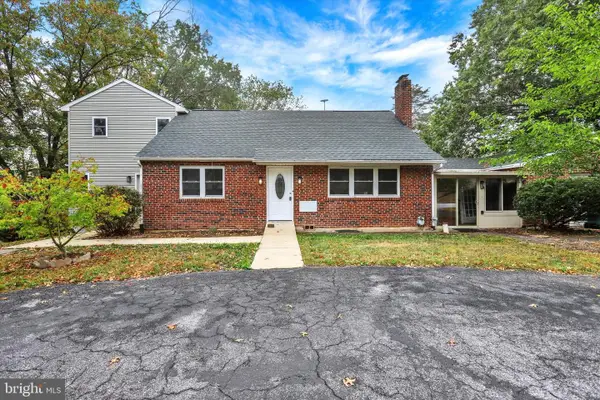 $375,000Coming Soon4 beds 4 baths
$375,000Coming Soon4 beds 4 baths6509 Blue Ridge Ave, HARRISBURG, PA 17112
MLS# PADA2049968Listed by: JOY DANIELS REAL ESTATE GROUP, LTD - Open Sun, 1 to 4pmNew
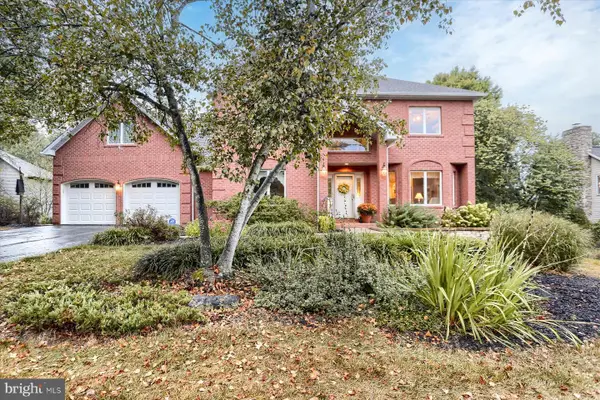 $650,000Active5 beds 4 baths4,333 sq. ft.
$650,000Active5 beds 4 baths4,333 sq. ft.4444 Dunmore Dr, HARRISBURG, PA 17112
MLS# PADA2050020Listed by: RE/MAX DELTA GROUP, INC.
