560 N 67th St, Harrisburg, PA 17111
Local realty services provided by:ERA Cole Realty
560 N 67th St,Harrisburg, PA 17111
$275,000
- 3 Beds
- 2 Baths
- 1,790 sq. ft.
- Single family
- Pending
Listed by:bonnie b potami
Office:howard hanna company-harrisburg
MLS#:PADA2048042
Source:BRIGHTMLS
Price summary
- Price:$275,000
- Price per sq. ft.:$153.63
About this home
Welcome to this beautiful updated 3 Bedroom, 2 Bath home located in Rutherford Manor. In the Kitchen, you’ll love the custom-made solid Cherry Wood Cabinets w/ soft close drawers, Microwave with Convection and a warming drawer under the Glass Cook Top Stove. Then, there is a custom-made Pocket Door w/ etched glass going into the 3rd Bedroom giving you the opportunity to make that room into a Dining Rm. The Kitchen houses all Stainless-steel appliances. Enjoy the Propane FP in the lower-level Family Rm on those cool evenings in the fall and winter. Check the “Outstanding Features” for all the upgrades in the Disclosures. This property has the best-looking lawn w/beautiful landscaping. Then, there is the 1 Car Garage that the Seller used as a workshop. The Driveway is extra wide to park the spare car or an RV. Great location to stores, airport, Hershey, Harrisburg, PA Turnpike and Interstate roads. You won’t be disappointed when you see this home. You’ll want to make it yours!!!
Contact an agent
Home facts
- Year built:1970
- Listing ID #:PADA2048042
- Added:50 day(s) ago
- Updated:September 27, 2025 at 07:29 AM
Rooms and interior
- Bedrooms:3
- Total bathrooms:2
- Full bathrooms:2
- Living area:1,790 sq. ft.
Heating and cooling
- Cooling:Central A/C
- Heating:Electric, Heat Pump - Electric BackUp
Structure and exterior
- Roof:Composite
- Year built:1970
- Building area:1,790 sq. ft.
- Lot area:0.21 Acres
Schools
- High school:CENTRAL DAUPHIN EAST
- Middle school:CENTRAL DAUPHIN EAST
- Elementary school:RUTHERFORD
Utilities
- Water:Public
- Sewer:Public Sewer
Finances and disclosures
- Price:$275,000
- Price per sq. ft.:$153.63
- Tax amount:$2,904 (2025)
New listings near 560 N 67th St
- New
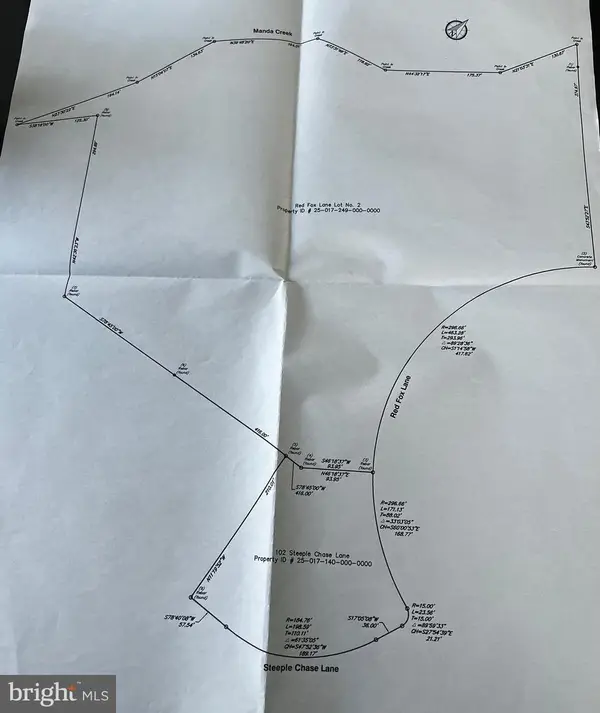 $250,000Active8.18 Acres
$250,000Active8.18 Acres00 Red Fox Lane Lot #2, HARRISBURG, PA 17112
MLS# PADA2050068Listed by: IRON VALLEY REAL ESTATE OF CENTRAL PA - New
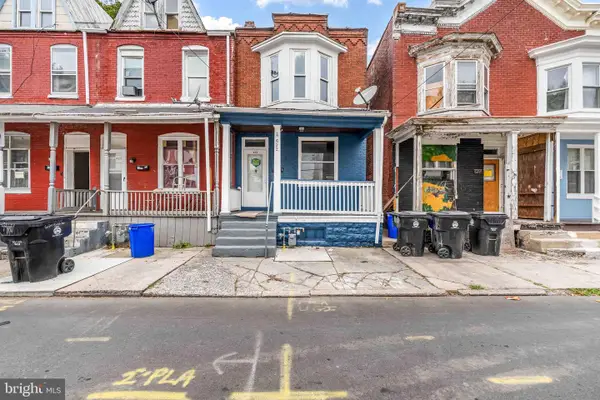 $120,000Active3 beds 1 baths1,320 sq. ft.
$120,000Active3 beds 1 baths1,320 sq. ft.622 Ross St, HARRISBURG, PA 17110
MLS# PADA2050036Listed by: COLDWELL BANKER REALTY - New
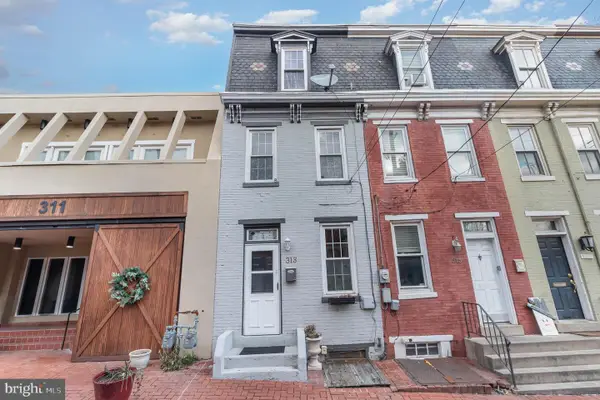 $170,000Active3 beds 1 baths1,400 sq. ft.
$170,000Active3 beds 1 baths1,400 sq. ft.313 S River St, HARRISBURG, PA 17104
MLS# PADA2050046Listed by: COLDWELL BANKER REALTY - Coming Soon
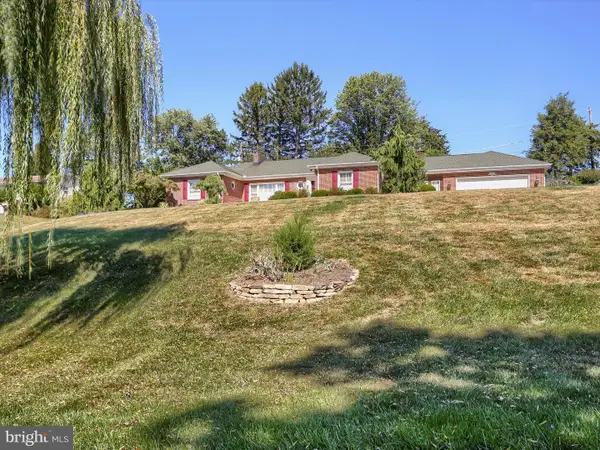 $459,900Coming Soon4 beds 3 baths
$459,900Coming Soon4 beds 3 baths4102 Crestview Rd, HARRISBURG, PA 17112
MLS# PADA2049404Listed by: KELLER WILLIAMS OF CENTRAL PA - New
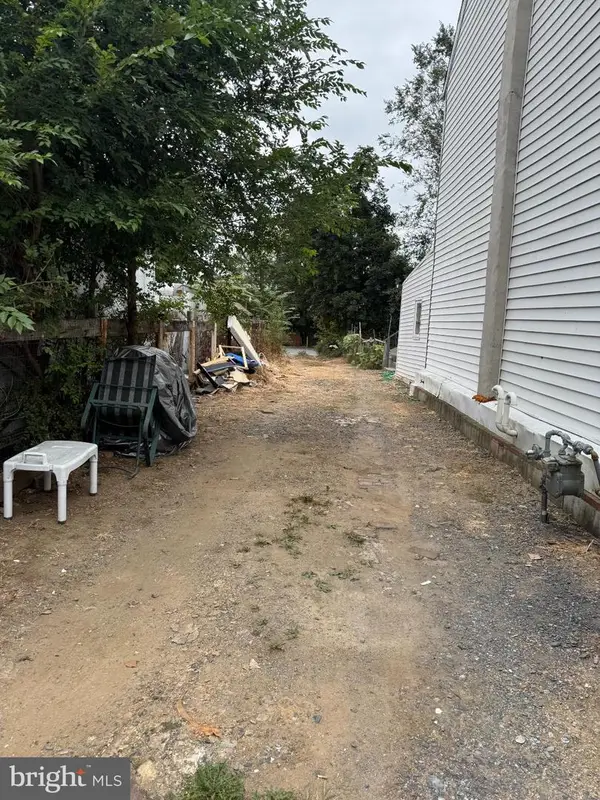 $6,500Active0.05 Acres
$6,500Active0.05 Acres325 S 14th St, HARRISBURG, PA 17104
MLS# PADA2049820Listed by: COLDWELL BANKER REALTY - New
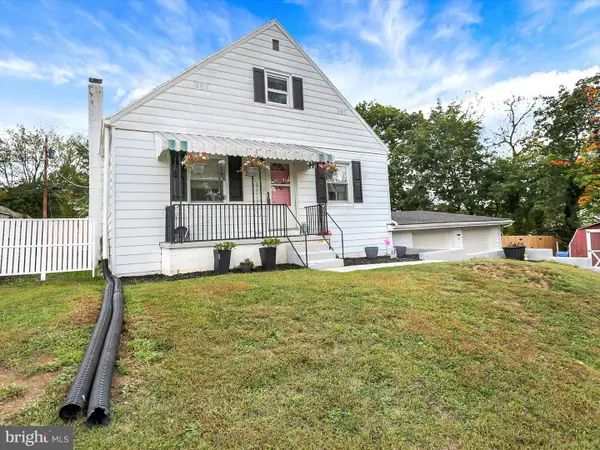 $289,000Active3 beds 3 baths2,274 sq. ft.
$289,000Active3 beds 3 baths2,274 sq. ft.13 Chelsea Ln, HARRISBURG, PA 17109
MLS# PADA2050040Listed by: HOWARD HANNA COMPANY-CAMP HILL - Coming Soon
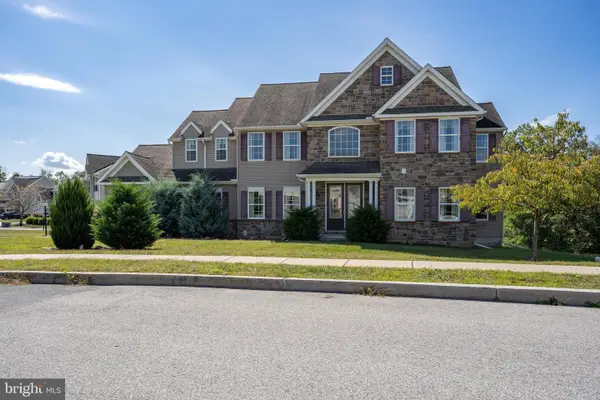 $579,000Coming Soon4 beds 3 baths
$579,000Coming Soon4 beds 3 baths1724 Ambrosia Cir, HARRISBURG, PA 17110
MLS# PADA2050042Listed by: COLDWELL BANKER REALTY - New
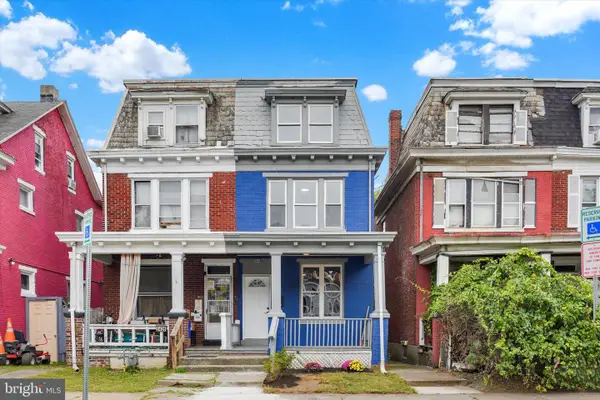 $155,000Active4 beds 1 baths1,764 sq. ft.
$155,000Active4 beds 1 baths1,764 sq. ft.2430 Reel St, HARRISBURG, PA 17110
MLS# PADA2050030Listed by: JOY DANIELS REAL ESTATE GROUP, LTD - Coming Soon
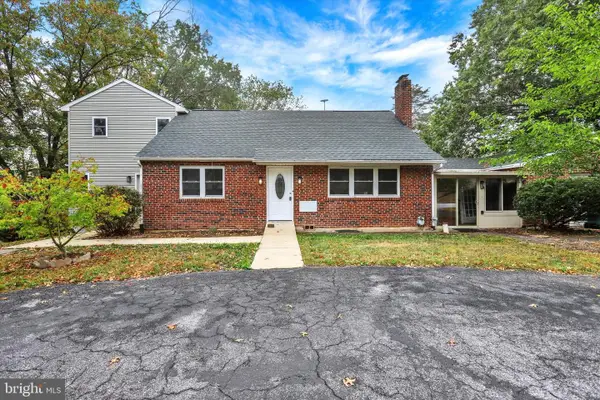 $375,000Coming Soon4 beds 4 baths
$375,000Coming Soon4 beds 4 baths6509 Blue Ridge Ave, HARRISBURG, PA 17112
MLS# PADA2049968Listed by: JOY DANIELS REAL ESTATE GROUP, LTD - Open Sun, 1 to 4pmNew
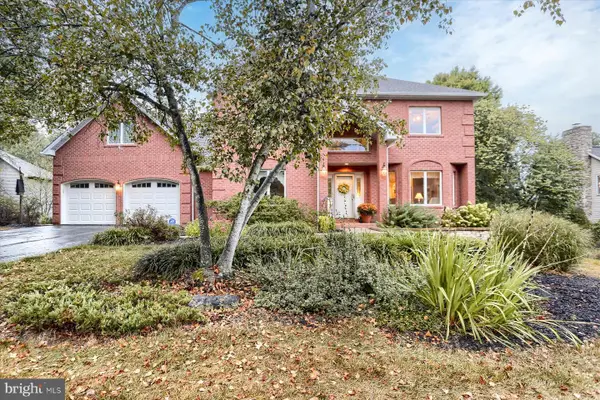 $650,000Active5 beds 4 baths4,333 sq. ft.
$650,000Active5 beds 4 baths4,333 sq. ft.4444 Dunmore Dr, HARRISBURG, PA 17112
MLS# PADA2050020Listed by: RE/MAX DELTA GROUP, INC.
