5646 Union Deposit Rd, Harrisburg, PA 17111
Local realty services provided by:ERA Byrne Realty
5646 Union Deposit Rd,Harrisburg, PA 17111
$425,000
- 3 Beds
- 3 Baths
- 2,285 sq. ft.
- Single family
- Pending
Listed by: joy daniels
Office: joy daniels real estate group, ltd
MLS#:PADA2042256
Source:BRIGHTMLS
Price summary
- Price:$425,000
- Price per sq. ft.:$186
About this home
Welcome to this beautifully crafted traditional home with farmhouse charm nestled on a large wood lined lot, offering over 2,248 square feet of thoughtfully designed finished living space. From the moment you arrive, you'll appreciate the inviting covered front porch and the timeless white exterior. Step inside to find an abundance of natural light, high-end finishes, and premium craftsmanship throughout. Home had been ripped down to the studs and new insulation added. The main level boasts a living and dining area with luxury vinyl plank, with the dining room featuring built-in storage/closet—perfect for simple conversion into a first-floor bedroom or office if desired. The upgraded kitchen is a chef’s dream, featuring American Woodwork cabinets, quartz countertops, tile backsplash, under-cabinet lighting, a one-touch faucet, pantry, and eat-in space, with convenient outdoor access. The spacious family room impresses with vaulted ceilings, dual ceiling fans, an electric fireplace, and luxury vinyl floors, creating a warm and inviting space to relax. A full bathroom with a large linen closet completes the main level. Upstairs, the primary suite offers luxury vinyl plank flooring, a walk-in closet with built-ins, and an en-suite bath with a large double vanity. An additional bedroom and full bath provide ample space, while the third level features a versatile spacious third bedroom with heat pump/split system. The unfinished basement is perfect for storage. Oversized two-car basement garage plus plenty of additional parking areas ensure ample space for vehicles. This home has been meticulously upgraded, including: New tankless hot water heater (2024). New roof with lifetime architectural shingles (2025). Top-of-the-line 200+ amp electrical panel. Newer 4-zone heating system (2024). New front door. Upgraded bathrooms. New washer and dryer. Upgraded outlet wiring. All applicable warranties to transfer. Located just minutes from shopping, dining, and entertainment, this exceptional home is the perfect blend of modern convenience and classic charm. A joy to own!
Contact an agent
Home facts
- Year built:1952
- Listing ID #:PADA2042256
- Added:363 day(s) ago
- Updated:February 11, 2026 at 08:32 AM
Rooms and interior
- Bedrooms:3
- Total bathrooms:3
- Full bathrooms:3
- Living area:2,285 sq. ft.
Heating and cooling
- Cooling:Ceiling Fan(s), Central A/C, Heat Pump(s), Programmable Thermostat, Wall Unit
- Heating:Electric, Forced Air, Heat Pump(s), Natural Gas
Structure and exterior
- Roof:Shingle
- Year built:1952
- Building area:2,285 sq. ft.
- Lot area:0.32 Acres
Schools
- High school:CENTRAL DAUPHIN EAST
- Middle school:CENTRAL DAUPHIN EAST
- Elementary school:E.H. PHILLIPS
Utilities
- Water:Public
- Sewer:Public Sewer
Finances and disclosures
- Price:$425,000
- Price per sq. ft.:$186
- Tax amount:$1,717 (2024)
New listings near 5646 Union Deposit Rd
- New
 $537,000Active3 beds 3 baths1,733 sq. ft.
$537,000Active3 beds 3 baths1,733 sq. ft.The Newport Plan At Huntleigh, HARRISBURG, PA 17111
MLS# PADA2056186Listed by: 1972 REALTY - Open Sun, 12 to 2pm
 $374,999Pending3 beds 3 baths3,012 sq. ft.
$374,999Pending3 beds 3 baths3,012 sq. ft.4237 Kota Ave, HARRISBURG, PA 17110
MLS# PADA2056462Listed by: RE/MAX 440 - PERKASIE - New
 $150,000Active5 beds 1 baths2,316 sq. ft.
$150,000Active5 beds 1 baths2,316 sq. ft.1641 Market St, HARRISBURG, PA 17103
MLS# PADA2056544Listed by: INCH & CO. REAL ESTATE, LLC - New
 $498,100Active3 beds 3 baths1,552 sq. ft.
$498,100Active3 beds 3 baths1,552 sq. ft.The Kirkwood Plan At Huntleigh, HARRISBURG, PA 17111
MLS# PADA2056552Listed by: 1972 REALTY - New
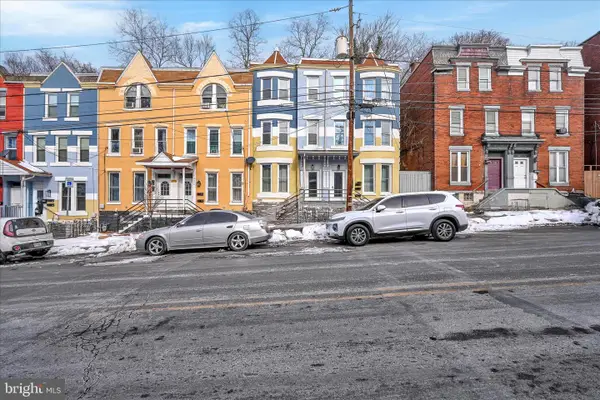 $275,000Active4 beds 2 baths
$275,000Active4 beds 2 baths1226 Market St, HARRISBURG, PA 17103
MLS# PADA2052816Listed by: KELLER WILLIAMS KEYSTONE REALTY - New
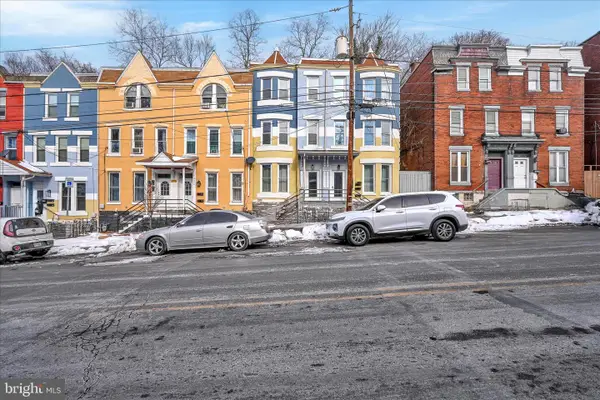 $275,000Active4 beds -- baths2,048 sq. ft.
$275,000Active4 beds -- baths2,048 sq. ft.1226 Market St, HARRISBURG, PA 17103
MLS# PADA2056604Listed by: KELLER WILLIAMS KEYSTONE REALTY - Coming Soon
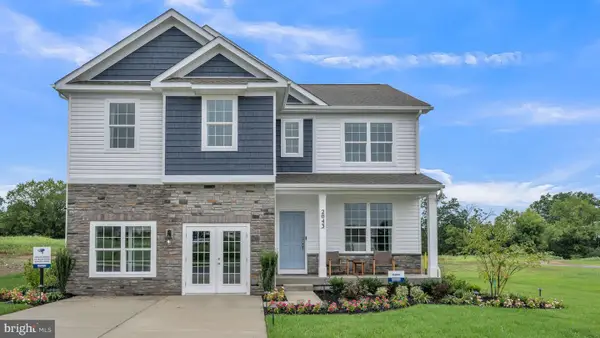 $514,990Coming Soon4 beds 3 baths
$514,990Coming Soon4 beds 3 baths107 Pear Ridge, HARRISBURG, PA 17111
MLS# PADA2056428Listed by: D.R. HORTON REALTY OF PENNSYLVANIA - Coming SoonOpen Mon, 5 to 7pm
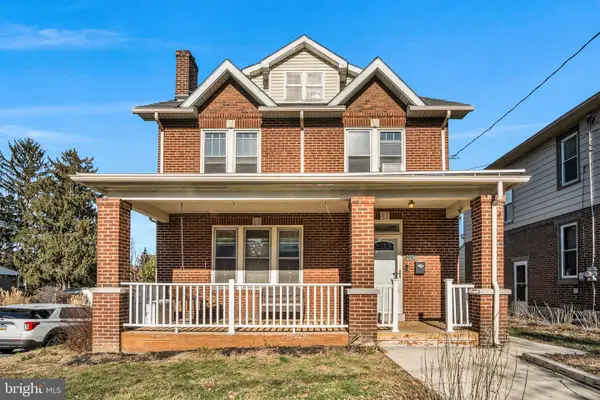 $275,000Coming Soon4 beds 2 baths
$275,000Coming Soon4 beds 2 baths2234 Boas St, HARRISBURG, PA 17103
MLS# PADA2056312Listed by: KELLER WILLIAMS OF CENTRAL PA  $175,000Pending4 beds 2 baths1,030 sq. ft.
$175,000Pending4 beds 2 baths1,030 sq. ft.1833 Rudy Rd, HARRISBURG, PA 17104
MLS# PADA2056576Listed by: COLDWELL BANKER REALTY- Coming Soon
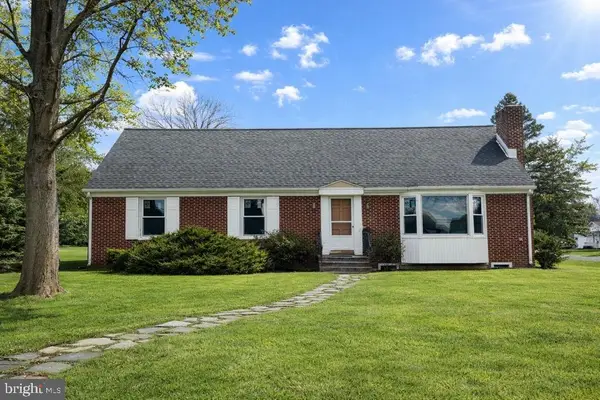 $349,900Coming Soon4 beds 2 baths
$349,900Coming Soon4 beds 2 baths1601 Woodcrest Rd, HARRISBURG, PA 17112
MLS# PADA2056512Listed by: RE/MAX DELTA GROUP, INC.

