5914 Catherine St, Harrisburg, PA 17112
Local realty services provided by:ERA Byrne Realty
5914 Catherine St,Harrisburg, PA 17112
$259,900
- 3 Beds
- 2 Baths
- 1,247 sq. ft.
- Single family
- Pending
Listed by:gary j. muccio
Office:keller williams of central pa
MLS#:PADA2048336
Source:BRIGHTMLS
Price summary
- Price:$259,900
- Price per sq. ft.:$208.42
About this home
Welcome to this charming 3-bedroom, 1.5-bath ranch home offering comfort and convenience. The inviting living room features a fireplace and hardwood floors (under carpeting) that continue throughout all bedrooms and the hallway. An updated eat-in kitchen provides abundant counter space, tiled backsplash, plenty of storage, and comes fully equipped—all appliances convey. Primary bedroom has a convenient ½ bath, while the period-tiled main bath adds a touch of character. Enjoy peace of mind with a brand-new oil boiler installed in February 2025, and replacement windows, plus the comfort of central air conditioning. The full walkout basement provides abundant potential, with a large unfinished area, an extra toilet, and an integral one-car garage. A car port doubles as a covered patio, offering flexibility for parking or outdoor enjoyment. The home’s location provides quick access to area amenities and major highways. With its blend of character and practical updates, this home is move-in ready—just bring your things and settle in! See today!
Contact an agent
Home facts
- Year built:1961
- Listing ID #:PADA2048336
- Added:18 day(s) ago
- Updated:September 27, 2025 at 07:29 AM
Rooms and interior
- Bedrooms:3
- Total bathrooms:2
- Full bathrooms:1
- Half bathrooms:1
- Living area:1,247 sq. ft.
Heating and cooling
- Cooling:Central A/C
- Heating:Baseboard - Hot Water, Oil
Structure and exterior
- Roof:Architectural Shingle, Composite
- Year built:1961
- Building area:1,247 sq. ft.
- Lot area:0.37 Acres
Schools
- High school:CENTRAL DAUPHIN
Utilities
- Water:Private, Well
- Sewer:Public Sewer
Finances and disclosures
- Price:$259,900
- Price per sq. ft.:$208.42
- Tax amount:$2,973 (2025)
New listings near 5914 Catherine St
- New
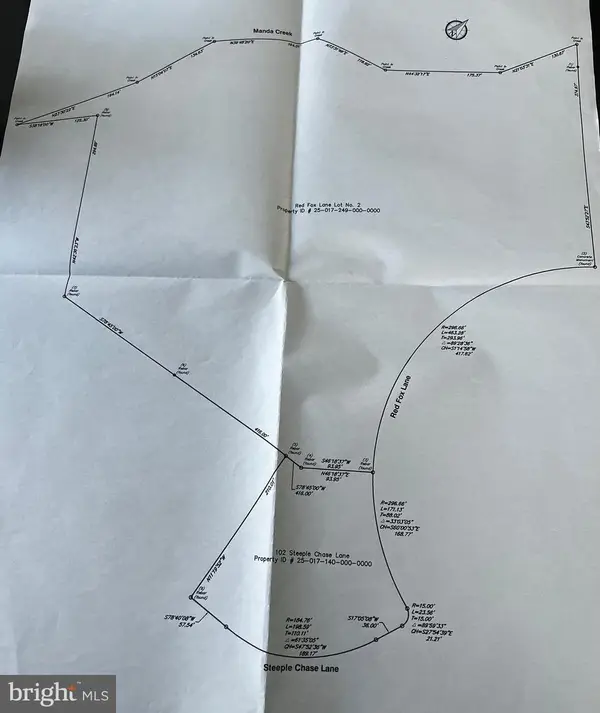 $250,000Active8.18 Acres
$250,000Active8.18 Acres00 Red Fox Lane Lot #2, HARRISBURG, PA 17112
MLS# PADA2050068Listed by: IRON VALLEY REAL ESTATE OF CENTRAL PA - New
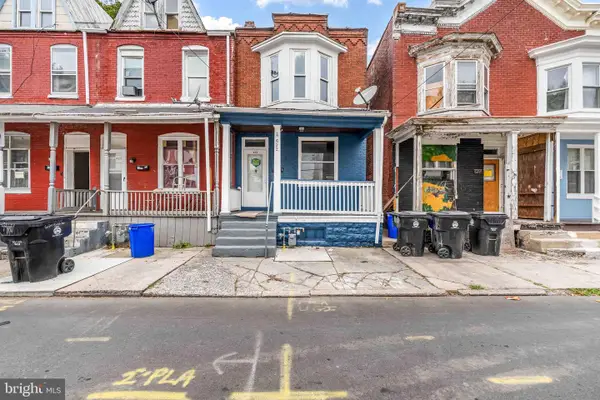 $120,000Active3 beds 1 baths1,320 sq. ft.
$120,000Active3 beds 1 baths1,320 sq. ft.622 Ross St, HARRISBURG, PA 17110
MLS# PADA2050036Listed by: COLDWELL BANKER REALTY - New
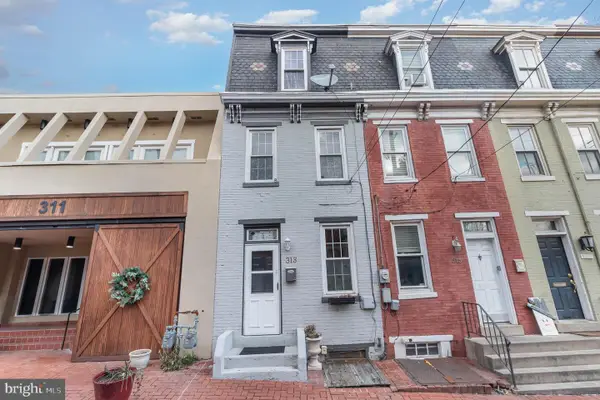 $170,000Active3 beds 1 baths1,400 sq. ft.
$170,000Active3 beds 1 baths1,400 sq. ft.313 S River St, HARRISBURG, PA 17104
MLS# PADA2050046Listed by: COLDWELL BANKER REALTY - Coming Soon
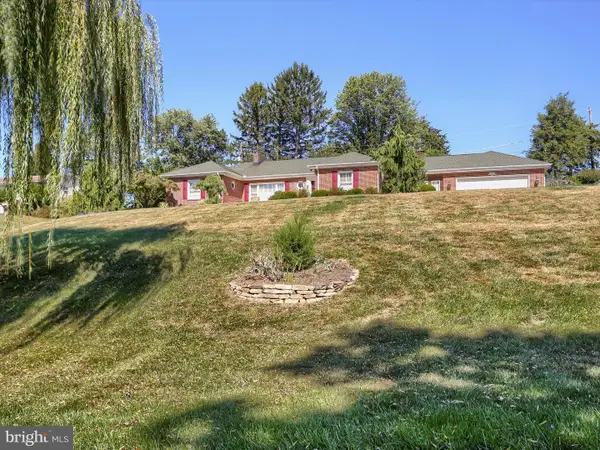 $459,900Coming Soon4 beds 3 baths
$459,900Coming Soon4 beds 3 baths4102 Crestview Rd, HARRISBURG, PA 17112
MLS# PADA2049404Listed by: KELLER WILLIAMS OF CENTRAL PA - New
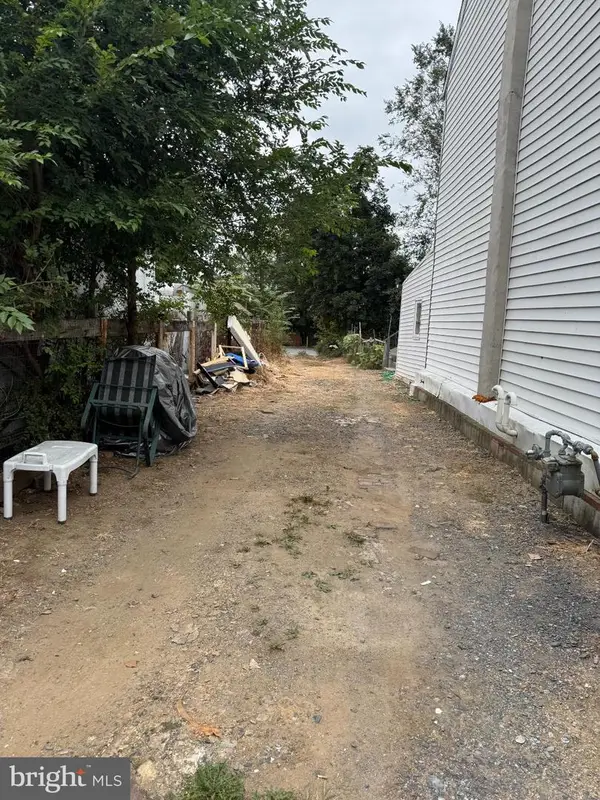 $6,500Active0.05 Acres
$6,500Active0.05 Acres325 S 14th St, HARRISBURG, PA 17104
MLS# PADA2049820Listed by: COLDWELL BANKER REALTY - New
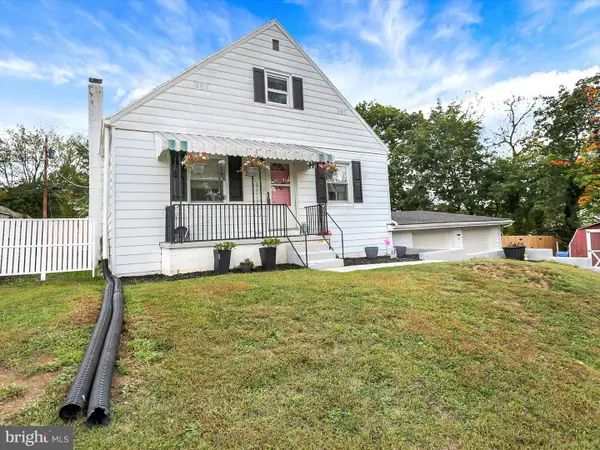 $289,000Active3 beds 3 baths2,274 sq. ft.
$289,000Active3 beds 3 baths2,274 sq. ft.13 Chelsea Ln, HARRISBURG, PA 17109
MLS# PADA2050040Listed by: HOWARD HANNA COMPANY-CAMP HILL - Coming Soon
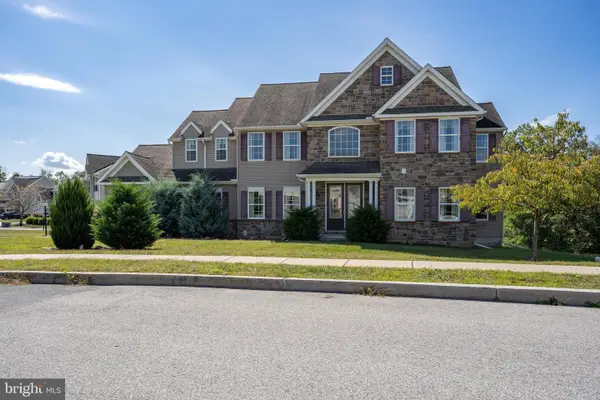 $579,000Coming Soon4 beds 3 baths
$579,000Coming Soon4 beds 3 baths1724 Ambrosia Cir, HARRISBURG, PA 17110
MLS# PADA2050042Listed by: COLDWELL BANKER REALTY - New
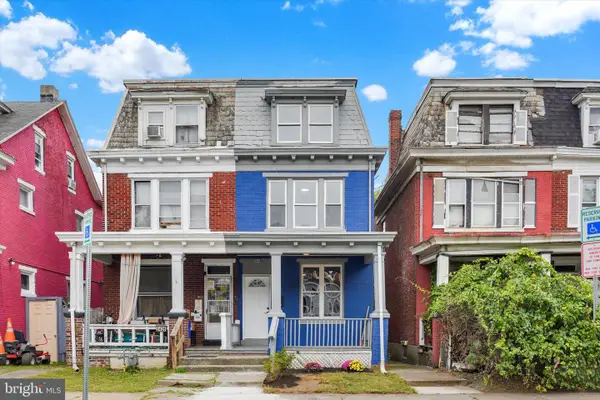 $155,000Active4 beds 1 baths1,764 sq. ft.
$155,000Active4 beds 1 baths1,764 sq. ft.2430 Reel St, HARRISBURG, PA 17110
MLS# PADA2050030Listed by: JOY DANIELS REAL ESTATE GROUP, LTD - Coming Soon
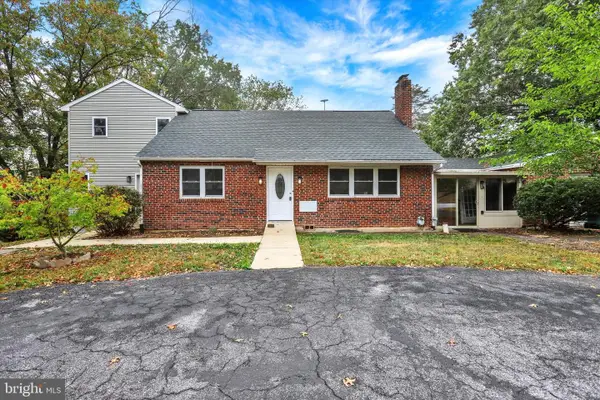 $375,000Coming Soon4 beds 4 baths
$375,000Coming Soon4 beds 4 baths6509 Blue Ridge Ave, HARRISBURG, PA 17112
MLS# PADA2049968Listed by: JOY DANIELS REAL ESTATE GROUP, LTD - Open Sun, 1 to 4pmNew
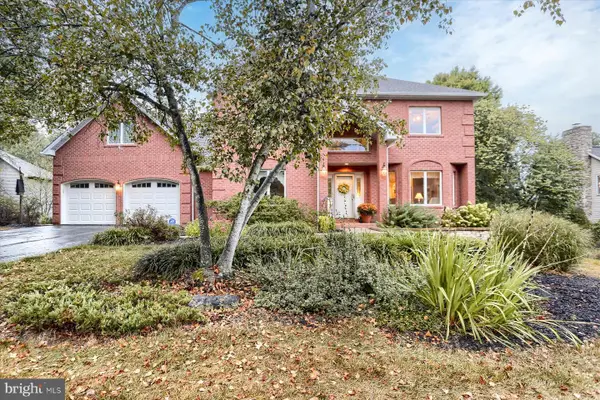 $650,000Active5 beds 4 baths4,333 sq. ft.
$650,000Active5 beds 4 baths4,333 sq. ft.4444 Dunmore Dr, HARRISBURG, PA 17112
MLS# PADA2050020Listed by: RE/MAX DELTA GROUP, INC.
