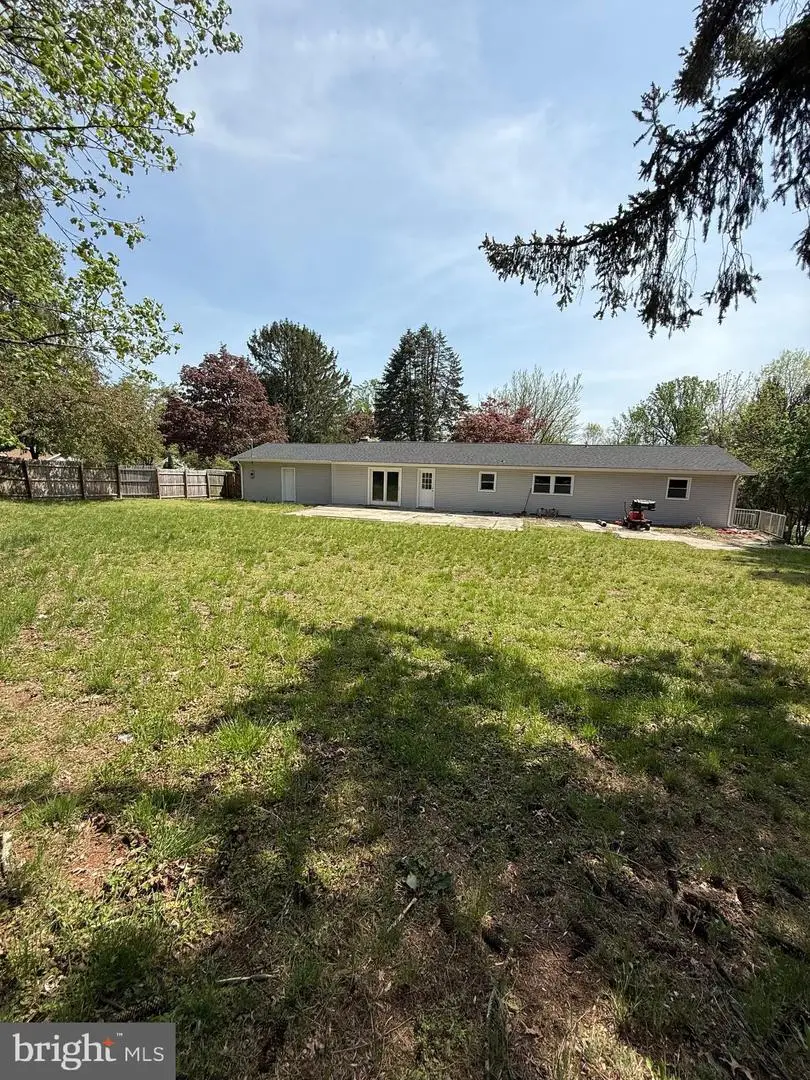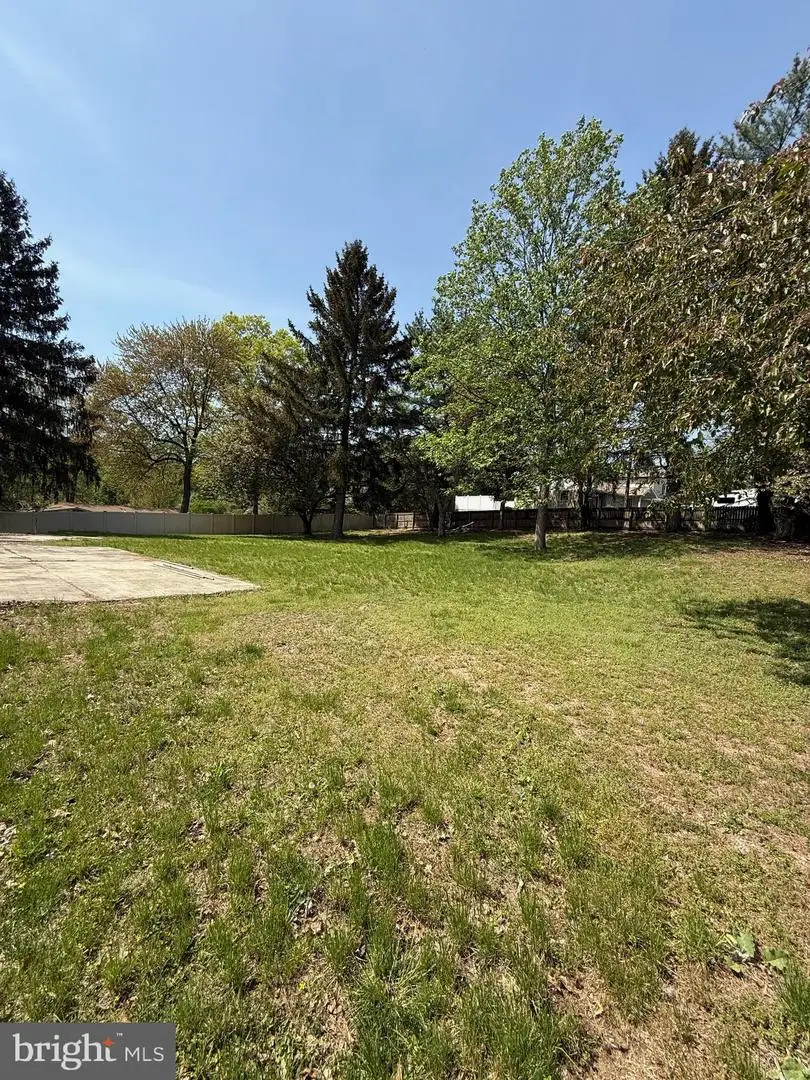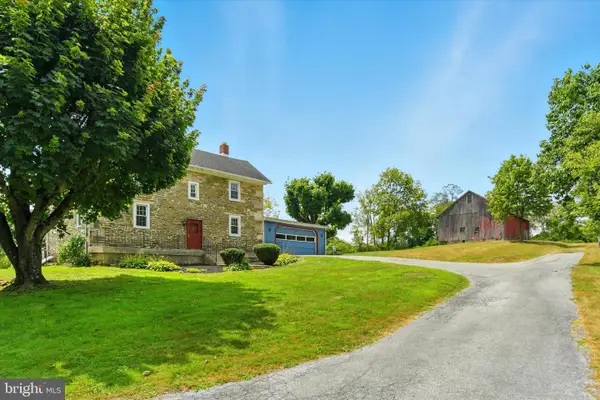5928 Canyon Rd, HARRISBURG, PA 17111
Local realty services provided by:ERA OakCrest Realty, Inc.



5928 Canyon Rd,HARRISBURG, PA 17111
$280,000
- 3 Beds
- 2 Baths
- 1,739 sq. ft.
- Single family
- Pending
Listed by:loretta campbell
Office:coldwell banker realty
MLS#:PADA2044874
Source:BRIGHTMLS
Price summary
- Price:$280,000
- Price per sq. ft.:$161.01
About this home
Ready to write your own ending to this story? This is one of those rare occasions where you can choose to purchase this great start to a fabulous home as is and bring in your own contractor OR... you can purchase using a construction loan.
This home has a great floor plan! Three bedrooms all on the main level and the primary bedroom closet is going to be the envy of all your friends not to mention, you're gonna flip over the kitchen pantry!! Also, the hall bath has the stackable washer/dryer area. A great central location for all, or you can put them back into the basement. Access from the attached 2 car garage comes right into the dining room and kitchen. There's a sliding door out to the patio and fully fenced in yard. A great yard for activities! The basement is cleaned out and ready for finishing. The full egress walkout basement means you can add more bedrooms down there if you need to! There's also plumbing stubbed for future bathroom!
Contact an agent
Home facts
- Year built:1964
- Listing Id #:PADA2044874
- Added:107 day(s) ago
- Updated:August 15, 2025 at 04:32 AM
Rooms and interior
- Bedrooms:3
- Total bathrooms:2
- Full bathrooms:2
- Living area:1,739 sq. ft.
Structure and exterior
- Roof:Architectural Shingle
- Year built:1964
- Building area:1,739 sq. ft.
- Lot area:0.86 Acres
Schools
- High school:CENTRAL DAUPHIN EAST
Utilities
- Water:Well
- Sewer:On Site Septic
Finances and disclosures
- Price:$280,000
- Price per sq. ft.:$161.01
- Tax amount:$4,476 (2024)
New listings near 5928 Canyon Rd
- New
 $100,000Active5 beds 1 baths2,016 sq. ft.
$100,000Active5 beds 1 baths2,016 sq. ft.48 N 17th St, HARRISBURG, PA 17103
MLS# PADA2048494Listed by: BERKSHIRE HATHAWAY HOMESERVICES HOMESALE REALTY - New
 $1,800,000Active-- beds -- baths2,460 sq. ft.
$1,800,000Active-- beds -- baths2,460 sq. ft.1623 Green St, HARRISBURG, PA 17102
MLS# PADA2048488Listed by: SCOPE COMMERCIAL REAL ESTATE SERVICES, INC. - New
 $379,618Active3 beds 3 baths1,700 sq. ft.
$379,618Active3 beds 3 baths1,700 sq. ft.7248 White Oak Blvd, HARRISBURG, PA 17112
MLS# PADA2047954Listed by: COLDWELL BANKER REALTY - Coming Soon
 $729,900Coming Soon5 beds 5 baths
$729,900Coming Soon5 beds 5 baths5901 Saint Thomas Blvd, HARRISBURG, PA 17112
MLS# PADA2048286Listed by: COLDWELL BANKER REALTY - New
 $220,000Active3 beds 1 baths600 sq. ft.
$220,000Active3 beds 1 baths600 sq. ft.6957 Fishing Creek Valley Rd, HARRISBURG, PA 17112
MLS# PADA2048438Listed by: COLDWELL BANKER REALTY - Coming SoonOpen Sun, 1 to 3pm
 $400,000Coming Soon3 beds 1 baths
$400,000Coming Soon3 beds 1 baths450 Piketown Rd, HARRISBURG, PA 17112
MLS# PADA2048476Listed by: JOY DANIELS REAL ESTATE GROUP, LTD - Open Sun, 1 to 3pmNew
 $550,000Active4 beds 3 baths2,773 sq. ft.
$550,000Active4 beds 3 baths2,773 sq. ft.1808 Cameo Ct, HARRISBURG, PA 17110
MLS# PADA2048480Listed by: KELLER WILLIAMS ELITE - Coming Soon
 $157,900Coming Soon4 beds -- baths
$157,900Coming Soon4 beds -- baths1730 State St, HARRISBURG, PA 17103
MLS# PADA2047880Listed by: IRON VALLEY REAL ESTATE OF CENTRAL PA - New
 $121,900Active4 beds 1 baths1,528 sq. ft.
$121,900Active4 beds 1 baths1,528 sq. ft.2308 Jefferson St, HARRISBURG, PA 17110
MLS# PADA2047892Listed by: IRON VALLEY REAL ESTATE OF CENTRAL PA - New
 $135,900Active3 beds 1 baths1,300 sq. ft.
$135,900Active3 beds 1 baths1,300 sq. ft.613 Oxford St, HARRISBURG, PA 17110
MLS# PADA2047944Listed by: IRON VALLEY REAL ESTATE OF CENTRAL PA
