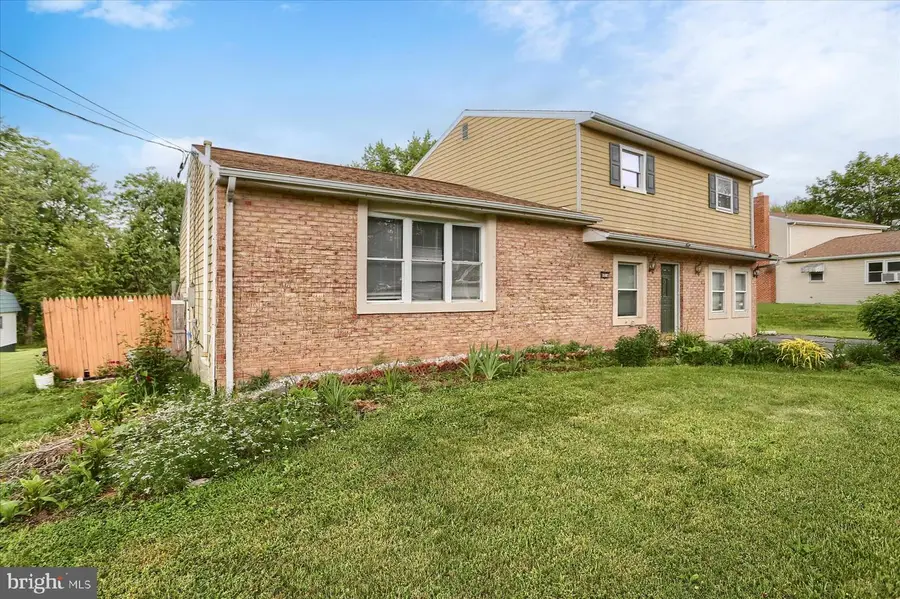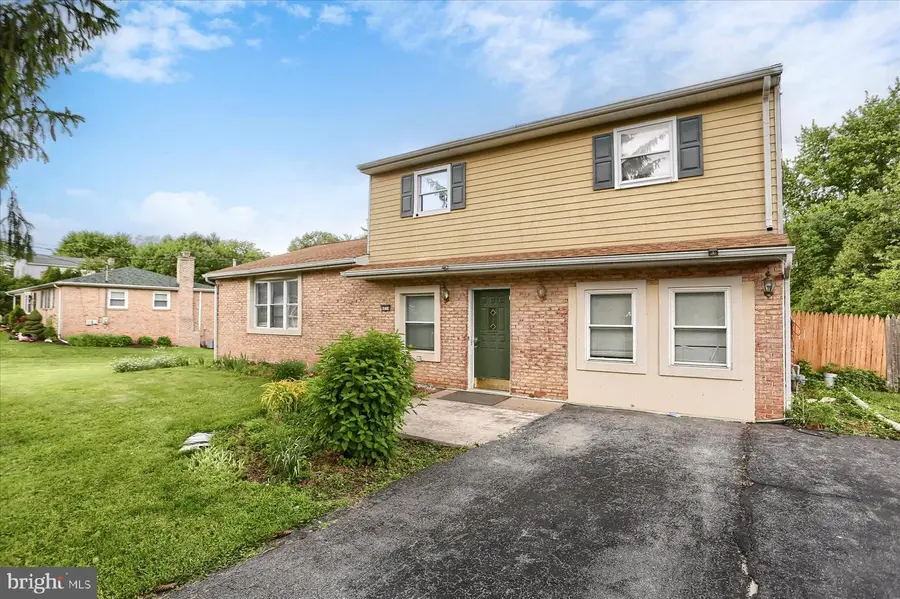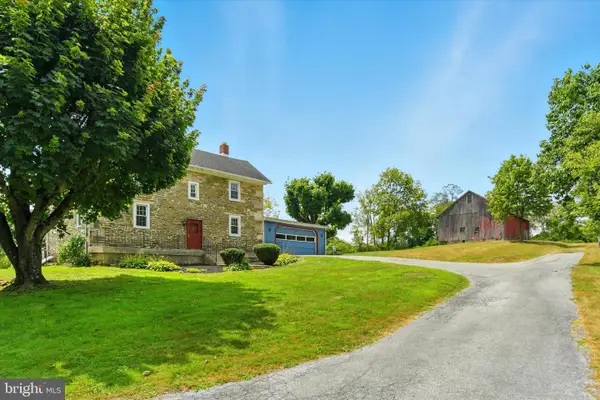6014 Devonshire Heights Rd, HARRISBURG, PA 17112
Local realty services provided by:ERA Central Realty Group



6014 Devonshire Heights Rd,HARRISBURG, PA 17112
$324,900
- 4 Beds
- 3 Baths
- 1,828 sq. ft.
- Single family
- Pending
Listed by:deependra dangal
Office:iron valley real estate of central pa
MLS#:PADA2046392
Source:BRIGHTMLS
Price summary
- Price:$324,900
- Price per sq. ft.:$177.74
About this home
Welcome to this inviting residence that offers both comfort and functionality. The home features a spacious family room, a formal dining room, a bright sunroom, and a private patio—perfect for relaxing or entertaining. The oversized, level backyard is fully fenced, offering privacy and ample space for outdoor activities. The kitchen is equipped with generous cabinetry, updated lighting, and durable laminate flooring. A main-level bedroom offers flexibility and can easily serve as a home office, making it ideal for remote work. Additional updates include a new roof installed in 2022, providing peace of mind for years to come. Conveniently located near major highways, hospitals, top-rated public and private schools, shopping centers, gas stations, and a variety of dining options, this home offers both accessibility and comfort.
Contact an agent
Home facts
- Year built:1970
- Listing Id #:PADA2046392
- Added:64 day(s) ago
- Updated:August 13, 2025 at 07:30 AM
Rooms and interior
- Bedrooms:4
- Total bathrooms:3
- Full bathrooms:2
- Half bathrooms:1
- Living area:1,828 sq. ft.
Heating and cooling
- Cooling:Central A/C
- Heating:Forced Air, Natural Gas
Structure and exterior
- Year built:1970
- Building area:1,828 sq. ft.
- Lot area:0.4 Acres
Schools
- High school:CENTRAL DAUPHIN
Utilities
- Water:Well
- Sewer:Public Sewer
Finances and disclosures
- Price:$324,900
- Price per sq. ft.:$177.74
- Tax amount:$3,002 (2024)
New listings near 6014 Devonshire Heights Rd
- New
 $1,800,000Active-- beds -- baths2,460 sq. ft.
$1,800,000Active-- beds -- baths2,460 sq. ft.1623 Green St, HARRISBURG, PA 17102
MLS# PADA2048488Listed by: SCOPE COMMERCIAL REAL ESTATE SERVICES, INC. - New
 $379,618Active3 beds 3 baths1,700 sq. ft.
$379,618Active3 beds 3 baths1,700 sq. ft.7248 White Oak Blvd, HARRISBURG, PA 17112
MLS# PADA2047954Listed by: COLDWELL BANKER REALTY - Coming Soon
 $729,900Coming Soon5 beds 5 baths
$729,900Coming Soon5 beds 5 baths5901 Saint Thomas Blvd, HARRISBURG, PA 17112
MLS# PADA2048286Listed by: COLDWELL BANKER REALTY - New
 $220,000Active3 beds 1 baths600 sq. ft.
$220,000Active3 beds 1 baths600 sq. ft.6957 Fishing Creek Valley Rd, HARRISBURG, PA 17112
MLS# PADA2048438Listed by: COLDWELL BANKER REALTY - Coming SoonOpen Sun, 1 to 3pm
 $400,000Coming Soon3 beds 1 baths
$400,000Coming Soon3 beds 1 baths450 Piketown Rd, HARRISBURG, PA 17112
MLS# PADA2048476Listed by: JOY DANIELS REAL ESTATE GROUP, LTD - Open Sun, 1 to 3pmNew
 $550,000Active4 beds 3 baths2,773 sq. ft.
$550,000Active4 beds 3 baths2,773 sq. ft.1808 Cameo Ct, HARRISBURG, PA 17110
MLS# PADA2048480Listed by: KELLER WILLIAMS ELITE - Coming Soon
 $157,900Coming Soon4 beds -- baths
$157,900Coming Soon4 beds -- baths1730 State St, HARRISBURG, PA 17103
MLS# PADA2047880Listed by: IRON VALLEY REAL ESTATE OF CENTRAL PA - Coming Soon
 $121,900Coming Soon4 beds 1 baths
$121,900Coming Soon4 beds 1 baths2308 Jefferson St, HARRISBURG, PA 17110
MLS# PADA2047892Listed by: IRON VALLEY REAL ESTATE OF CENTRAL PA - Coming Soon
 $135,900Coming Soon3 beds 1 baths
$135,900Coming Soon3 beds 1 baths613 Oxford St, HARRISBURG, PA 17110
MLS# PADA2047944Listed by: IRON VALLEY REAL ESTATE OF CENTRAL PA - Coming Soon
 $375,000Coming Soon4 beds 4 baths
$375,000Coming Soon4 beds 4 baths1341 Quail Hollow Rd, HARRISBURG, PA 17112
MLS# PADA2048366Listed by: FOR SALE BY OWNER PLUS, REALTORS
