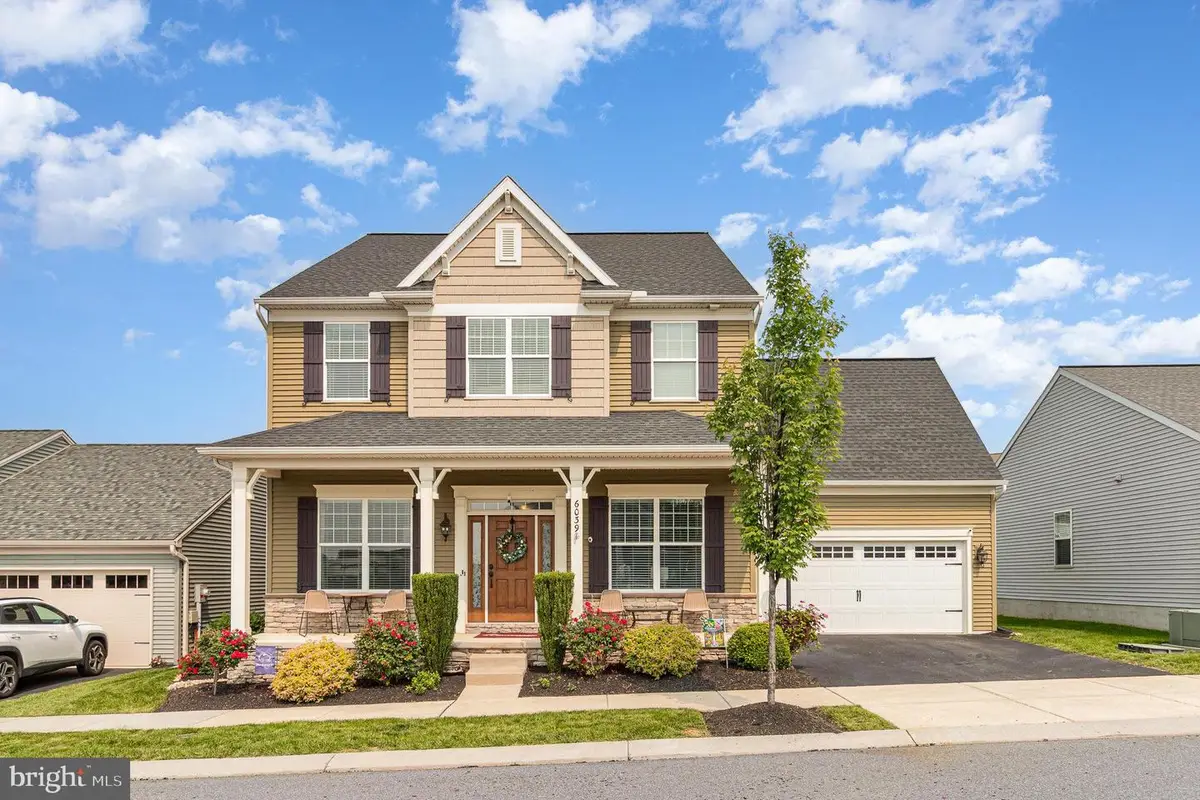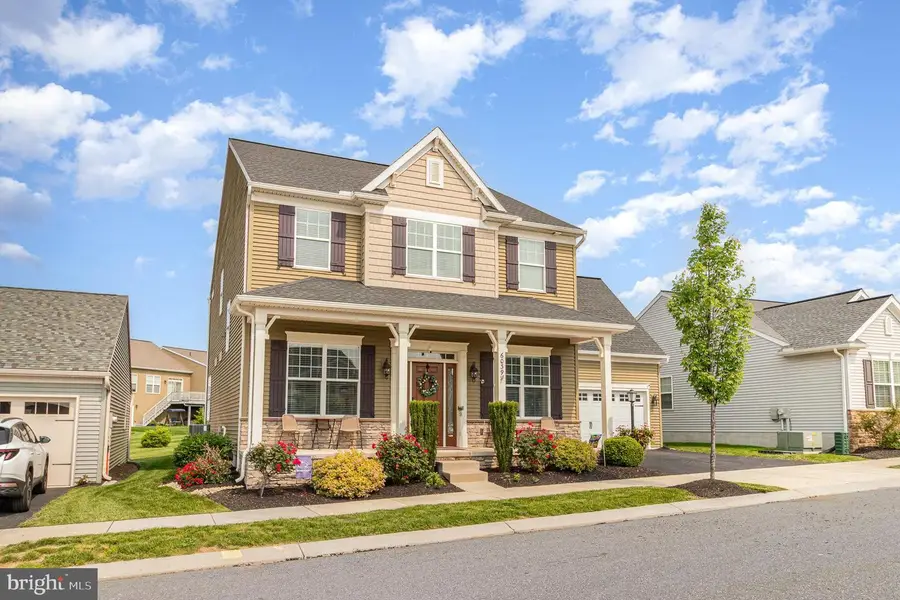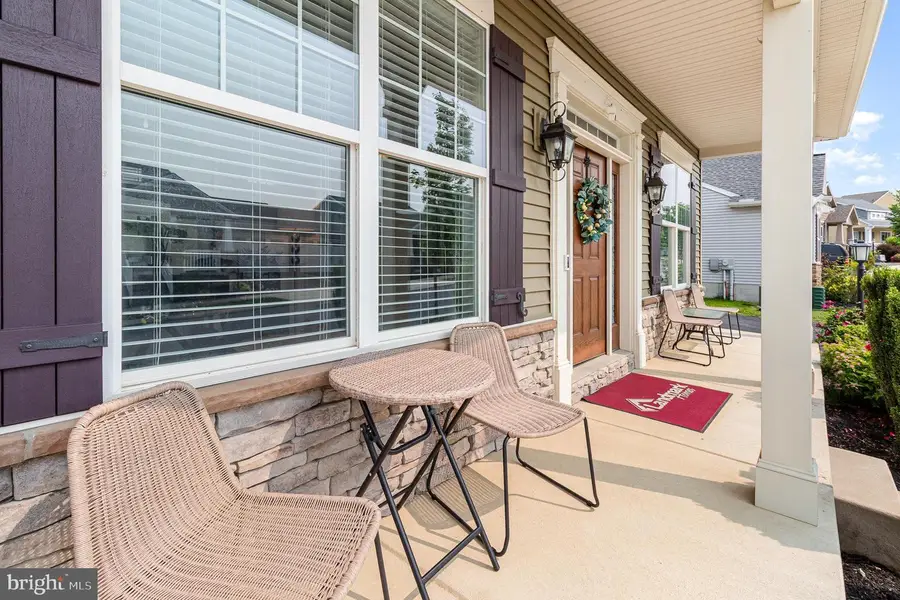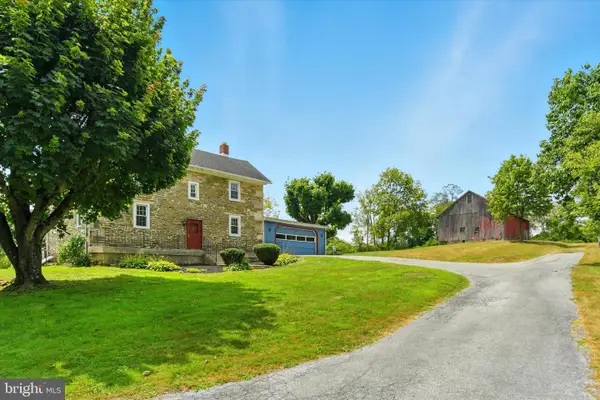6039 Union Tunnel Dr, HARRISBURG, PA 17111
Local realty services provided by:ERA OakCrest Realty, Inc.



Listed by:joy daniels
Office:joy daniels real estate group, ltd
MLS#:PADA2045920
Source:BRIGHTMLS
Price summary
- Price:$494,000
- Price per sq. ft.:$186.34
- Monthly HOA dues:$95
About this home
This beautifully maintained 3 bedroom, 2.5 bath former model home in Union Station offers 2,651 square feet of stylish living space. As a former model, this home is loaded with extras and thoughtful upgrades throughout.
The main level features a spacious living room with hardwood floors and a separate family room with an electric fireplace and more hardwood flooring for a warm, inviting feel. The kitchen stands out with granite countertops, a tile backsplash, center island, pantry, and a dining area—ideal for both casual meals and entertaining. A dedicated office with chair rail and carpet provides a quiet space for work or study, while the mudroom and half bath add everyday convenience.
Upstairs, the primary suite is a relaxing retreat with vaulted ceilings, a walk-in closet, and a full bath. Two additional bedrooms and a second full bath provide plenty of room for family or guests. A spacious loft adds versatility—perfect for a media room, play area, or second office and a large unfinished room above the garage for storage.
The full unfinished basement includes an egress window, superior walls, and a passive radon system—offering excellent potential for future living space or abundant storage.
Enjoy the outdoors from the front porch or rear patio, with a backyard that backs to open common area for added privacy and green space.
Additional highlights includes 10' ceilings on the 1st floor, a 2nd floor laundry, two-car garage, attic storage and a walkable, sidewalk-lined neighborhood. A feature-filled home that blends comfort, style, and convenience. A joy to own!
Contact an agent
Home facts
- Year built:2017
- Listing Id #:PADA2045920
- Added:78 day(s) ago
- Updated:August 14, 2025 at 01:41 PM
Rooms and interior
- Bedrooms:3
- Total bathrooms:3
- Full bathrooms:2
- Half bathrooms:1
- Living area:2,651 sq. ft.
Heating and cooling
- Cooling:Central A/C
- Heating:Forced Air, Natural Gas
Structure and exterior
- Roof:Composite
- Year built:2017
- Building area:2,651 sq. ft.
- Lot area:0.12 Acres
Schools
- High school:CENTRAL DAUPHIN EAST
Utilities
- Water:Public
- Sewer:Public Sewer
Finances and disclosures
- Price:$494,000
- Price per sq. ft.:$186.34
- Tax amount:$7,670 (2024)
New listings near 6039 Union Tunnel Dr
- New
 $1,800,000Active-- beds -- baths2,460 sq. ft.
$1,800,000Active-- beds -- baths2,460 sq. ft.1623 Green St, HARRISBURG, PA 17102
MLS# PADA2048488Listed by: SCOPE COMMERCIAL REAL ESTATE SERVICES, INC. - New
 $379,618Active3 beds 3 baths1,700 sq. ft.
$379,618Active3 beds 3 baths1,700 sq. ft.7248 White Oak Blvd, HARRISBURG, PA 17112
MLS# PADA2047954Listed by: COLDWELL BANKER REALTY - Coming Soon
 $729,900Coming Soon5 beds 5 baths
$729,900Coming Soon5 beds 5 baths5901 Saint Thomas Blvd, HARRISBURG, PA 17112
MLS# PADA2048286Listed by: COLDWELL BANKER REALTY - New
 $220,000Active3 beds 1 baths600 sq. ft.
$220,000Active3 beds 1 baths600 sq. ft.6957 Fishing Creek Valley Rd, HARRISBURG, PA 17112
MLS# PADA2048438Listed by: COLDWELL BANKER REALTY - Coming SoonOpen Sun, 1 to 3pm
 $400,000Coming Soon3 beds 1 baths
$400,000Coming Soon3 beds 1 baths450 Piketown Rd, HARRISBURG, PA 17112
MLS# PADA2048476Listed by: JOY DANIELS REAL ESTATE GROUP, LTD - Open Sun, 1 to 3pmNew
 $550,000Active4 beds 3 baths2,773 sq. ft.
$550,000Active4 beds 3 baths2,773 sq. ft.1808 Cameo Ct, HARRISBURG, PA 17110
MLS# PADA2048480Listed by: KELLER WILLIAMS ELITE - Coming Soon
 $157,900Coming Soon4 beds -- baths
$157,900Coming Soon4 beds -- baths1730 State St, HARRISBURG, PA 17103
MLS# PADA2047880Listed by: IRON VALLEY REAL ESTATE OF CENTRAL PA - Coming Soon
 $121,900Coming Soon4 beds 1 baths
$121,900Coming Soon4 beds 1 baths2308 Jefferson St, HARRISBURG, PA 17110
MLS# PADA2047892Listed by: IRON VALLEY REAL ESTATE OF CENTRAL PA - Coming Soon
 $135,900Coming Soon3 beds 1 baths
$135,900Coming Soon3 beds 1 baths613 Oxford St, HARRISBURG, PA 17110
MLS# PADA2047944Listed by: IRON VALLEY REAL ESTATE OF CENTRAL PA - Coming Soon
 $375,000Coming Soon4 beds 4 baths
$375,000Coming Soon4 beds 4 baths1341 Quail Hollow Rd, HARRISBURG, PA 17112
MLS# PADA2048366Listed by: FOR SALE BY OWNER PLUS, REALTORS
