6041 Briar Dr, Harrisburg, PA 17111
Local realty services provided by:ERA Liberty Realty
6041 Briar Dr,Harrisburg, PA 17111
$379,000
- 4 Beds
- 4 Baths
- 2,291 sq. ft.
- Single family
- Pending
Listed by:kathleen shannon
Office:howard hanna company-harrisburg
MLS#:PADA2048788
Source:BRIGHTMLS
Price summary
- Price:$379,000
- Price per sq. ft.:$165.43
About this home
Nestled in the charming Chambers Hill neighborhood, this delightful ranch-style home offers a perfect blend of comfort and functionality. With 2,291 sq. ft. of thoughtfully designed space, this residence features four spacious bedrooms and two full and 2 half bathrooms, ideal for both relaxation and entertaining. Step inside to discover inviting interiors adorned with warm wood floors and cozy carpet. The traditional floor plan includes built-ins and a cedar closet, providing ample storage and a touch of elegance. Gather around the fireplace in the living area, creating a warm ambiance for those chilly evenings. The kitchen is equipped with appliances, including a built-in microwave, dishwasher, and gas oven/range, making meal prep a breeze. Enjoy outdoor living with an awning-covered patio, perfect for BBQs and gatherings, complemented by exterior lighting that enhances the evening atmosphere. The expansive 0.49-acre lot provides plenty of space for outdoor activities, while the attached garage and additional storage area ensure all your needs are met. Chambers Hill is known for its friendly community vibe, with nearby parks and recreational facilities that encourage an active lifestyle. All amenities are close by, and commuting to major highways is a breeze. The main floor family can accommodate the largest of families for all your holiday functions. A large level yard complete with mature apple trees and plenty of room for the children to play and your furry friends to roam. The elementary school is close by. There is a full partially finished lower level including a green house to get your gardening ready for the summer months. This location is an easy commute to the Hershey area and to Harrisburg. This home could use some cosmetic updating but has been impeccably maintained with a newer roof, newer boiler system and water heater. Experience the warmth and charm of this inviting property, where comfort meets community.
Contact an agent
Home facts
- Year built:1961
- Listing ID #:PADA2048788
- Added:33 day(s) ago
- Updated:September 27, 2025 at 07:29 AM
Rooms and interior
- Bedrooms:4
- Total bathrooms:4
- Full bathrooms:2
- Half bathrooms:2
- Living area:2,291 sq. ft.
Heating and cooling
- Cooling:Central A/C
- Heating:Hot Water, Natural Gas
Structure and exterior
- Roof:Composite
- Year built:1961
- Building area:2,291 sq. ft.
- Lot area:0.49 Acres
Schools
- High school:CENTRAL DAUPHIN EAST
Utilities
- Water:Well
- Sewer:Private Sewer
Finances and disclosures
- Price:$379,000
- Price per sq. ft.:$165.43
- Tax amount:$4,526 (2025)
New listings near 6041 Briar Dr
- New
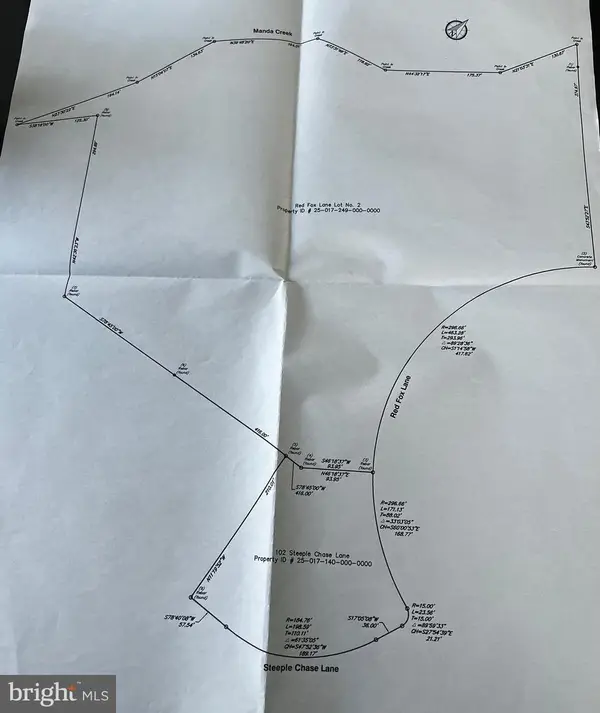 $250,000Active8.18 Acres
$250,000Active8.18 Acres00 Red Fox Lane Lot #2, HARRISBURG, PA 17112
MLS# PADA2050068Listed by: IRON VALLEY REAL ESTATE OF CENTRAL PA - New
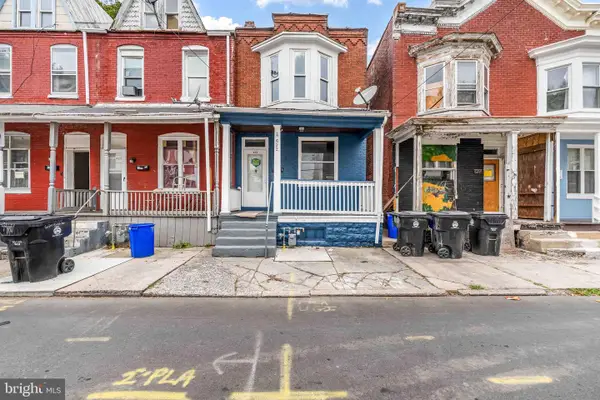 $120,000Active3 beds 1 baths1,320 sq. ft.
$120,000Active3 beds 1 baths1,320 sq. ft.622 Ross St, HARRISBURG, PA 17110
MLS# PADA2050036Listed by: COLDWELL BANKER REALTY - New
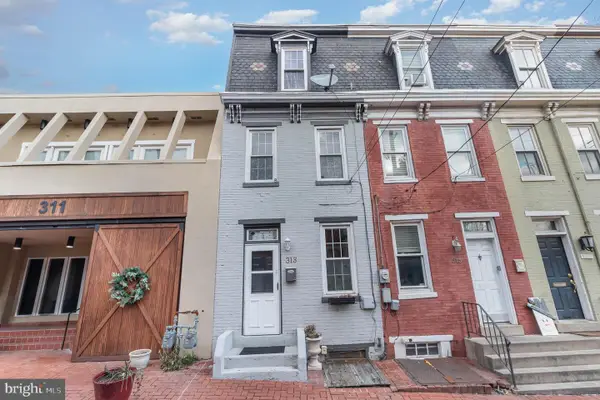 $170,000Active3 beds 1 baths1,400 sq. ft.
$170,000Active3 beds 1 baths1,400 sq. ft.313 S River St, HARRISBURG, PA 17104
MLS# PADA2050046Listed by: COLDWELL BANKER REALTY - Coming Soon
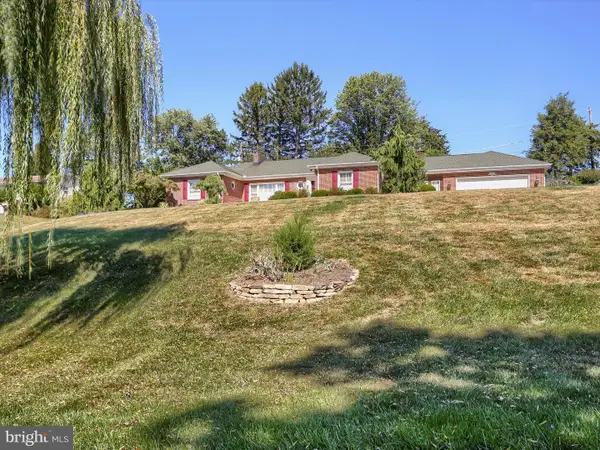 $459,900Coming Soon4 beds 3 baths
$459,900Coming Soon4 beds 3 baths4102 Crestview Rd, HARRISBURG, PA 17112
MLS# PADA2049404Listed by: KELLER WILLIAMS OF CENTRAL PA - New
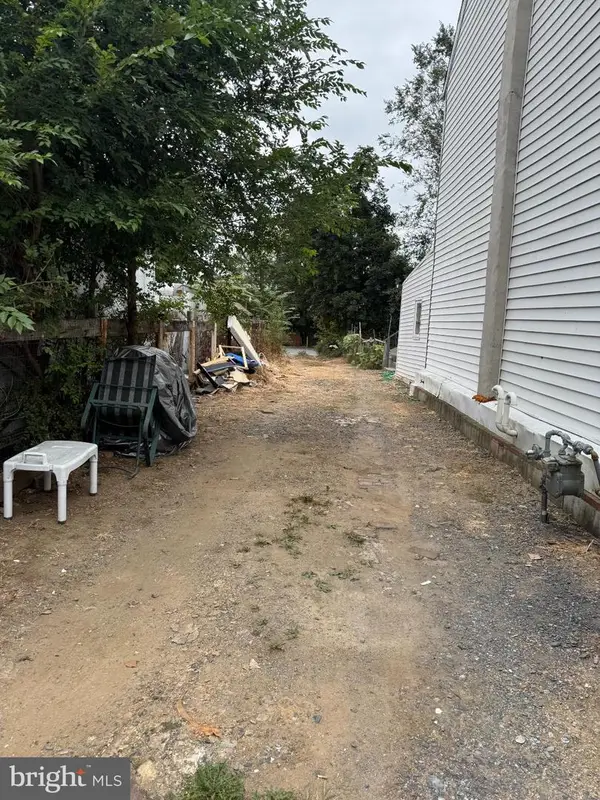 $6,500Active0.05 Acres
$6,500Active0.05 Acres325 S 14th St, HARRISBURG, PA 17104
MLS# PADA2049820Listed by: COLDWELL BANKER REALTY - New
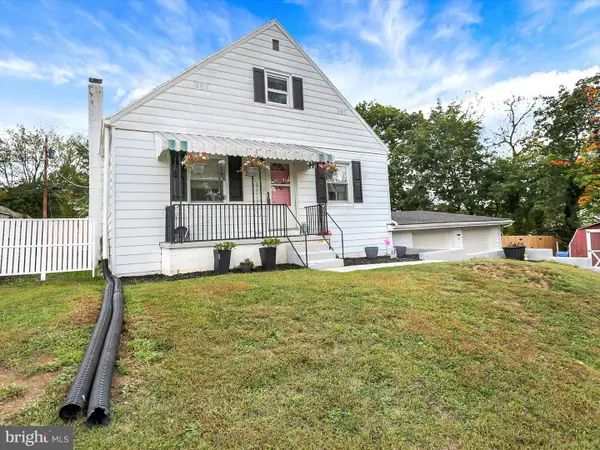 $289,000Active3 beds 3 baths2,274 sq. ft.
$289,000Active3 beds 3 baths2,274 sq. ft.13 Chelsea Ln, HARRISBURG, PA 17109
MLS# PADA2050040Listed by: HOWARD HANNA COMPANY-CAMP HILL - Coming Soon
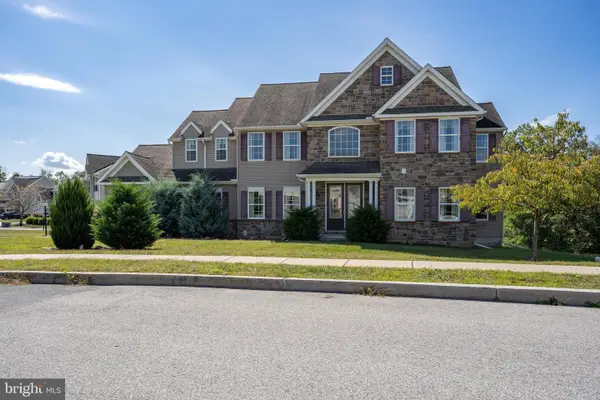 $579,000Coming Soon4 beds 3 baths
$579,000Coming Soon4 beds 3 baths1724 Ambrosia Cir, HARRISBURG, PA 17110
MLS# PADA2050042Listed by: COLDWELL BANKER REALTY - New
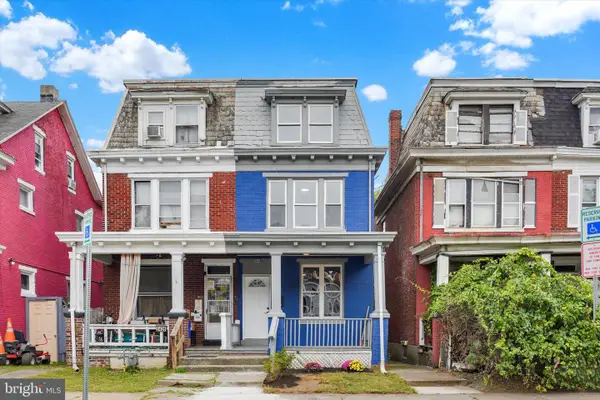 $155,000Active4 beds 1 baths1,764 sq. ft.
$155,000Active4 beds 1 baths1,764 sq. ft.2430 Reel St, HARRISBURG, PA 17110
MLS# PADA2050030Listed by: JOY DANIELS REAL ESTATE GROUP, LTD - Coming Soon
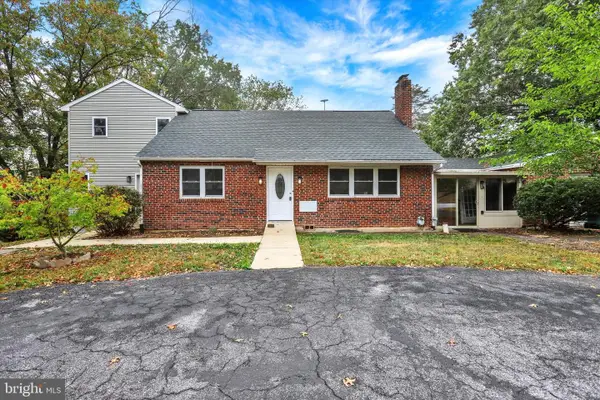 $375,000Coming Soon4 beds 4 baths
$375,000Coming Soon4 beds 4 baths6509 Blue Ridge Ave, HARRISBURG, PA 17112
MLS# PADA2049968Listed by: JOY DANIELS REAL ESTATE GROUP, LTD - Open Sun, 1 to 4pmNew
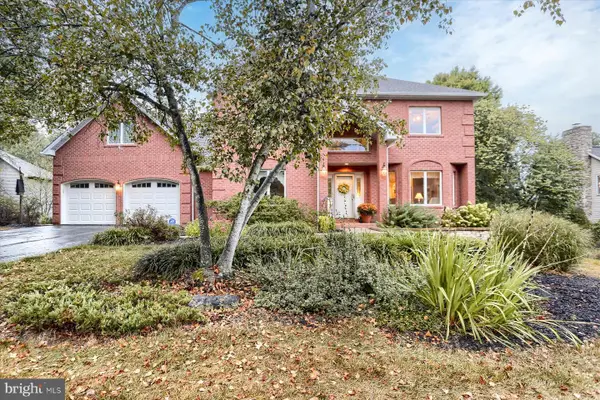 $650,000Active5 beds 4 baths4,333 sq. ft.
$650,000Active5 beds 4 baths4,333 sq. ft.4444 Dunmore Dr, HARRISBURG, PA 17112
MLS# PADA2050020Listed by: RE/MAX DELTA GROUP, INC.
