6065 Regent Dr, Harrisburg, PA 17112
Local realty services provided by:ERA Liberty Realty
6065 Regent Dr,Harrisburg, PA 17112
$335,000
- 3 Beds
- 4 Baths
- 2,514 sq. ft.
- Single family
- Pending
Listed by: wendell hoover
Office: iron valley real estate of central pa
MLS#:PADA2051788
Source:BRIGHTMLS
Price summary
- Price:$335,000
- Price per sq. ft.:$133.25
- Monthly HOA dues:$29.5
About this home
Price just reduced. Nestled in the charming Blue Meadow Farms community, this traditional 3-bedroom home offers a perfect blend of comfort and convenience. Built in 1992, it features a warm, inviting atmosphere with a cozy wood-burning fireplace, ideal for gathering with loved ones. The partially finished walkout basement provides endless possibilities for recreation or storage, while the attached garage ensures easy access and parking. Residents enjoy the benefits of a friendly neighborhood with nearby parks, perfect for leisurely strolls or weekend picnics. The community is served by excellent schools, making it a great place to grow and thrive. With a leased solar array, this home also embraces energy efficiency, contributing to a sustainable lifestyle. Experience the joy of living in a community that values connection and comfort. This home is not just a place to live; it's a place to create lasting memories. Don't miss your chance to be part of this wonderful neighborhood!
Contact an agent
Home facts
- Year built:1992
- Listing ID #:PADA2051788
- Added:46 day(s) ago
- Updated:January 06, 2026 at 08:32 AM
Rooms and interior
- Bedrooms:3
- Total bathrooms:4
- Full bathrooms:2
- Half bathrooms:2
- Living area:2,514 sq. ft.
Heating and cooling
- Cooling:Central A/C
- Heating:Forced Air, Natural Gas
Structure and exterior
- Year built:1992
- Building area:2,514 sq. ft.
- Lot area:0.14 Acres
Schools
- High school:CENTRAL DAUPHIN
Utilities
- Water:Public
- Sewer:Public Sewer
Finances and disclosures
- Price:$335,000
- Price per sq. ft.:$133.25
- Tax amount:$4,364 (2025)
New listings near 6065 Regent Dr
- New
 $300,000Active9 Acres
$300,000Active9 Acres0 Oakhurst Blvd, HARRISBURG, PA 17110
MLS# PADA2052664Listed by: IRON VALLEY REAL ESTATE OF CENTRAL PA - New
 $242,900Active4 beds 1 baths1,381 sq. ft.
$242,900Active4 beds 1 baths1,381 sq. ft.4614 Clarendon St, HARRISBURG, PA 17109
MLS# PADA2052670Listed by: KELLER WILLIAMS OF CENTRAL PA - New
 $179,900Active1 beds 1 baths820 sq. ft.
$179,900Active1 beds 1 baths820 sq. ft.22 S 3rd St #202, HARRISBURG, PA 17101
MLS# PADA2052434Listed by: IRON VALLEY REAL ESTATE OF CENTRAL PA - New
 $230,000Active2 beds 2 baths1,170 sq. ft.
$230,000Active2 beds 2 baths1,170 sq. ft.322 Woodland View Ct, HARRISBURG, PA 17110
MLS# PADA2052650Listed by: COLDWELL BANKER REALTY - Open Sun, 2 to 4pmNew
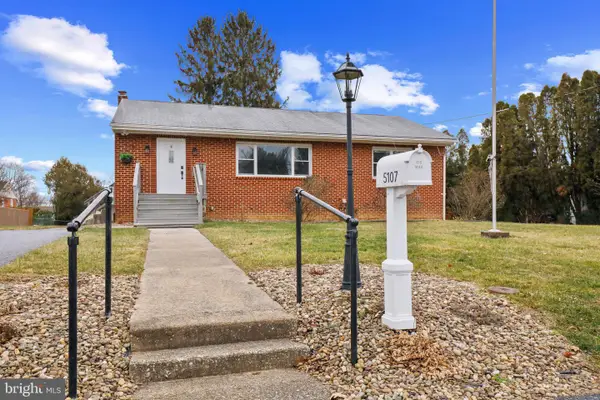 $279,900Active3 beds 2 baths1,247 sq. ft.
$279,900Active3 beds 2 baths1,247 sq. ft.5107 Sunset Dr, HARRISBURG, PA 17112
MLS# PADA2052654Listed by: REALTY ONE GROUP ALLIANCE - Coming Soon
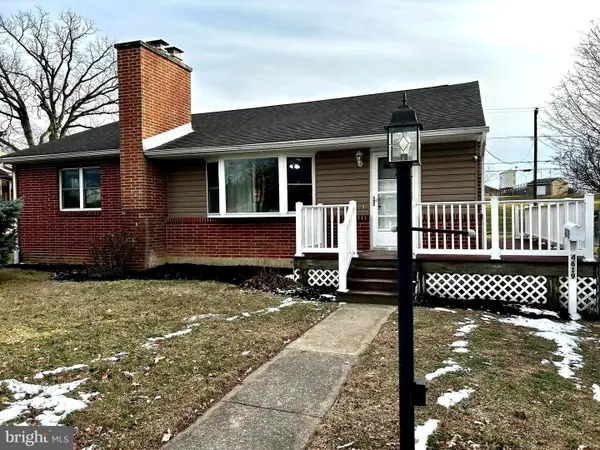 $259,900Coming Soon3 beds 1 baths
$259,900Coming Soon3 beds 1 baths4619 South Rd, HARRISBURG, PA 17109
MLS# PADA2052640Listed by: BERKSHIRE HATHAWAY HOMESERVICES HOMESALE REALTY - New
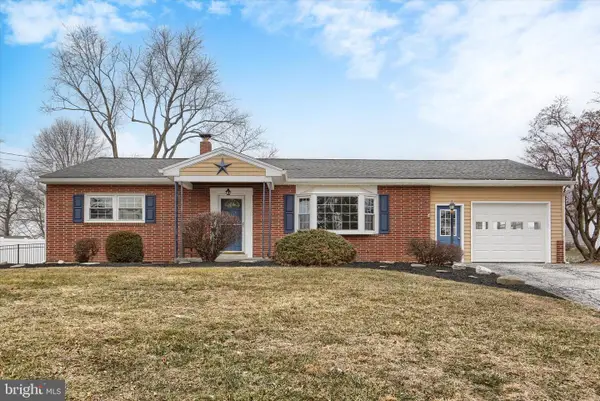 $275,000Active3 beds 1 baths1,689 sq. ft.
$275,000Active3 beds 1 baths1,689 sq. ft.7194 Catherine Dr, HARRISBURG, PA 17112
MLS# PADA2052178Listed by: KELLER WILLIAMS OF CENTRAL PA - New
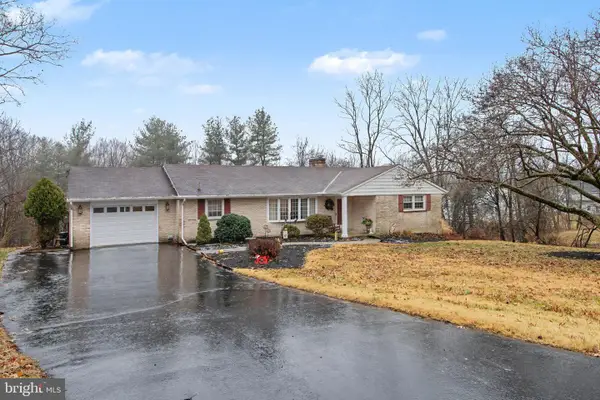 $375,000Active3 beds 3 baths2,588 sq. ft.
$375,000Active3 beds 3 baths2,588 sq. ft.1517 Woodcrest Cir, HARRISBURG, PA 17112
MLS# PADA2052544Listed by: JOY DANIELS REAL ESTATE GROUP, LTD - New
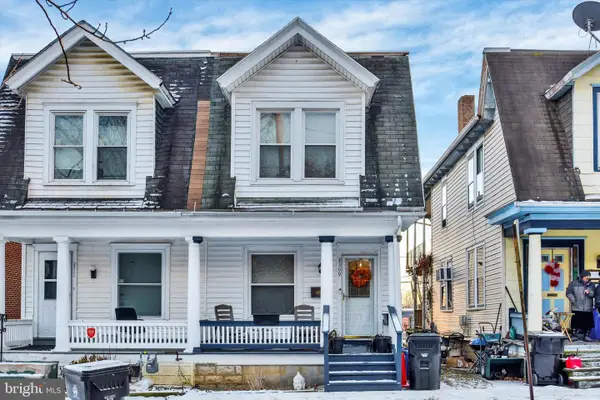 $150,000Active3 beds 1 baths1,300 sq. ft.
$150,000Active3 beds 1 baths1,300 sq. ft.2309 Luce St, HARRISBURG, PA 17104
MLS# PADA2052140Listed by: RE/MAX PINNACLE - Open Sun, 11am to 4pmNew
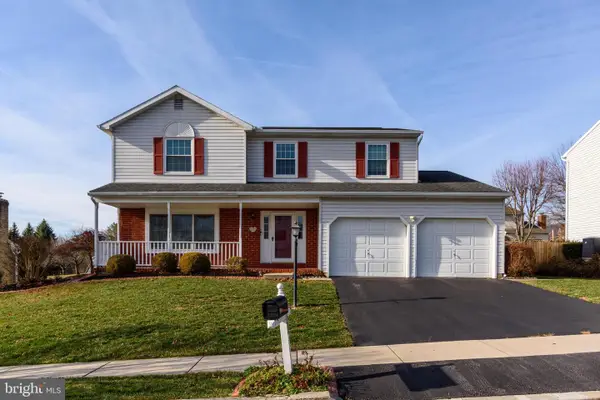 $449,900Active4 beds 3 baths3,429 sq. ft.
$449,900Active4 beds 3 baths3,429 sq. ft.2538 Wicklow Dr, HARRISBURG, PA 17112
MLS# PADA2052560Listed by: RE/MAX 1ST ADVANTAGE
