6129 Bluebird Ave, Harrisburg, PA 17112
Local realty services provided by:ERA OakCrest Realty, Inc.
6129 Bluebird Ave,Harrisburg, PA 17112
$289,900
- 4 Beds
- 2 Baths
- 2,803 sq. ft.
- Single family
- Pending
Listed by: seth baluch
Office: inch & co. real estate, llc.
MLS#:PADA2051812
Source:BRIGHTMLS
Price summary
- Price:$289,900
- Price per sq. ft.:$103.42
About this home
Step into this thoughtfully updated 4-bedroom, 2-bath home offering the perfect balance of comfort, charm, and modern convenience. The main level includes a highly sought-after first-floor owner’s suite, providing a private retreat with easy access and plenty of space to unwind. The inviting living room centers around a warm fireplace, leading into a bright four-season room ideal for relaxing, working, or enjoying natural light throughout the year.
The fully fenced backyard is designed for enjoyment and entertainment, featuring a beautiful pergola, built-in firepit, and ample space for gatherings. Whether hosting summer barbecues or cozy autumn evenings by the fire, this outdoor area truly shines.
A standout feature of this property is the oversized garage—large enough to comfortably fit up to four cars with room left for tools, equipment, or hobby space.
Nicely updated and move-in ready, this home offers flexibility and features suited for a wide range of lifestyles.
Contact an agent
Home facts
- Year built:1948
- Listing ID #:PADA2051812
- Added:45 day(s) ago
- Updated:January 06, 2026 at 08:32 AM
Rooms and interior
- Bedrooms:4
- Total bathrooms:2
- Full bathrooms:2
- Living area:2,803 sq. ft.
Heating and cooling
- Cooling:Ceiling Fan(s), Wall Unit
- Heating:Hot Water, Oil
Structure and exterior
- Roof:Asphalt, Fiberglass
- Year built:1948
- Building area:2,803 sq. ft.
- Lot area:0.29 Acres
Schools
- High school:CENTRAL DAUPHIN
Utilities
- Water:Well
- Sewer:Public Sewer
Finances and disclosures
- Price:$289,900
- Price per sq. ft.:$103.42
- Tax amount:$2,201 (2014)
New listings near 6129 Bluebird Ave
- New
 $300,000Active9 Acres
$300,000Active9 Acres0 Oakhurst Blvd, HARRISBURG, PA 17110
MLS# PADA2052664Listed by: IRON VALLEY REAL ESTATE OF CENTRAL PA - New
 $242,900Active4 beds 1 baths1,381 sq. ft.
$242,900Active4 beds 1 baths1,381 sq. ft.4614 Clarendon St, HARRISBURG, PA 17109
MLS# PADA2052670Listed by: KELLER WILLIAMS OF CENTRAL PA - New
 $179,900Active1 beds 1 baths820 sq. ft.
$179,900Active1 beds 1 baths820 sq. ft.22 S 3rd St #202, HARRISBURG, PA 17101
MLS# PADA2052434Listed by: IRON VALLEY REAL ESTATE OF CENTRAL PA - New
 $230,000Active2 beds 2 baths1,170 sq. ft.
$230,000Active2 beds 2 baths1,170 sq. ft.322 Woodland View Ct, HARRISBURG, PA 17110
MLS# PADA2052650Listed by: COLDWELL BANKER REALTY - Open Sun, 2 to 4pmNew
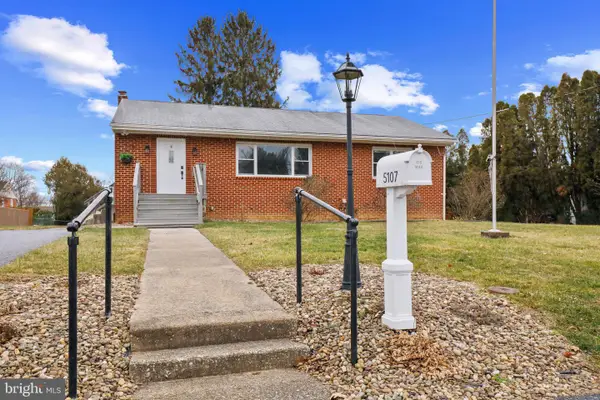 $279,900Active3 beds 2 baths1,247 sq. ft.
$279,900Active3 beds 2 baths1,247 sq. ft.5107 Sunset Dr, HARRISBURG, PA 17112
MLS# PADA2052654Listed by: REALTY ONE GROUP ALLIANCE - Coming Soon
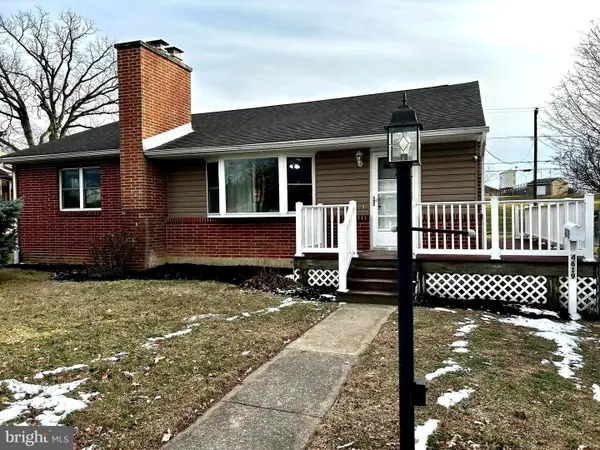 $259,900Coming Soon3 beds 1 baths
$259,900Coming Soon3 beds 1 baths4619 South Rd, HARRISBURG, PA 17109
MLS# PADA2052640Listed by: BERKSHIRE HATHAWAY HOMESERVICES HOMESALE REALTY - New
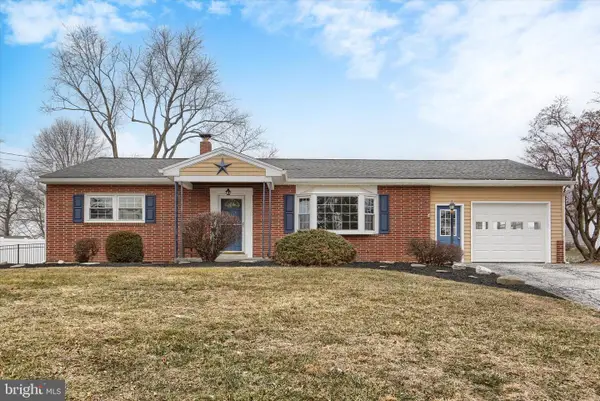 $275,000Active3 beds 1 baths1,689 sq. ft.
$275,000Active3 beds 1 baths1,689 sq. ft.7194 Catherine Dr, HARRISBURG, PA 17112
MLS# PADA2052178Listed by: KELLER WILLIAMS OF CENTRAL PA - New
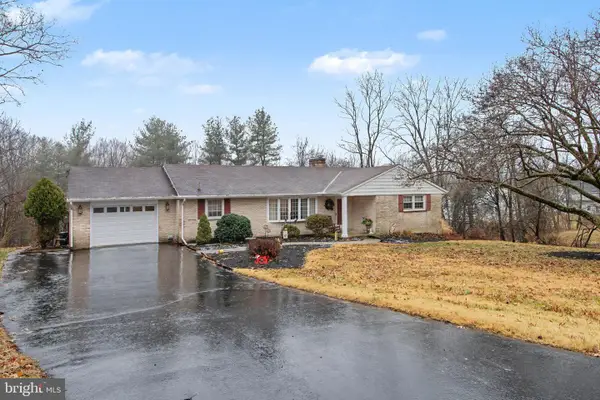 $375,000Active3 beds 3 baths2,588 sq. ft.
$375,000Active3 beds 3 baths2,588 sq. ft.1517 Woodcrest Cir, HARRISBURG, PA 17112
MLS# PADA2052544Listed by: JOY DANIELS REAL ESTATE GROUP, LTD - New
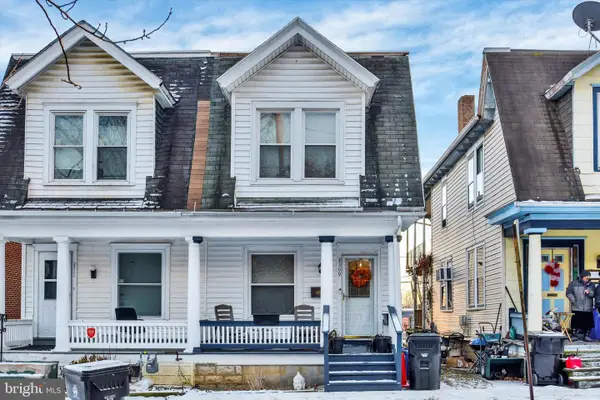 $150,000Active3 beds 1 baths1,300 sq. ft.
$150,000Active3 beds 1 baths1,300 sq. ft.2309 Luce St, HARRISBURG, PA 17104
MLS# PADA2052140Listed by: RE/MAX PINNACLE - Open Sun, 11am to 4pmNew
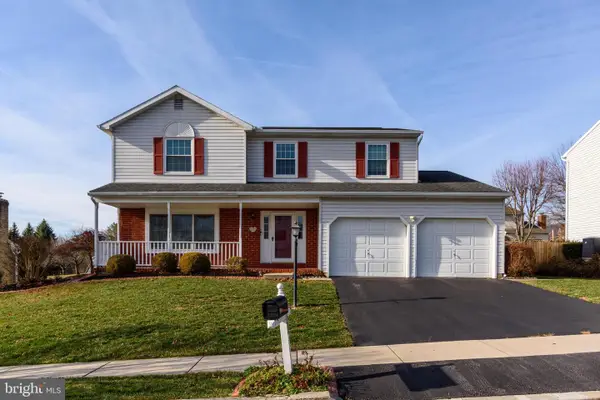 $449,900Active4 beds 3 baths3,429 sq. ft.
$449,900Active4 beds 3 baths3,429 sq. ft.2538 Wicklow Dr, HARRISBURG, PA 17112
MLS# PADA2052560Listed by: RE/MAX 1ST ADVANTAGE
