622 Chestnut Ave, Harrisburg, PA 17112
Local realty services provided by:Mountain Realty ERA Powered
622 Chestnut Ave,Harrisburg, PA 17112
$312,900
- 3 Beds
- 1 Baths
- 2,136 sq. ft.
- Single family
- Pending
Listed by: bob stammel
Office: iron valley real estate of central pa
MLS#:PADA2050410
Source:BRIGHTMLS
Price summary
- Price:$312,900
- Price per sq. ft.:$146.49
About this home
Well maintained Ranch home situated on a double lot in an established community known as Houck's Manor. Within the neighborhood is the West Hanover township community center as well as softball fields and a playground. Regarding the schools, West Hanover elementary school, 2miles away, was remodeled a few years ago and Central Dauphin High School is within walking distance and on a quiet night you can hear the marching band practice. This home has a paved driveway which can hold 6 cars and is edged with an attractive stone wall. Upon entry you'll immediately feel the warmth of this lovely home. The updated kitchen has plenty of storage and there are two options of where to place your dining room furniture. Warm yourself by the fireplace in the family room. I should also mention the jetted tub can be relaxing. Treat your family and friends to movie night in the home theater which includes the equipment and a DVD library.
Contact an agent
Home facts
- Year built:1958
- Listing ID #:PADA2050410
- Added:50 day(s) ago
- Updated:November 27, 2025 at 08:29 AM
Rooms and interior
- Bedrooms:3
- Total bathrooms:1
- Full bathrooms:1
- Living area:2,136 sq. ft.
Heating and cooling
- Cooling:Central A/C
- Heating:Baseboard - Hot Water, Oil
Structure and exterior
- Roof:Architectural Shingle
- Year built:1958
- Building area:2,136 sq. ft.
- Lot area:0.48 Acres
Schools
- High school:CENTRAL DAUPHIN
- Middle school:CENTRAL DAUPHIN
- Elementary school:WEST HANOVER
Utilities
- Water:Well
- Sewer:Public Sewer
Finances and disclosures
- Price:$312,900
- Price per sq. ft.:$146.49
- Tax amount:$2,787 (2025)
New listings near 622 Chestnut Ave
- Coming Soon
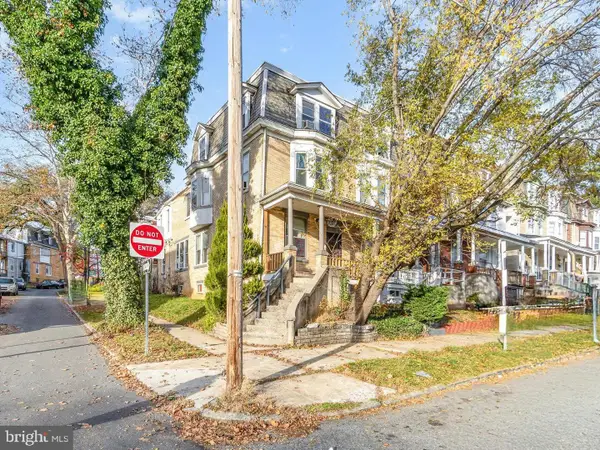 $169,900Coming Soon5 beds 2 baths
$169,900Coming Soon5 beds 2 baths1820 Regina St, HARRISBURG, PA 17103
MLS# PADA2051658Listed by: COLDWELL BANKER REALTY - New
 $10,999Active0.03 Acres
$10,999Active0.03 Acres80 Disbrow St, HARRISBURG, PA 17103
MLS# PADA2051966Listed by: KELLER WILLIAMS REALTY - New
 $325,000Active4 beds 2 baths2,288 sq. ft.
$325,000Active4 beds 2 baths2,288 sq. ft.5586 Edsel St, HARRISBURG, PA 17109
MLS# PADA2051804Listed by: JOY DANIELS REAL ESTATE GROUP, LTD - Coming Soon
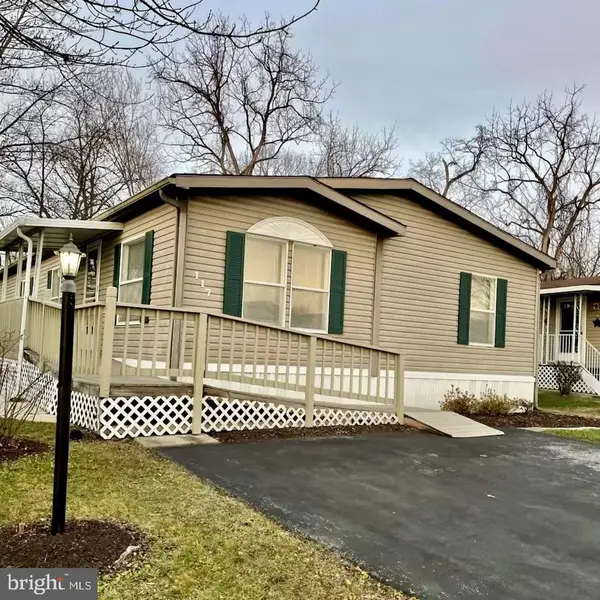 $81,500Coming Soon3 beds 2 baths
$81,500Coming Soon3 beds 2 baths117 Barnwood Pl, HARRISBURG, PA 17112
MLS# PADA2051964Listed by: JOY DANIELS REAL ESTATE GROUP, LTD - Coming Soon
 $260,000Coming Soon3 beds 3 baths
$260,000Coming Soon3 beds 3 baths2412 N 2nd St, HARRISBURG, PA 17110
MLS# PADA2051950Listed by: COLDWELL BANKER REALTY - Coming Soon
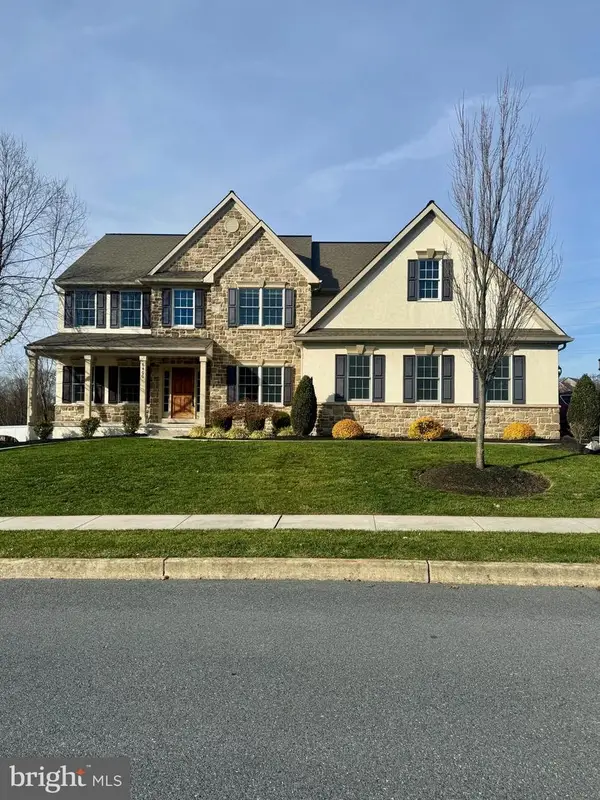 $900,000Coming Soon5 beds 5 baths
$900,000Coming Soon5 beds 5 baths6400 Farmcrest Ln, HARRISBURG, PA 17111
MLS# PADA2051926Listed by: JOY DANIELS REAL ESTATE GROUP, LTD - New
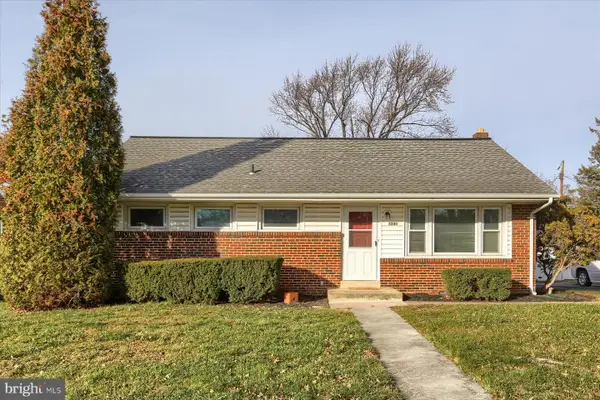 $250,000Active3 beds 2 baths960 sq. ft.
$250,000Active3 beds 2 baths960 sq. ft.3240 Cloverfield Rd, HARRISBURG, PA 17109
MLS# PADA2051898Listed by: RE/MAX DELTA GROUP, INC. - Coming Soon
 $209,900Coming Soon2 beds 1 baths
$209,900Coming Soon2 beds 1 baths3000 Prince St, HARRISBURG, PA 17111
MLS# PADA2051914Listed by: COLDWELL BANKER REALTY - Coming Soon
 $120,000Coming Soon3 beds 2 baths
$120,000Coming Soon3 beds 2 baths2237 Jefferson St, HARRISBURG, PA 17110
MLS# PADA2051906Listed by: KEYSTONE BROKER GROUP LTD - New
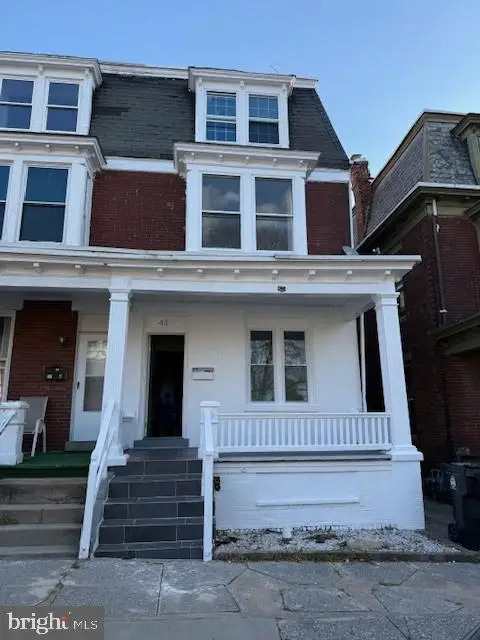 $169,999Active4 beds -- baths1,893 sq. ft.
$169,999Active4 beds -- baths1,893 sq. ft.43 N 19th St, HARRISBURG, PA 17103
MLS# PADA2051654Listed by: BROKERSREALTY.COM-HARRISBURG
