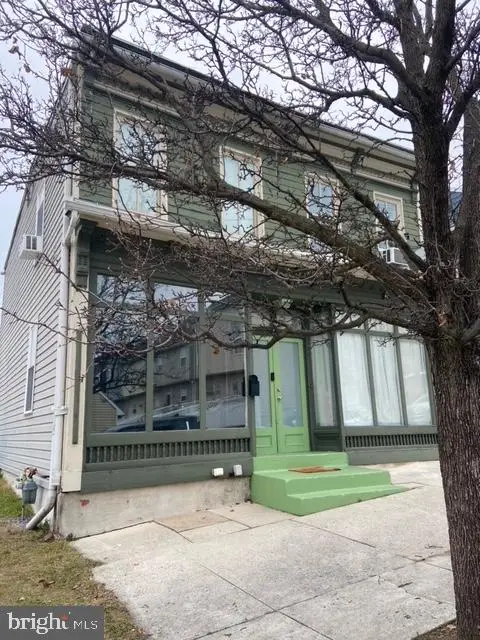6221 Blue Bird Ave, Harrisburg, PA 17112
Local realty services provided by:ERA Martin Associates
6221 Blue Bird Ave,Harrisburg, PA 17112
$239,990
- 3 Beds
- 2 Baths
- 1,907 sq. ft.
- Single family
- Pending
Listed by: terri dibacco
Office: keller williams realty
MLS#:PADA2051744
Source:BRIGHTMLS
Price summary
- Price:$239,990
- Price per sq. ft.:$125.85
About this home
This mid-century Cape Cod is awaiting some DIY projects. Features include light filled gathering room with focal fireplace, centrally located spacious dining room adjoining an efficient eat-in kitchen, main level bedroom or perfect for remote worker, telecommuter or home-based. A bonus is the south facing sunroom to the rear for plants, people or pets to warm on sunny days. Quiet areas in upper level have two generous sized bedrooms with dormers for a desk or book nook, plenty of closet space and a full tiled bath with storage. Lower level partially finished and has a second kitchen area for the baker or hub of perhaps the family holiday or celebration hosting. Full bath with custom shower for people or pets. Laundry hookups complete the lower level. Warm hot water oil heat, central air system and 200 amp service. Although the inground pool has not been opened for years, the rear yard could again be the stay-cation for family and friends. Plenty of area for the urban gardener, current or potential green thumbs. Detached garage for hobbyist, toys or auto. This Linglestown home is looking to shelter and welcome new folks to the neighborhood, tucked a few streets away from the merchants on Rt. 22 (Allentown Blvd-Jonestown Rd) to meet the needs of any lifestyle. Easy travel access to work, worship, medical and dining plus the cultural and sporting events of the capital city region.
Contact an agent
Home facts
- Year built:1950
- Listing ID #:PADA2051744
- Added:52 day(s) ago
- Updated:January 12, 2026 at 08:32 AM
Rooms and interior
- Bedrooms:3
- Total bathrooms:2
- Full bathrooms:2
- Living area:1,907 sq. ft.
Heating and cooling
- Cooling:Central A/C
- Heating:Hot Water & Baseboard - Electric, Oil
Structure and exterior
- Roof:Architectural Shingle
- Year built:1950
- Building area:1,907 sq. ft.
- Lot area:0.43 Acres
Schools
- High school:CENTRAL DAUPHIN
Utilities
- Water:Well
- Sewer:Public Sewer
Finances and disclosures
- Price:$239,990
- Price per sq. ft.:$125.85
- Tax amount:$2,188 (2025)
New listings near 6221 Blue Bird Ave
- New
 $240,000Active3 beds 2 baths1,936 sq. ft.
$240,000Active3 beds 2 baths1,936 sq. ft.3603 Hillcrest Rd, HARRISBURG, PA 17109
MLS# PADA2052696Listed by: HOWARD HANNA COMPANY-HARRISBURG - New
 $239,900Active3 beds 3 baths1,500 sq. ft.
$239,900Active3 beds 3 baths1,500 sq. ft.132 Oaklea Rd, HARRISBURG, PA 17110
MLS# PADA2052882Listed by: COLDWELL BANKER REALTY - Coming Soon
 $150,000Coming Soon3 beds 2 baths
$150,000Coming Soon3 beds 2 baths448 Hamilton St, HARRISBURG, PA 17102
MLS# PADA2052274Listed by: IRON VALLEY REAL ESTATE OF CENTRAL PA - Coming Soon
 $210,000Coming Soon3 beds 2 baths
$210,000Coming Soon3 beds 2 baths2629 Gateway Dr, HARRISBURG, PA 17110
MLS# PADA2052672Listed by: COLDWELL BANKER REALTY - New
 $280,000Active4 beds 2 baths2,009 sq. ft.
$280,000Active4 beds 2 baths2,009 sq. ft.3881 Elder Rd, HARRISBURG, PA 17111
MLS# PADA2052958Listed by: CAVALRY REALTY LLC - Coming SoonOpen Sat, 1 to 3pm
 $275,000Coming Soon5 beds 2 baths
$275,000Coming Soon5 beds 2 baths5020 Sunset Dr, HARRISBURG, PA 17112
MLS# PADA2052930Listed by: INCH & CO. REAL ESTATE, LLC - Coming Soon
 $72,900Coming Soon2 beds 2 baths
$72,900Coming Soon2 beds 2 baths30 Meadow Run Pl, HARRISBURG, PA 17112
MLS# PADA2052960Listed by: JOY DANIELS REAL ESTATE GROUP, LTD  $275,000Pending2 beds 3 baths2,280 sq. ft.
$275,000Pending2 beds 3 baths2,280 sq. ft.7881 Manada Ct, HARRISBURG, PA 17112
MLS# PADA2052776Listed by: HARRISBURG PROPERTY MANAGEMENT GROUP- Coming Soon
 $45,000Coming Soon-- Acres
$45,000Coming Soon-- Acres308 S 30 1/2 Street, HARRISBURG, PA 17103
MLS# PADA2052592Listed by: IRON VALLEY REAL ESTATE OF CENTRAL PA - New
 $349,990Active3 beds 3 baths2,004 sq. ft.
$349,990Active3 beds 3 baths2,004 sq. ft.7229 White Oak Blvd, HARRISBURG, PA 17112
MLS# PADA2052936Listed by: COLDWELL BANKER REALTY
