6224 Jerome Blvd, Harrisburg, PA 17112
Local realty services provided by:O'BRIEN REALTY ERA POWERED
6224 Jerome Blvd,Harrisburg, PA 17112
$265,000
- 3 Beds
- 2 Baths
- 1,560 sq. ft.
- Single family
- Pending
Listed by: deanne hoppel
Office: howard hanna company-harrisburg
MLS#:PADA2051794
Source:BRIGHTMLS
Price summary
- Price:$265,000
- Price per sq. ft.:$169.87
About this home
This charming split-level home, built in 1955, offers a perfect blend of classic character and modern comfort. With 1,188 square feet, this residence features 3 bedrooms and 1.5 bathrooms. Step inside to discover an inviting open floor plan adorned with original hardwood flooring in the bedrooms and luxury vinyl plank flooring throughout the 1st floor. The spacious kitchen boasts an island, perfect for casual dining or meal prep, and is equipped with essential appliances including a refrigerator, electric oven/range, dishwasher, and microwave. Recessed lighting and ceiling fans enhance the ambiance, while window treatments provide privacy and style. The walk-out, finished basement offers additional living space, perfect for a family room, home office, or play area. An attic provides extra storage, ensuring your home remains clutter-free. Outside, enjoy the tranquility of a level lot spanning 0.19 acres, complete with a charming porch and covered patio for outdoor gatherings. The exterior features a fenced yard, fire pit, outside lighting and a shed for additional storage needs. Located in a peaceful neighborhood, this home is a wonderful opportunity to create lasting memories. Don't miss a great opportunity to live in Linglestown!! Appraisal completed in October.... available upon request.
Contact an agent
Home facts
- Year built:1955
- Listing ID #:PADA2051794
- Added:45 day(s) ago
- Updated:January 06, 2026 at 08:32 AM
Rooms and interior
- Bedrooms:3
- Total bathrooms:2
- Full bathrooms:1
- Half bathrooms:1
- Living area:1,560 sq. ft.
Heating and cooling
- Cooling:Central A/C
- Heating:Forced Air, Natural Gas
Structure and exterior
- Roof:Asphalt
- Year built:1955
- Building area:1,560 sq. ft.
- Lot area:0.19 Acres
Schools
- High school:CENTRAL DAUPHIN
- Middle school:LINGLESTOWN
- Elementary school:LINGLESTOWN
Utilities
- Water:Public
- Sewer:Public Sewer
Finances and disclosures
- Price:$265,000
- Price per sq. ft.:$169.87
- Tax amount:$2,734 (2025)
New listings near 6224 Jerome Blvd
- New
 $300,000Active9 Acres
$300,000Active9 Acres0 Oakhurst Blvd, HARRISBURG, PA 17110
MLS# PADA2052664Listed by: IRON VALLEY REAL ESTATE OF CENTRAL PA - New
 $242,900Active4 beds 1 baths1,381 sq. ft.
$242,900Active4 beds 1 baths1,381 sq. ft.4614 Clarendon St, HARRISBURG, PA 17109
MLS# PADA2052670Listed by: KELLER WILLIAMS OF CENTRAL PA - New
 $179,900Active1 beds 1 baths820 sq. ft.
$179,900Active1 beds 1 baths820 sq. ft.22 S 3rd St #202, HARRISBURG, PA 17101
MLS# PADA2052434Listed by: IRON VALLEY REAL ESTATE OF CENTRAL PA - New
 $230,000Active2 beds 2 baths1,170 sq. ft.
$230,000Active2 beds 2 baths1,170 sq. ft.322 Woodland View Ct, HARRISBURG, PA 17110
MLS# PADA2052650Listed by: COLDWELL BANKER REALTY - Open Sun, 2 to 4pmNew
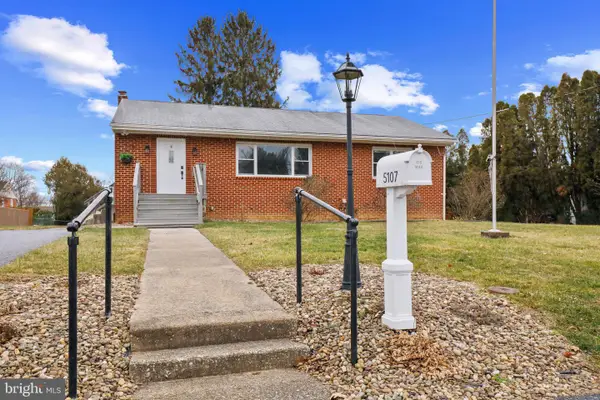 $279,900Active3 beds 2 baths1,247 sq. ft.
$279,900Active3 beds 2 baths1,247 sq. ft.5107 Sunset Dr, HARRISBURG, PA 17112
MLS# PADA2052654Listed by: REALTY ONE GROUP ALLIANCE - Coming Soon
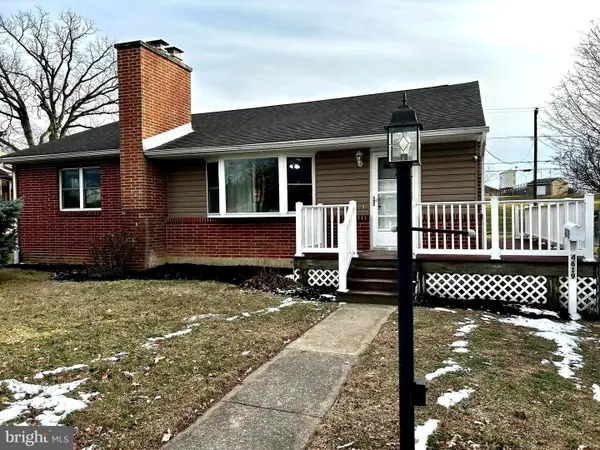 $259,900Coming Soon3 beds 1 baths
$259,900Coming Soon3 beds 1 baths4619 South Rd, HARRISBURG, PA 17109
MLS# PADA2052640Listed by: BERKSHIRE HATHAWAY HOMESERVICES HOMESALE REALTY - New
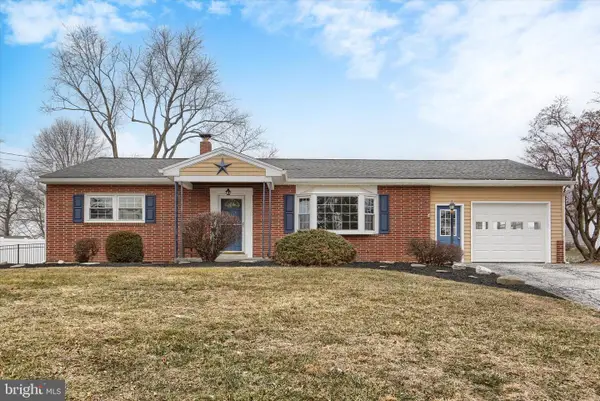 $275,000Active3 beds 1 baths1,689 sq. ft.
$275,000Active3 beds 1 baths1,689 sq. ft.7194 Catherine Dr, HARRISBURG, PA 17112
MLS# PADA2052178Listed by: KELLER WILLIAMS OF CENTRAL PA - New
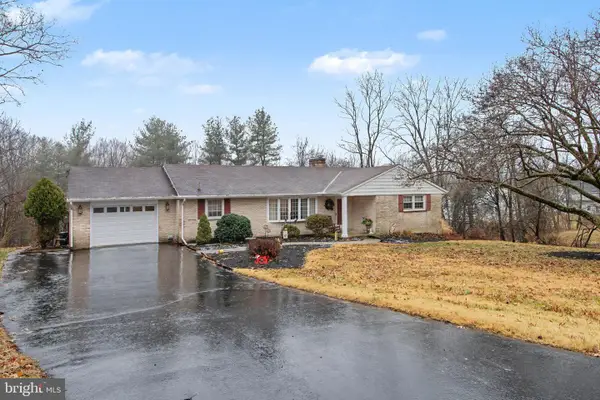 $375,000Active3 beds 3 baths2,588 sq. ft.
$375,000Active3 beds 3 baths2,588 sq. ft.1517 Woodcrest Cir, HARRISBURG, PA 17112
MLS# PADA2052544Listed by: JOY DANIELS REAL ESTATE GROUP, LTD - New
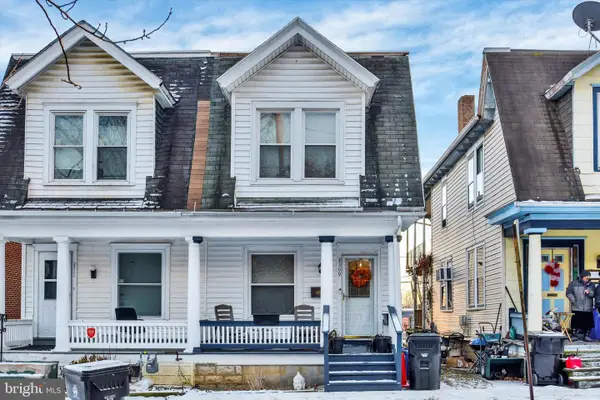 $150,000Active3 beds 1 baths1,300 sq. ft.
$150,000Active3 beds 1 baths1,300 sq. ft.2309 Luce St, HARRISBURG, PA 17104
MLS# PADA2052140Listed by: RE/MAX PINNACLE - Open Sun, 11am to 4pmNew
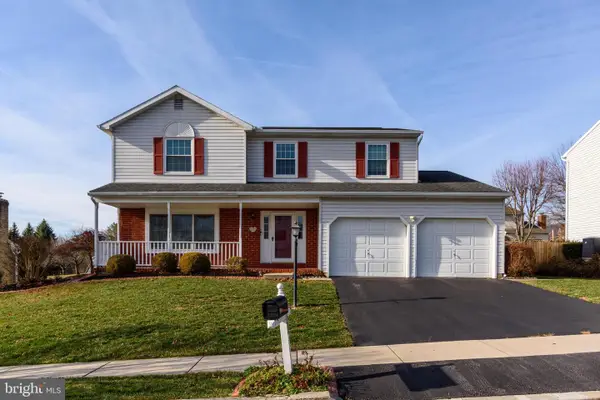 $449,900Active4 beds 3 baths3,429 sq. ft.
$449,900Active4 beds 3 baths3,429 sq. ft.2538 Wicklow Dr, HARRISBURG, PA 17112
MLS# PADA2052560Listed by: RE/MAX 1ST ADVANTAGE
