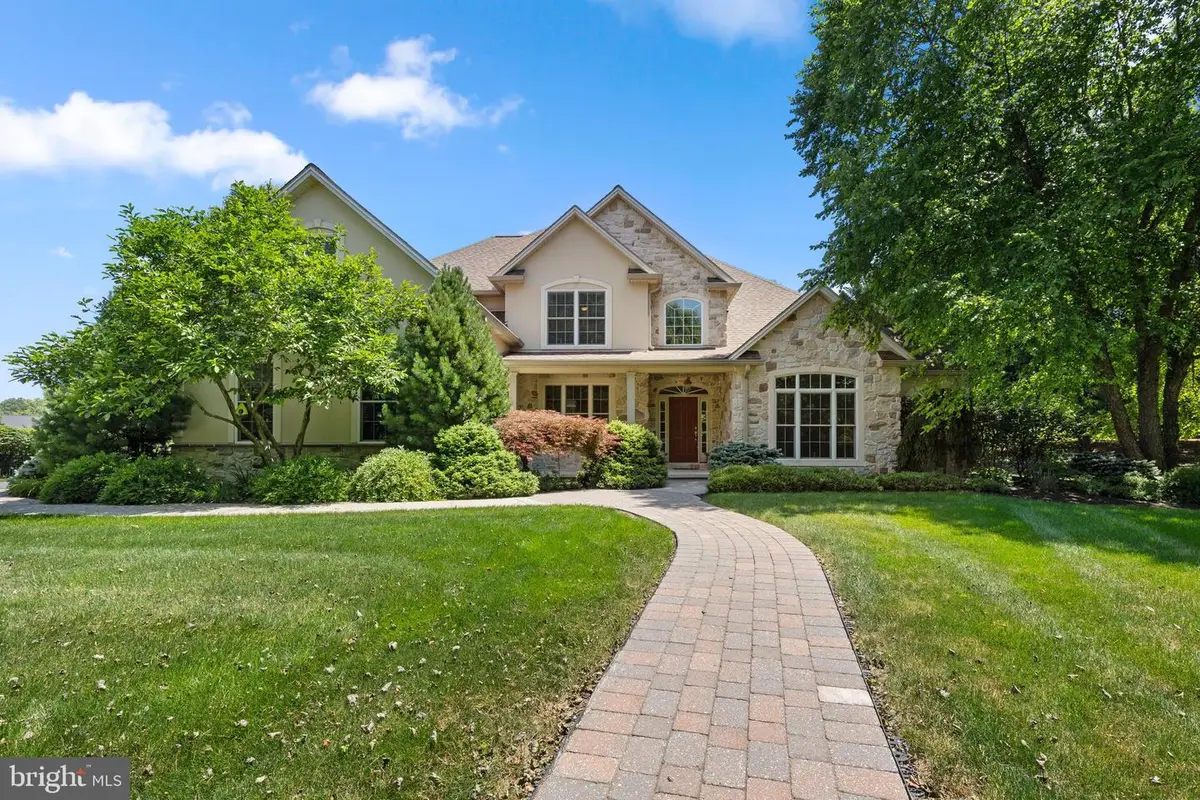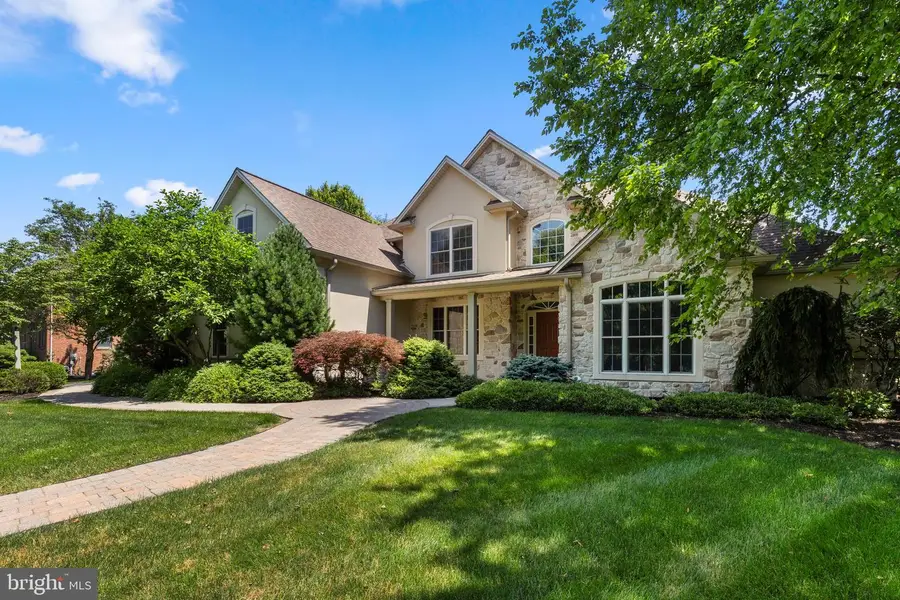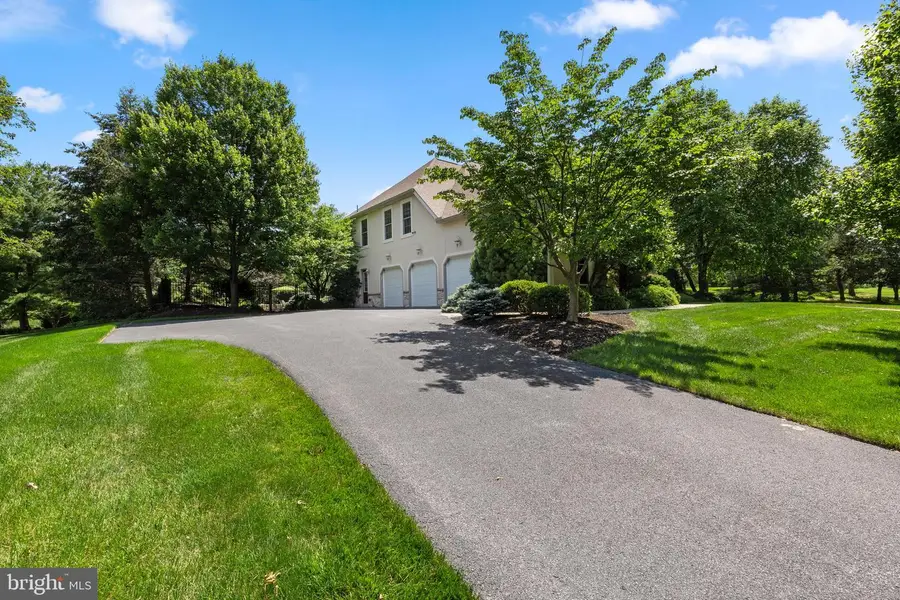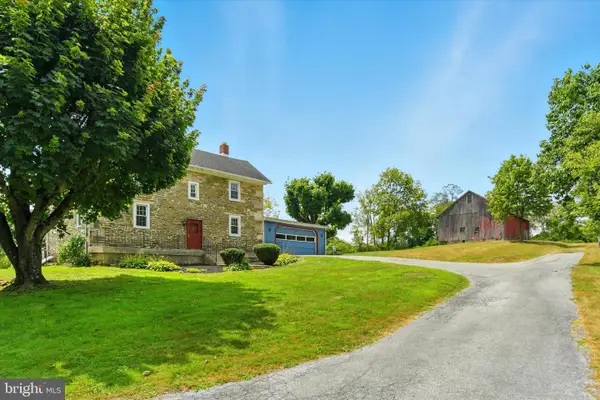6269 Ryecroft Dr, HARRISBURG, PA 17111
Local realty services provided by:ERA Cole Realty



6269 Ryecroft Dr,HARRISBURG, PA 17111
$925,000
- 6 Beds
- 5 Baths
- 6,006 sq. ft.
- Single family
- Pending
Listed by:cynthia emaline espenshade
Office:life changes realty group
MLS#:PADA2047058
Source:BRIGHTMLS
Price summary
- Price:$925,000
- Price per sq. ft.:$154.01
About this home
Welcome to 6269 Ryecroft Drive! This meticulously maintained 5-bedroom, 4.5-bathroom home on over an acre is ready & waiting for its new owner. This home features large windows, filling the home with natural sunlight, vaulted ceilings, crown molding, and an open layout, perfect for entertaining or relaxing. The gourmet kitchen includes an extended granite island, and an abundance of storage space for all of your cooking needs. The first-floor primary suite offers two walk-in closets and a spa-like en-suite bathroom. Laundry room is conveniently located on the first floor. On the 2nd floor, you will find 3 additional bedrooms, and a spacious bonus room that could be completed to a 6th bedroom. The finished lower level includes an entertainment room, wet bar, bedroom, bathroom, additional unfinished storage space, and a bonus room ideal for a gym or flex space. Outside, enjoy a fenced-in backyard oasis with a saltwater in-ground pool featuring a waterfall and a stunning patio area. Major updates include a full pool renovation, new dual-zone HVAC systems with built-in humidifiers (2022), a tankless gas hot water heater, a new roof and gutters (2020), new electrical panels with whole-home surge protection (2023), hardwood floors in the primary suite, updated bathroom vanities, and new pool equipment. Additional upgrades include landscape lighting, attic insulation, a resealed driveway, and drip lines to outdoor planters. The 3 car garage offers additional storage space. This exceptional property offers luxury, space, and serenity—inside and out. Schedule your private showing today!
Contact an agent
Home facts
- Year built:2004
- Listing Id #:PADA2047058
- Added:38 day(s) ago
- Updated:August 13, 2025 at 07:30 AM
Rooms and interior
- Bedrooms:6
- Total bathrooms:5
- Full bathrooms:4
- Half bathrooms:1
- Living area:6,006 sq. ft.
Heating and cooling
- Cooling:Central A/C
- Heating:Forced Air, Natural Gas
Structure and exterior
- Roof:Composite
- Year built:2004
- Building area:6,006 sq. ft.
- Lot area:1.05 Acres
Schools
- High school:CENTRAL DAUPHIN
Utilities
- Water:Public
Finances and disclosures
- Price:$925,000
- Price per sq. ft.:$154.01
- Tax amount:$14,364 (2024)
New listings near 6269 Ryecroft Dr
- New
 $1,800,000Active-- beds -- baths2,460 sq. ft.
$1,800,000Active-- beds -- baths2,460 sq. ft.1623 Green St, HARRISBURG, PA 17102
MLS# PADA2048488Listed by: SCOPE COMMERCIAL REAL ESTATE SERVICES, INC. - New
 $379,618Active3 beds 3 baths1,700 sq. ft.
$379,618Active3 beds 3 baths1,700 sq. ft.7248 White Oak Blvd, HARRISBURG, PA 17112
MLS# PADA2047954Listed by: COLDWELL BANKER REALTY - Coming Soon
 $729,900Coming Soon5 beds 5 baths
$729,900Coming Soon5 beds 5 baths5901 Saint Thomas Blvd, HARRISBURG, PA 17112
MLS# PADA2048286Listed by: COLDWELL BANKER REALTY - New
 $220,000Active3 beds 1 baths600 sq. ft.
$220,000Active3 beds 1 baths600 sq. ft.6957 Fishing Creek Valley Rd, HARRISBURG, PA 17112
MLS# PADA2048438Listed by: COLDWELL BANKER REALTY - Coming SoonOpen Sun, 1 to 3pm
 $400,000Coming Soon3 beds 1 baths
$400,000Coming Soon3 beds 1 baths450 Piketown Rd, HARRISBURG, PA 17112
MLS# PADA2048476Listed by: JOY DANIELS REAL ESTATE GROUP, LTD - Open Sun, 1 to 3pmNew
 $550,000Active4 beds 3 baths2,773 sq. ft.
$550,000Active4 beds 3 baths2,773 sq. ft.1808 Cameo Ct, HARRISBURG, PA 17110
MLS# PADA2048480Listed by: KELLER WILLIAMS ELITE - Coming Soon
 $157,900Coming Soon4 beds -- baths
$157,900Coming Soon4 beds -- baths1730 State St, HARRISBURG, PA 17103
MLS# PADA2047880Listed by: IRON VALLEY REAL ESTATE OF CENTRAL PA - Coming Soon
 $121,900Coming Soon4 beds 1 baths
$121,900Coming Soon4 beds 1 baths2308 Jefferson St, HARRISBURG, PA 17110
MLS# PADA2047892Listed by: IRON VALLEY REAL ESTATE OF CENTRAL PA - Coming Soon
 $135,900Coming Soon3 beds 1 baths
$135,900Coming Soon3 beds 1 baths613 Oxford St, HARRISBURG, PA 17110
MLS# PADA2047944Listed by: IRON VALLEY REAL ESTATE OF CENTRAL PA - Coming Soon
 $375,000Coming Soon4 beds 4 baths
$375,000Coming Soon4 beds 4 baths1341 Quail Hollow Rd, HARRISBURG, PA 17112
MLS# PADA2048366Listed by: FOR SALE BY OWNER PLUS, REALTORS
