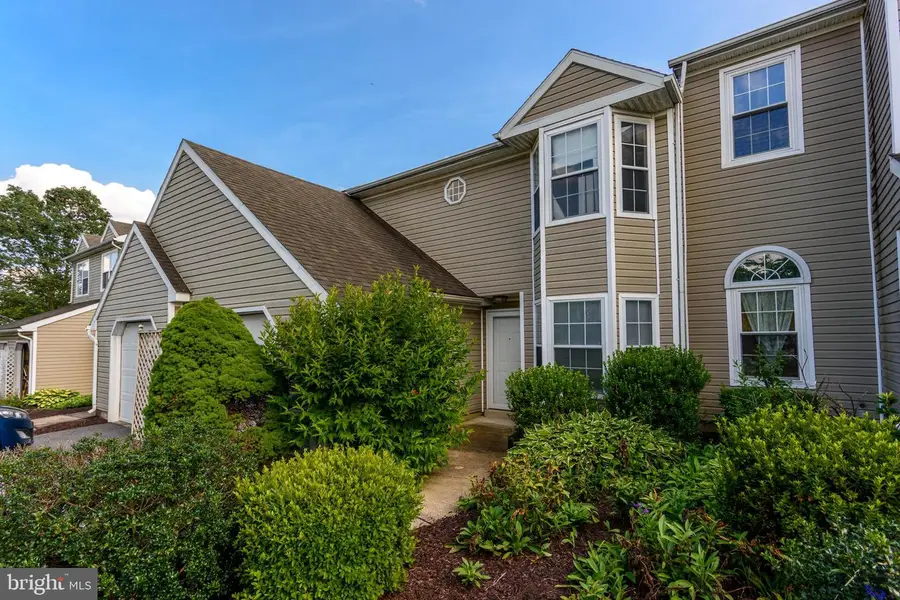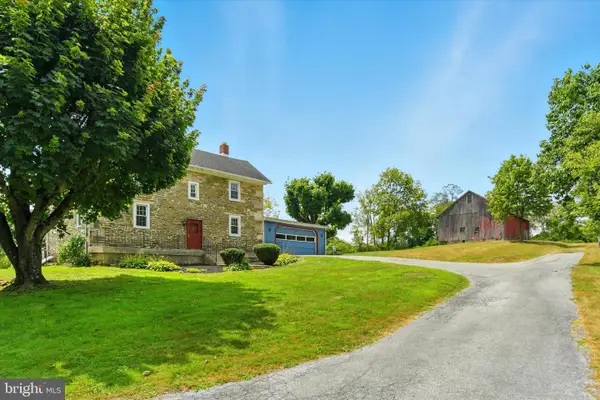6286 Spring Knoll Dr, HARRISBURG, PA 17111
Local realty services provided by:ERA OakCrest Realty, Inc.



6286 Spring Knoll Dr,HARRISBURG, PA 17111
$230,000
- 3 Beds
- 3 Baths
- 1,364 sq. ft.
- Townhouse
- Pending
Listed by:kathleen shannon
Office:howard hanna company-harrisburg
MLS#:PADA2047654
Source:BRIGHTMLS
Price summary
- Price:$230,000
- Price per sq. ft.:$168.62
- Monthly HOA dues:$97
About this home
This charming townhouse in the desirable Spring Knoll subdivision offers a blend of comfort and convenience. Built in 1990, this traditional-style home features 1,964 sq. ft. of living space, ideal for modern lifestyles. The interior boasts a traditional floor plan with a combination dining and living area, perfect for entertaining or relaxing. The eat-in kitchen provides a cozy space for casual meals, while the main floor laundry adds to the home's practicality. With three spacious bedrooms and two and a half bathrooms, this residence accommodates various needs. The attached garage and driveway offer convenient parking options, complemented by on-street availability for guests. The community features a pool membership possible, providing a refreshing retreat during warmer months. Located less than 10 miles from the airport, this property ensures easy travel access. The surrounding neighborhood is rich with amenities, including parks, shopping, and dining options, enhancing the overall lifestyle experience. While the property is in as is condition, it presents an excellent opportunity for those looking to invest in a home with potential. This home needs paint and flooring to freshen it. This home is in walking distance to Union Station amenities. Embrace the chance to personalize this space and make it your own in a vibrant community. Take a look and create your plan!
Contact an agent
Home facts
- Year built:1990
- Listing Id #:PADA2047654
- Added:22 day(s) ago
- Updated:August 13, 2025 at 07:30 AM
Rooms and interior
- Bedrooms:3
- Total bathrooms:3
- Full bathrooms:2
- Half bathrooms:1
- Living area:1,364 sq. ft.
Heating and cooling
- Cooling:Central A/C
- Heating:Forced Air, Natural Gas
Structure and exterior
- Roof:Composite
- Year built:1990
- Building area:1,364 sq. ft.
- Lot area:0.02 Acres
Schools
- High school:CENTRAL DAUPHIN EAST
Utilities
- Water:Public
Finances and disclosures
- Price:$230,000
- Price per sq. ft.:$168.62
- Tax amount:$2,960 (2024)
New listings near 6286 Spring Knoll Dr
- New
 $1,800,000Active-- beds -- baths2,460 sq. ft.
$1,800,000Active-- beds -- baths2,460 sq. ft.1623 Green St, HARRISBURG, PA 17102
MLS# PADA2048488Listed by: SCOPE COMMERCIAL REAL ESTATE SERVICES, INC. - New
 $379,618Active3 beds 3 baths1,700 sq. ft.
$379,618Active3 beds 3 baths1,700 sq. ft.7248 White Oak Blvd, HARRISBURG, PA 17112
MLS# PADA2047954Listed by: COLDWELL BANKER REALTY - Coming Soon
 $729,900Coming Soon5 beds 5 baths
$729,900Coming Soon5 beds 5 baths5901 Saint Thomas Blvd, HARRISBURG, PA 17112
MLS# PADA2048286Listed by: COLDWELL BANKER REALTY - New
 $220,000Active3 beds 1 baths600 sq. ft.
$220,000Active3 beds 1 baths600 sq. ft.6957 Fishing Creek Valley Rd, HARRISBURG, PA 17112
MLS# PADA2048438Listed by: COLDWELL BANKER REALTY - Coming SoonOpen Sun, 1 to 3pm
 $400,000Coming Soon3 beds 1 baths
$400,000Coming Soon3 beds 1 baths450 Piketown Rd, HARRISBURG, PA 17112
MLS# PADA2048476Listed by: JOY DANIELS REAL ESTATE GROUP, LTD - Open Sun, 1 to 3pmNew
 $550,000Active4 beds 3 baths
$550,000Active4 beds 3 baths1808 Cameo Ct, HARRISBURG, PA 17110
MLS# PADA2048480Listed by: KELLER WILLIAMS ELITE - Coming Soon
 $157,900Coming Soon4 beds -- baths
$157,900Coming Soon4 beds -- baths1730 State St, HARRISBURG, PA 17103
MLS# PADA2047880Listed by: IRON VALLEY REAL ESTATE OF CENTRAL PA - Coming Soon
 $121,900Coming Soon4 beds 1 baths
$121,900Coming Soon4 beds 1 baths2308 Jefferson St, HARRISBURG, PA 17110
MLS# PADA2047892Listed by: IRON VALLEY REAL ESTATE OF CENTRAL PA - Coming Soon
 $135,900Coming Soon3 beds 1 baths
$135,900Coming Soon3 beds 1 baths613 Oxford St, HARRISBURG, PA 17110
MLS# PADA2047944Listed by: IRON VALLEY REAL ESTATE OF CENTRAL PA - Coming Soon
 $375,000Coming Soon4 beds 4 baths
$375,000Coming Soon4 beds 4 baths1341 Quail Hollow Rd, HARRISBURG, PA 17112
MLS# PADA2048366Listed by: FOR SALE BY OWNER PLUS, REALTORS
