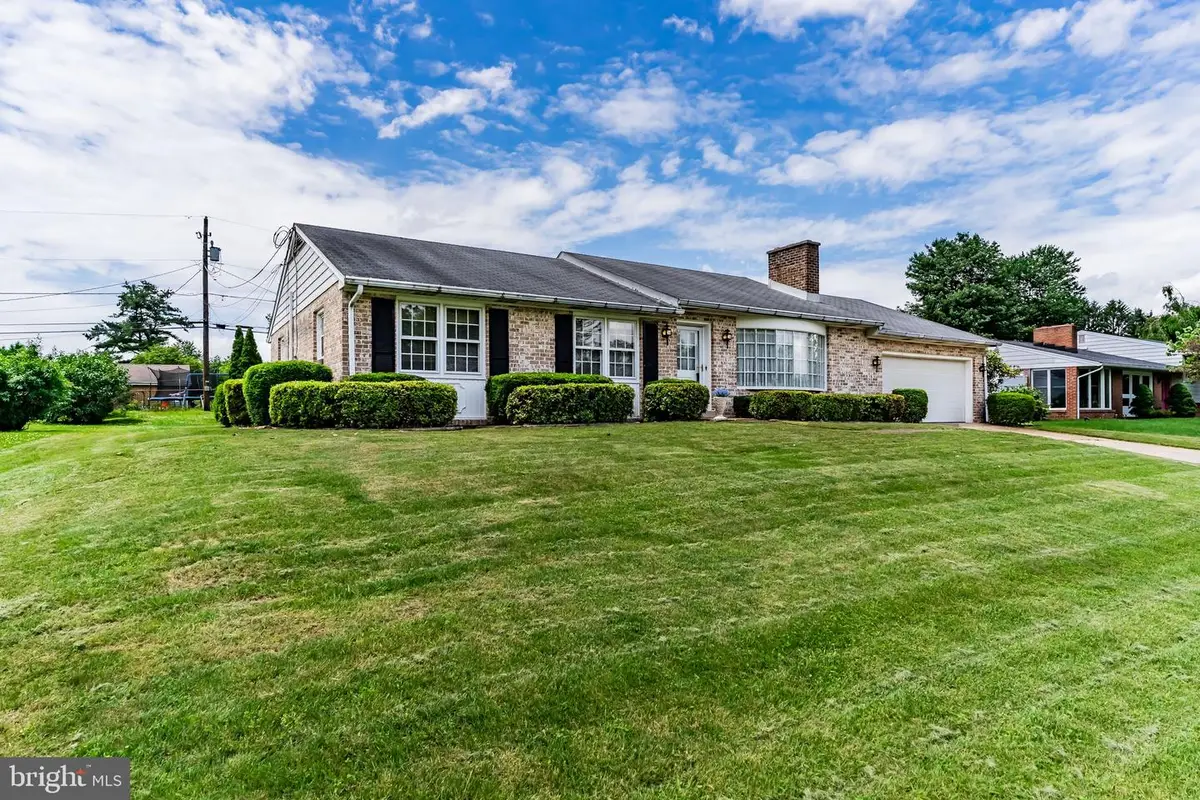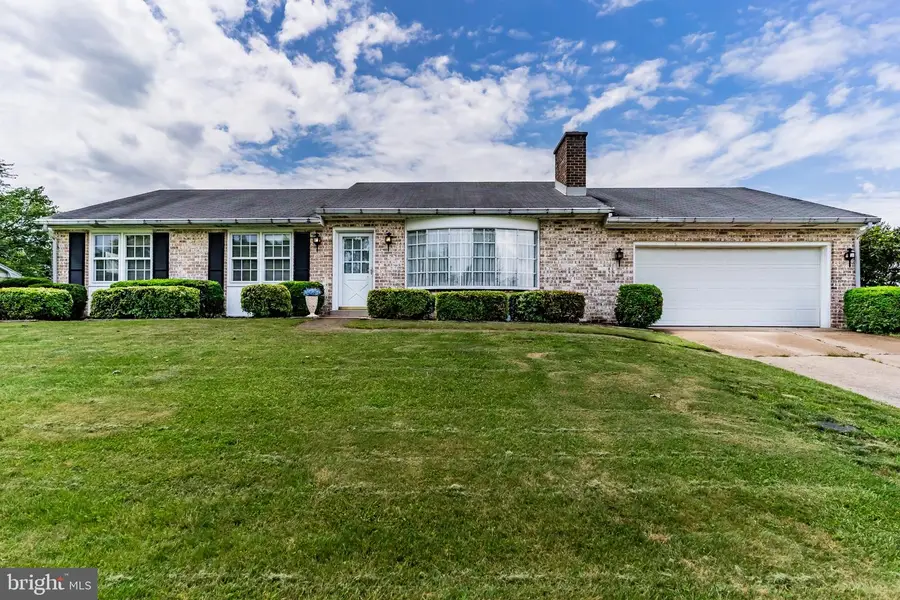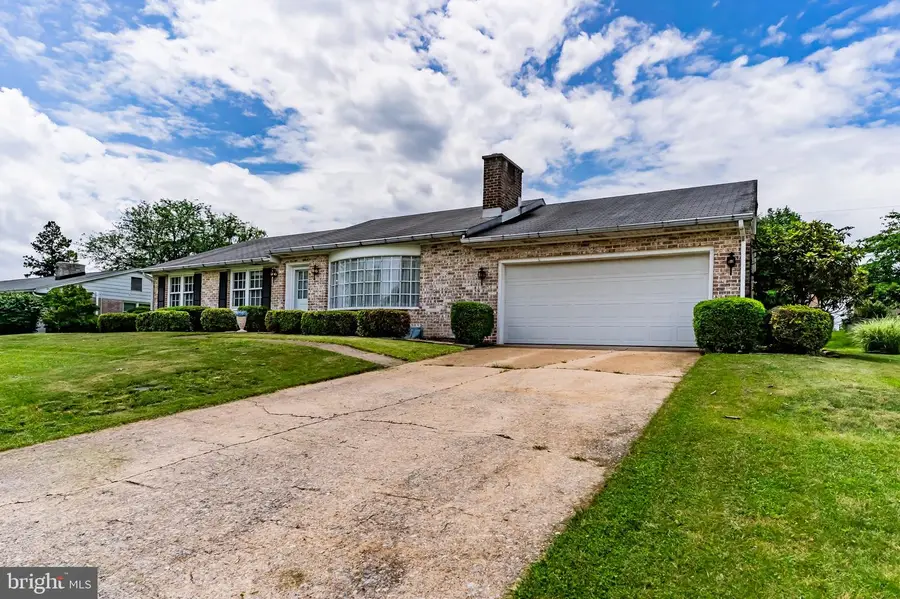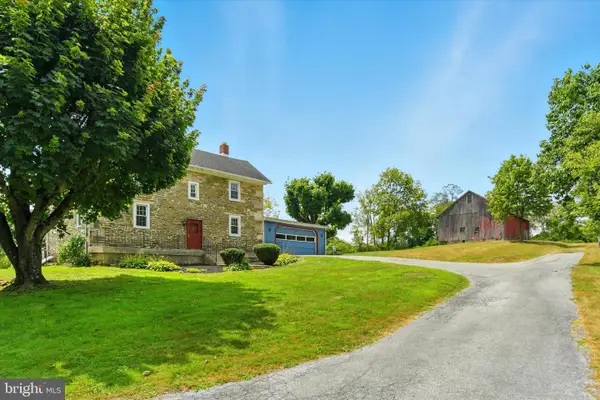640 Maria Dr, HARRISBURG, PA 17109
Local realty services provided by:ERA Byrne Realty



640 Maria Dr,HARRISBURG, PA 17109
$334,900
- 3 Beds
- 3 Baths
- 2,500 sq. ft.
- Single family
- Pending
Listed by:jimmy h koury
Office:rsr, realtors, llc.
MLS#:PADA2046614
Source:BRIGHTMLS
Price summary
- Price:$334,900
- Price per sq. ft.:$133.96
About this home
Welcome to this 3-bedroom, 3-bath ranch in sought-after Lower Paxton Township, located in the Central Dauphin School District. With approximately 2,500 square feet of finished living space, this home offers room to grow and make it your own. As you step through the front door, you're greeted by an inviting living room with a classic wood-burning fireplace, perfect for cozy evenings. Just off the living room, a large eat-in kitchen provides plenty of space for daily meals or entertaining guests. A hallway leads to three main-level bedrooms and two full baths, creating a private wing for rest and retreat.. The finished lower level adds valuable living space, perfect for a rec room, home office, or fitness room, and includes a second wood-burning fireplace. Set on a .28-acre lot with a 2-car attached garage, this home combines space, comfort, and potential. Enjoy the convenience of nearby shopping, restaurants, and easy highway access, all in a great neighborhood setting. Come check this one out today!
Contact an agent
Home facts
- Year built:1963
- Listing Id #:PADA2046614
- Added:55 day(s) ago
- Updated:August 15, 2025 at 07:30 AM
Rooms and interior
- Bedrooms:3
- Total bathrooms:3
- Full bathrooms:3
- Living area:2,500 sq. ft.
Heating and cooling
- Cooling:Central A/C
- Heating:Baseboard - Hot Water, Oil
Structure and exterior
- Roof:Architectural Shingle
- Year built:1963
- Building area:2,500 sq. ft.
- Lot area:0.28 Acres
Schools
- High school:CENTRAL DAUPHIN EAST
- Middle school:CENTRAL DAUPHIN EAST
- Elementary school:SOUTH SIDE
Utilities
- Water:Public
- Sewer:Public Sewer
Finances and disclosures
- Price:$334,900
- Price per sq. ft.:$133.96
- Tax amount:$3,773 (2024)
New listings near 640 Maria Dr
- New
 $100,000Active5 beds 1 baths2,016 sq. ft.
$100,000Active5 beds 1 baths2,016 sq. ft.48 N 17th St, HARRISBURG, PA 17103
MLS# PADA2048494Listed by: BERKSHIRE HATHAWAY HOMESERVICES HOMESALE REALTY - New
 $1,800,000Active-- beds -- baths2,460 sq. ft.
$1,800,000Active-- beds -- baths2,460 sq. ft.1623 Green St, HARRISBURG, PA 17102
MLS# PADA2048488Listed by: SCOPE COMMERCIAL REAL ESTATE SERVICES, INC. - New
 $379,618Active3 beds 3 baths1,700 sq. ft.
$379,618Active3 beds 3 baths1,700 sq. ft.7248 White Oak Blvd, HARRISBURG, PA 17112
MLS# PADA2047954Listed by: COLDWELL BANKER REALTY - Coming Soon
 $729,900Coming Soon5 beds 5 baths
$729,900Coming Soon5 beds 5 baths5901 Saint Thomas Blvd, HARRISBURG, PA 17112
MLS# PADA2048286Listed by: COLDWELL BANKER REALTY - New
 $220,000Active3 beds 1 baths600 sq. ft.
$220,000Active3 beds 1 baths600 sq. ft.6957 Fishing Creek Valley Rd, HARRISBURG, PA 17112
MLS# PADA2048438Listed by: COLDWELL BANKER REALTY - Coming SoonOpen Sun, 1 to 3pm
 $400,000Coming Soon3 beds 1 baths
$400,000Coming Soon3 beds 1 baths450 Piketown Rd, HARRISBURG, PA 17112
MLS# PADA2048476Listed by: JOY DANIELS REAL ESTATE GROUP, LTD - Open Sun, 1 to 3pmNew
 $550,000Active4 beds 3 baths2,773 sq. ft.
$550,000Active4 beds 3 baths2,773 sq. ft.1808 Cameo Ct, HARRISBURG, PA 17110
MLS# PADA2048480Listed by: KELLER WILLIAMS ELITE - Coming Soon
 $157,900Coming Soon4 beds -- baths
$157,900Coming Soon4 beds -- baths1730 State St, HARRISBURG, PA 17103
MLS# PADA2047880Listed by: IRON VALLEY REAL ESTATE OF CENTRAL PA - New
 $121,900Active4 beds 1 baths1,528 sq. ft.
$121,900Active4 beds 1 baths1,528 sq. ft.2308 Jefferson St, HARRISBURG, PA 17110
MLS# PADA2047892Listed by: IRON VALLEY REAL ESTATE OF CENTRAL PA - New
 $135,900Active3 beds 1 baths1,300 sq. ft.
$135,900Active3 beds 1 baths1,300 sq. ft.613 Oxford St, HARRISBURG, PA 17110
MLS# PADA2047944Listed by: IRON VALLEY REAL ESTATE OF CENTRAL PA
