6418 Gillingham Ln, Harrisburg, PA 17111
Local realty services provided by:O'BRIEN REALTY ERA POWERED
6418 Gillingham Ln,Harrisburg, PA 17111
$435,000
- 5 Beds
- 3 Baths
- 2,480 sq. ft.
- Single family
- Active
Upcoming open houses
- Sun, Feb 1502:00 pm - 03:30 pm
Listed by: durga magar, om prakash gurung
Office: coldwell banker realty
MLS#:PADA2048328
Source:BRIGHTMLS
Price summary
- Price:$435,000
- Price per sq. ft.:$175.4
About this home
Please use caution for the snow and potentially icy access path and around the property. Significant price adjustment---New garage door installed!! The sellers are motivated to sell the property quickly.
Welcome to this beautifully maintained 5 bedrooms, 3 bathrooms, two-story home in a great neighborhood within the Lower Paxton Township! Step inside to find the spacious tiled kitchen floor with adjacent dining room and a formal living room ideal for gatherings; attached a beautiful brick fireplace accented with custom woodwork above. One stunning first-floor bedroom for individuals who simply prefer the convenience of one-level living. Upstairs you'll find four bedrooms with recently installed/repaired faucet in the main bathtub along with newly installed fan/light in the main room. The laundry complements are in the upper level. The finished basement provides additional space, decorative walls, built-in cabinets/countertops, and a desk area plus the unfinished space has an option for future renovation and customization. Additional highlights include two spaces car-garage, deck attached to the house serves as living space, dining, and relaxing with enclosed railing for safety, newly installed water supply line in the basement which is connected to the outdoor spigot, quiet neighborhood, conveniently located near schools, shopping, and major routes, move-in ready and full of characters. Concurrently, it offers an unparalleled combination of luxury, comfort, and sustainability. HURRY UP! Don't miss a chance to make your own!
Contact an agent
Home facts
- Year built:1989
- Listing ID #:PADA2048328
- Added:185 day(s) ago
- Updated:February 12, 2026 at 02:42 PM
Rooms and interior
- Bedrooms:5
- Total bathrooms:3
- Full bathrooms:2
- Half bathrooms:1
- Living area:2,480 sq. ft.
Heating and cooling
- Cooling:Central A/C
- Heating:Forced Air, Natural Gas
Structure and exterior
- Roof:Asphalt
- Year built:1989
- Building area:2,480 sq. ft.
- Lot area:0.26 Acres
Schools
- High school:CENTRAL DAUPHIN
- Middle school:CENTRAL DAUPHIN
- Elementary school:PAXTONIA
Utilities
- Water:Public
- Sewer:Public Sewer
Finances and disclosures
- Price:$435,000
- Price per sq. ft.:$175.4
- Tax amount:$4,887 (2025)
New listings near 6418 Gillingham Ln
- New
 $537,000Active3 beds 3 baths1,733 sq. ft.
$537,000Active3 beds 3 baths1,733 sq. ft.The Newport Plan At Huntleigh, HARRISBURG, PA 17111
MLS# PADA2056186Listed by: 1972 REALTY - Open Sun, 12 to 2pmNew
 $374,999Active3 beds 3 baths3,012 sq. ft.
$374,999Active3 beds 3 baths3,012 sq. ft.4237 Kota Ave, HARRISBURG, PA 17110
MLS# PADA2056462Listed by: RE/MAX 440 - PERKASIE - New
 $150,000Active5 beds 1 baths2,316 sq. ft.
$150,000Active5 beds 1 baths2,316 sq. ft.1641 Market St, HARRISBURG, PA 17103
MLS# PADA2056544Listed by: INCH & CO. REAL ESTATE, LLC - New
 $498,100Active3 beds 3 baths1,552 sq. ft.
$498,100Active3 beds 3 baths1,552 sq. ft.The Kirkwood Plan At Huntleigh, HARRISBURG, PA 17111
MLS# PADA2056552Listed by: 1972 REALTY - New
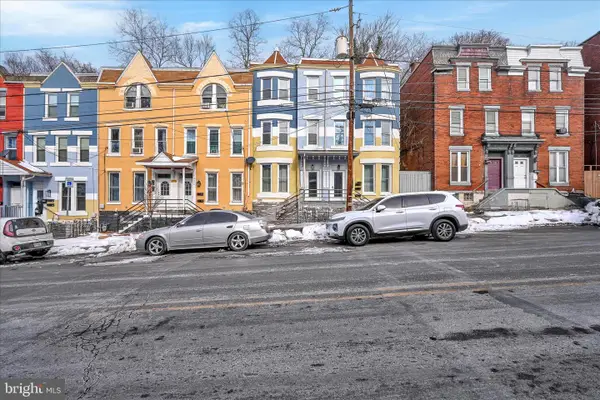 $275,000Active4 beds 2 baths
$275,000Active4 beds 2 baths1226 Market St, HARRISBURG, PA 17103
MLS# PADA2052816Listed by: KELLER WILLIAMS KEYSTONE REALTY - New
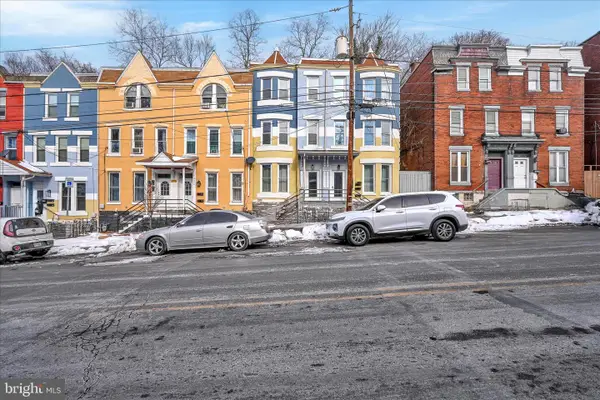 $275,000Active4 beds -- baths
$275,000Active4 beds -- baths1226 Market St, HARRISBURG, PA 17103
MLS# PADA2056604Listed by: KELLER WILLIAMS KEYSTONE REALTY - Coming Soon
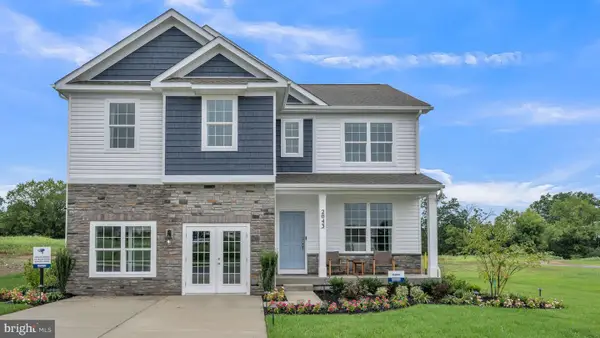 $514,990Coming Soon4 beds 3 baths
$514,990Coming Soon4 beds 3 baths107 Pear Ridge, HARRISBURG, PA 17111
MLS# PADA2056428Listed by: D.R. HORTON REALTY OF PENNSYLVANIA - Coming SoonOpen Mon, 5 to 7pm
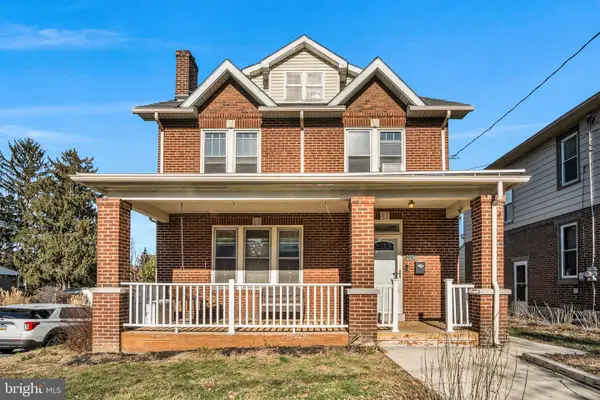 $275,000Coming Soon4 beds 2 baths
$275,000Coming Soon4 beds 2 baths2234 Boas St, HARRISBURG, PA 17103
MLS# PADA2056312Listed by: KELLER WILLIAMS OF CENTRAL PA  $175,000Pending4 beds 2 baths1,030 sq. ft.
$175,000Pending4 beds 2 baths1,030 sq. ft.1833 Rudy Rd, HARRISBURG, PA 17104
MLS# PADA2056576Listed by: COLDWELL BANKER REALTY- Coming Soon
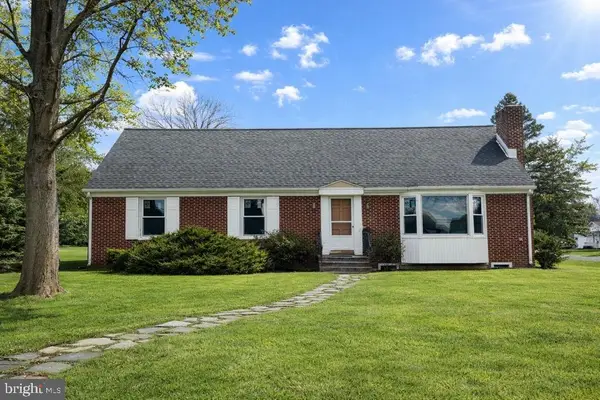 $349,900Coming Soon4 beds 2 baths
$349,900Coming Soon4 beds 2 baths1601 Woodcrest Rd, HARRISBURG, PA 17112
MLS# PADA2056512Listed by: RE/MAX DELTA GROUP, INC.

