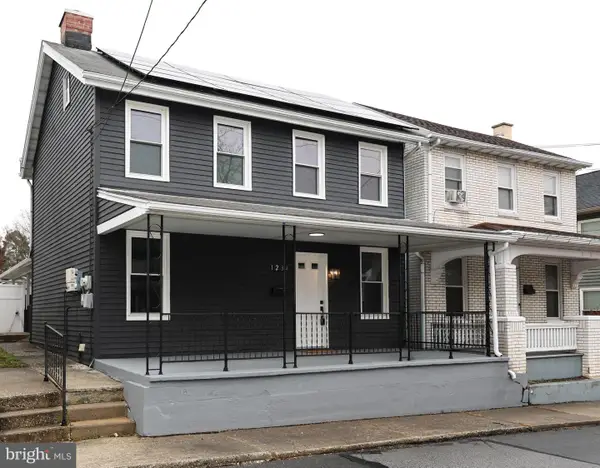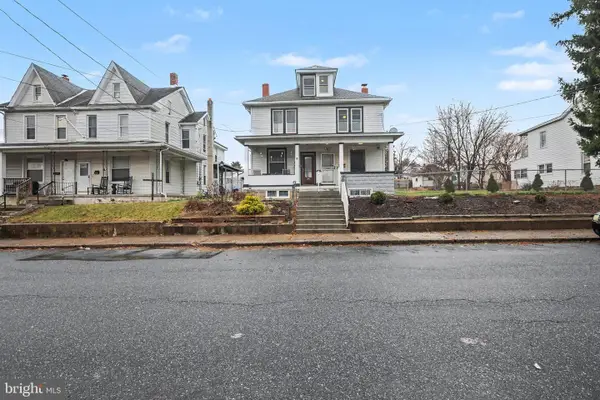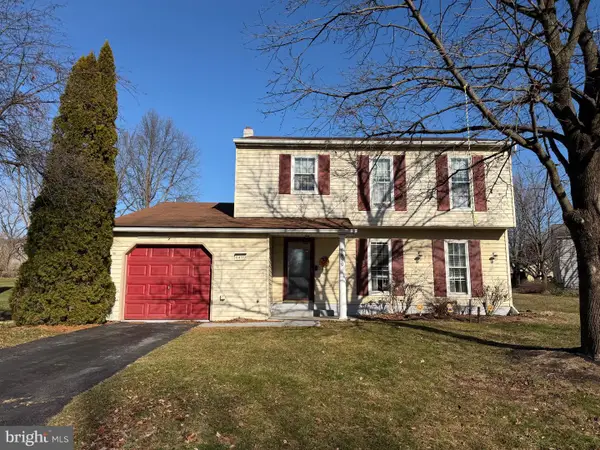6418 Taunton Rd, Harrisburg, PA 17111
Local realty services provided by:ERA Reed Realty, Inc.
6418 Taunton Rd,Harrisburg, PA 17111
$359,000
- 3 Beds
- 3 Baths
- 1,744 sq. ft.
- Single family
- Pending
Listed by: joy daniels
Office: joy daniels real estate group, ltd
MLS#:PADA2050512
Source:BRIGHTMLS
Price summary
- Price:$359,000
- Price per sq. ft.:$205.85
- Monthly HOA dues:$23.33
About this home
Every home has a rhythm, and this one begins the moment you step into the beautifully refreshed lower-level suite, a perfect haven for in-laws, extended family, returning college kids, or anyone who needs a comfortable space of their own. This level feels private and welcoming, with brand-new flooring, fresh paint, a large closet, a coffee bar, and an upgraded full bath. It’s easy to imagine a parent settling in here, a teenager claiming it as their own retreat, or guests feeling completely at home.
From there, you move up into the heart of the home and find the warm and inviting family room. This is where everyone naturally gathers. A cozy gas fireplace anchors the room, creating the kind of space made for evening conversations, game nights, or quiet weekends with a favorite movie.
A short set of steps leads you to the bright main level, where the kitchen, dining, and living areas open comfortably to one another. Sunlight fills these rooms, giving the home a cheerful, connected feel. The dining room frames a view of the inground pool, reminding you that warm-weather memories are waiting just outside.
And when you head to the upper level, the bedrooms offer a peaceful retreat at the end of every day, calm, comfortable, and full of space to recharge.
Outside, the story continues with a six foot vinyl privacy fence, an in-ground pool and a freshly power-washed patio, ready for summers filled with laughter, splashing, and long evenings spent under the fading light.
Tucked into a quiet “U” street with only local traffic and just minutes from shopping, banking, restaurants, schools, and Paxtonia Elementary, this home blends comfort, privacy, and convenience into one inviting package.
At 6418 Taunton Rd., every level offers a place where life can unfold, yet with room for everyone to have their own space.
Contact an agent
Home facts
- Year built:1988
- Listing ID #:PADA2050512
- Added:75 day(s) ago
- Updated:December 25, 2025 at 08:30 AM
Rooms and interior
- Bedrooms:3
- Total bathrooms:3
- Full bathrooms:3
- Living area:1,744 sq. ft.
Heating and cooling
- Cooling:Central A/C
- Heating:Electric, Forced Air, Heat Pump(s)
Structure and exterior
- Roof:Composite
- Year built:1988
- Building area:1,744 sq. ft.
- Lot area:0.27 Acres
Schools
- High school:CENTRAL DAUPHIN
Utilities
- Water:Public
- Sewer:Public Sewer
Finances and disclosures
- Price:$359,000
- Price per sq. ft.:$205.85
- Tax amount:$4,872 (2025)
New listings near 6418 Taunton Rd
- New
 $270,000Active3 beds 3 baths1,756 sq. ft.
$270,000Active3 beds 3 baths1,756 sq. ft.1234 Main St, HARRISBURG, PA 17113
MLS# PADA2052494Listed by: KELLER WILLIAMS OF CENTRAL PA - Coming Soon
 $181,500Coming Soon3 beds 2 baths
$181,500Coming Soon3 beds 2 baths2721 Butler St, HARRISBURG, PA 17103
MLS# PADA2052402Listed by: IRON VALLEY REAL ESTATE OF CENTRAL PA - New
 $800,000Active10 beds -- baths5,660 sq. ft.
$800,000Active10 beds -- baths5,660 sq. ft.31-33 S 18th St, HARRISBURG, PA 17104
MLS# PADA2052534Listed by: PAGODA REALTY - New
 $379,999Active4 beds 2 baths2,688 sq. ft.
$379,999Active4 beds 2 baths2,688 sq. ft.1801 Crums Mill Rd, HARRISBURG, PA 17110
MLS# PADA2052530Listed by: VYLLA HOME  $147,000Pending3 beds 1 baths1,582 sq. ft.
$147,000Pending3 beds 1 baths1,582 sq. ft.1414 Verbeke St, HARRISBURG, PA 17103
MLS# PADA2052526Listed by: RSR, REALTORS, LLC- Coming Soon
 $600,000Coming Soon2 beds 3 baths
$600,000Coming Soon2 beds 3 baths1500 N 6th St #502, HARRISBURG, PA 17102
MLS# PADA2052512Listed by: JOY DANIELS REAL ESTATE GROUP, LTD - New
 $169,900Active4 beds 2 baths1,772 sq. ft.
$169,900Active4 beds 2 baths1,772 sq. ft.86 N 18th St, HARRISBURG, PA 17103
MLS# PADA2052516Listed by: CORE PARTNERS REALTY - New
 $59,900Active-- beds -- baths880 sq. ft.
$59,900Active-- beds -- baths880 sq. ft.310 S.26th St, HARRISBURG, PA 17103
MLS# PADA2052520Listed by: HOWARD HANNA COMPANY-HARRISBURG - Coming Soon
 $525,000Coming Soon3 beds 3 baths
$525,000Coming Soon3 beds 3 baths4338 N Victoria Way, HARRISBURG, PA 17112
MLS# PADA2052256Listed by: FOR SALE BY OWNER PLUS, REALTORS - New
 $312,900Active3 beds 2 baths1,740 sq. ft.
$312,900Active3 beds 2 baths1,740 sq. ft.6490 Heatherfield Way, HARRISBURG, PA 17112
MLS# PADA2052496Listed by: IRON VALLEY REAL ESTATE OF CHAMBERSBURG
