6456 Brittan Rd, Harrisburg, PA 17111
Local realty services provided by:ERA Martin Associates
6456 Brittan Rd,Harrisburg, PA 17111
$450,000
- 6 Beds
- 4 Baths
- 3,296 sq. ft.
- Single family
- Pending
Listed by:kathleen shannon
Office:howard hanna company-harrisburg
MLS#:PADA2049234
Source:BRIGHTMLS
Price summary
- Price:$450,000
- Price per sq. ft.:$136.53
- Monthly HOA dues:$4.17
About this home
Nestled in the desirable Kings Crossing subdivision, this stunning traditional home offers a perfect blend of elegance and comfort. Spanning 2,208 square feet above grade and an additional 1008 lower level walk out finished space complete with a full bathroom. This residence features six spacious bedrooms ( 2 in the lower level) which also could be used as his and her office space for "work at home" convenience, and three and a half bathrooms, ideal for both relaxation and entertaining. Step inside to discover an inviting open floor plan adorned with crown moldings, trayed ceilings and chair railings, enhancing the home's sophisticated ambiance. The heart of the home is the gourmet kitchen, complete with upgraded countertops and backsplash, an island, and ample pantry space. The adjoining family room, warmed by a cozy fireplace, creates a seamless flow for gatherings. A formal dining room provides an elegant setting for special occasions. Retreat to the primary suite, featuring a lavish bathroom with a jetted tub and a walk-in shower, ensuring a spa-like experience at home. Each additional bedroom is generously sized, offering comfort and privacy. Lower level bedrooms feature loft style conveniences. Outside, the property boasts a beautifully landscaped yard with mature trees, providing a serene backdrop. Enjoy outdoor living on the expansive deck, perfect for summer barbecues or quiet evenings under the stars. The attached two-car garage and ample driveway parking add convenience. Additional highlights include energy-efficient double-pane windows, a tankless water heater, and upper-floor laundry facilities. Looking for a community park??? Its right around the corner for playing, gathering with neighbors or taking "Fido" out to run and play. This home is perfect for families with older children who desire their own space. This home is not just a residence; it’s a lifestyle, offering a harmonious blend of luxury and practicality in a tranquil setting.
Contact an agent
Home facts
- Year built:2003
- Listing ID #:PADA2049234
- Added:22 day(s) ago
- Updated:September 27, 2025 at 07:29 AM
Rooms and interior
- Bedrooms:6
- Total bathrooms:4
- Full bathrooms:3
- Half bathrooms:1
- Living area:3,296 sq. ft.
Heating and cooling
- Cooling:Central A/C
- Heating:Forced Air, Natural Gas
Structure and exterior
- Roof:Composite
- Year built:2003
- Building area:3,296 sq. ft.
- Lot area:0.27 Acres
Schools
- High school:CENTRAL DAUPHIN
Utilities
- Water:Public
- Sewer:Public Sewer
Finances and disclosures
- Price:$450,000
- Price per sq. ft.:$136.53
- Tax amount:$5,543 (2025)
New listings near 6456 Brittan Rd
- New
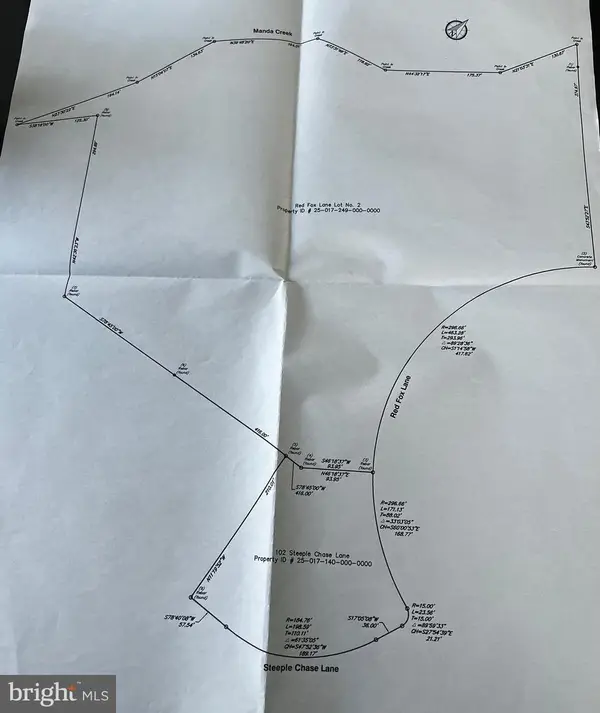 $250,000Active8.18 Acres
$250,000Active8.18 Acres00 Red Fox Lane Lot #2, HARRISBURG, PA 17112
MLS# PADA2050068Listed by: IRON VALLEY REAL ESTATE OF CENTRAL PA - New
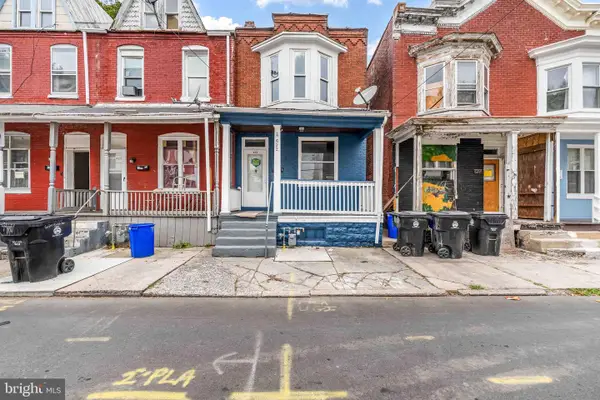 $120,000Active3 beds 1 baths1,320 sq. ft.
$120,000Active3 beds 1 baths1,320 sq. ft.622 Ross St, HARRISBURG, PA 17110
MLS# PADA2050036Listed by: COLDWELL BANKER REALTY - New
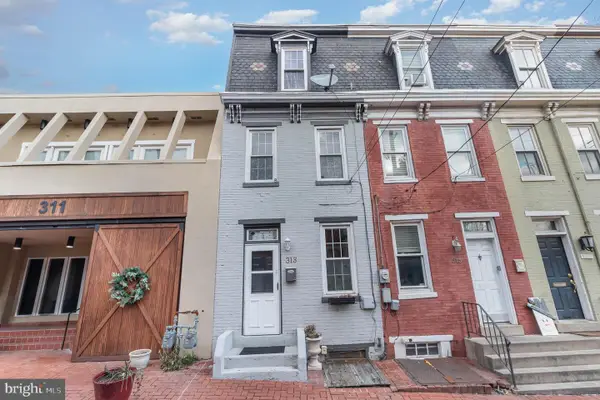 $170,000Active3 beds 1 baths1,400 sq. ft.
$170,000Active3 beds 1 baths1,400 sq. ft.313 S River St, HARRISBURG, PA 17104
MLS# PADA2050046Listed by: COLDWELL BANKER REALTY - Coming Soon
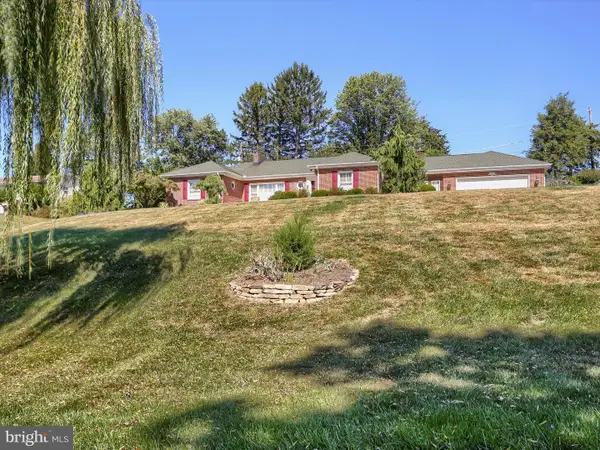 $459,900Coming Soon4 beds 3 baths
$459,900Coming Soon4 beds 3 baths4102 Crestview Rd, HARRISBURG, PA 17112
MLS# PADA2049404Listed by: KELLER WILLIAMS OF CENTRAL PA - New
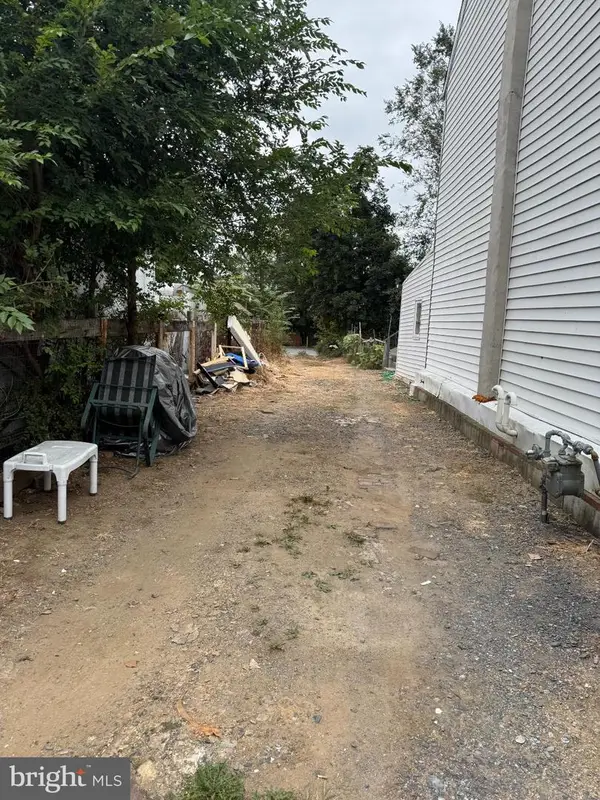 $6,500Active0.05 Acres
$6,500Active0.05 Acres325 S 14th St, HARRISBURG, PA 17104
MLS# PADA2049820Listed by: COLDWELL BANKER REALTY - New
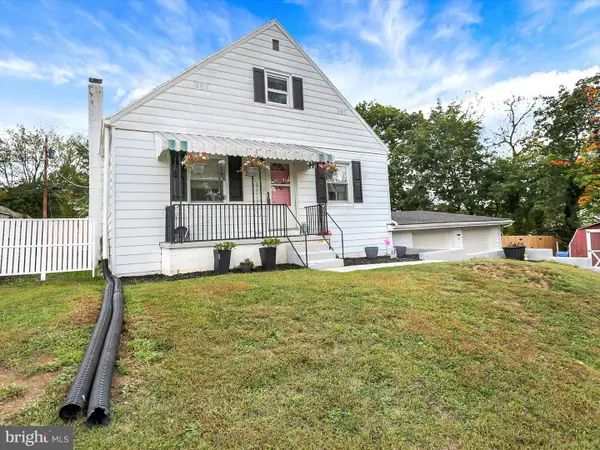 $289,000Active3 beds 3 baths2,274 sq. ft.
$289,000Active3 beds 3 baths2,274 sq. ft.13 Chelsea Ln, HARRISBURG, PA 17109
MLS# PADA2050040Listed by: HOWARD HANNA COMPANY-CAMP HILL - Coming Soon
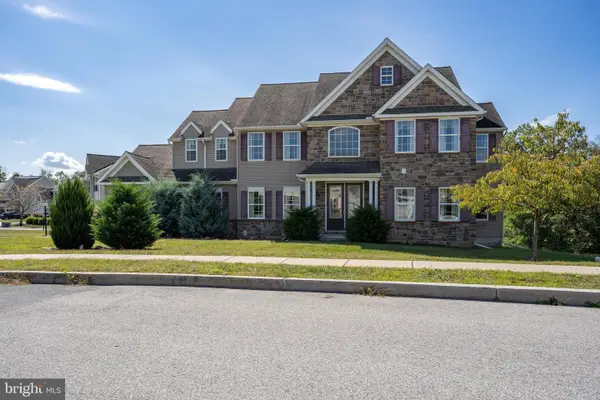 $579,000Coming Soon4 beds 3 baths
$579,000Coming Soon4 beds 3 baths1724 Ambrosia Cir, HARRISBURG, PA 17110
MLS# PADA2050042Listed by: COLDWELL BANKER REALTY - New
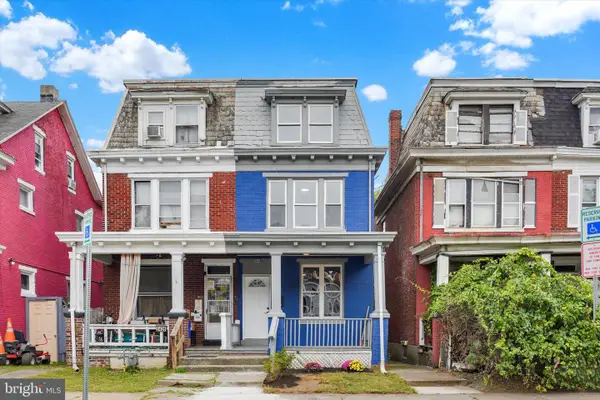 $155,000Active4 beds 1 baths1,764 sq. ft.
$155,000Active4 beds 1 baths1,764 sq. ft.2430 Reel St, HARRISBURG, PA 17110
MLS# PADA2050030Listed by: JOY DANIELS REAL ESTATE GROUP, LTD - Coming Soon
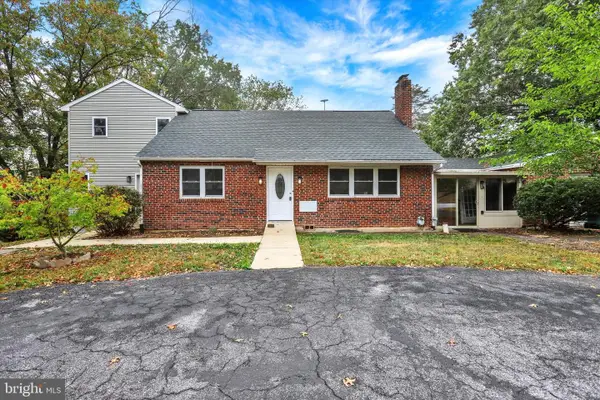 $375,000Coming Soon4 beds 4 baths
$375,000Coming Soon4 beds 4 baths6509 Blue Ridge Ave, HARRISBURG, PA 17112
MLS# PADA2049968Listed by: JOY DANIELS REAL ESTATE GROUP, LTD - Open Sun, 1 to 4pmNew
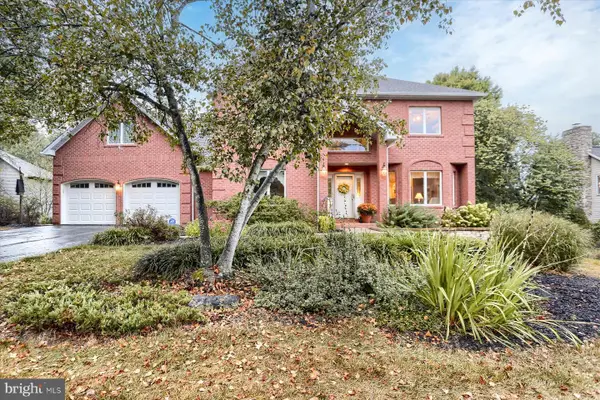 $650,000Active5 beds 4 baths4,333 sq. ft.
$650,000Active5 beds 4 baths4,333 sq. ft.4444 Dunmore Dr, HARRISBURG, PA 17112
MLS# PADA2050020Listed by: RE/MAX DELTA GROUP, INC.
